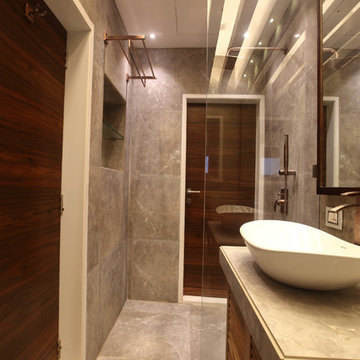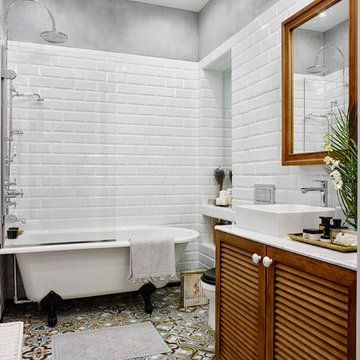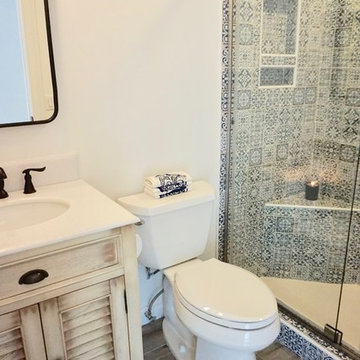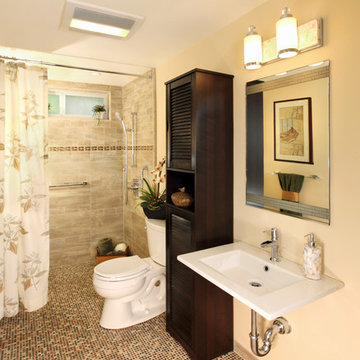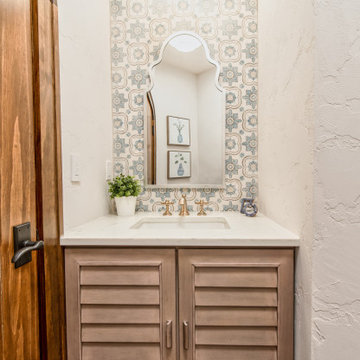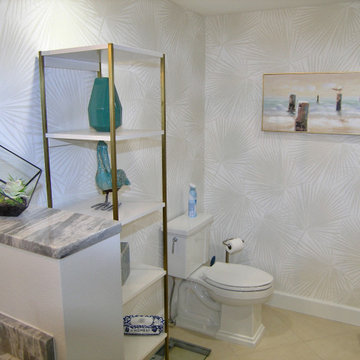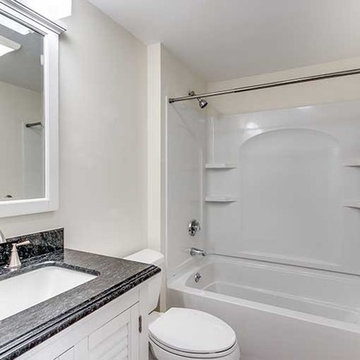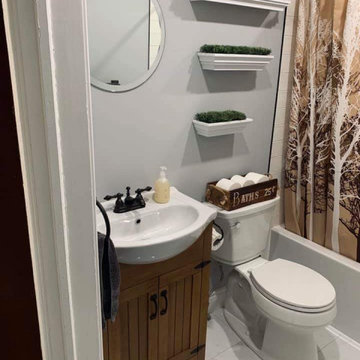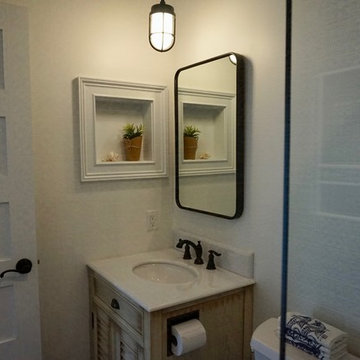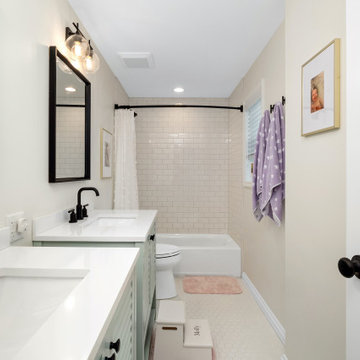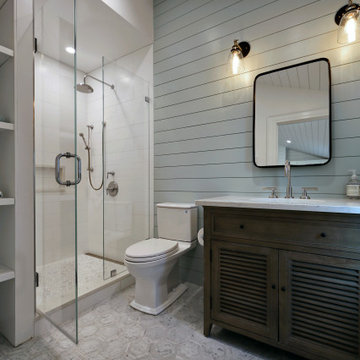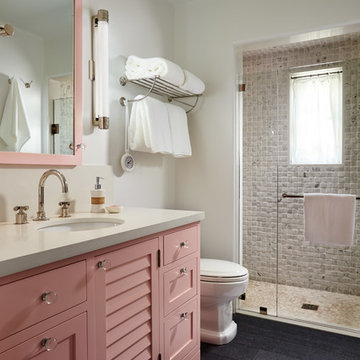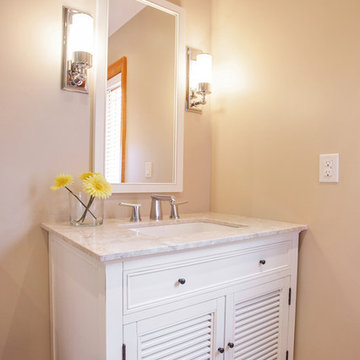Bathroom Design Ideas with Louvered Cabinets and a Two-piece Toilet
Refine by:
Budget
Sort by:Popular Today
41 - 60 of 633 photos
Item 1 of 3
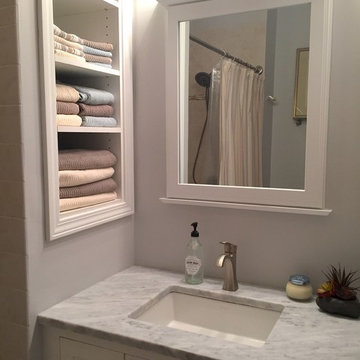
Beach house cabinet with marble-look Eternia counter top. Custom wall storage, custom mirror with 3 light wall mount above under counter mount porcelain sink. Marble look porcelain floor tile and sandy beach color shower tile with glass accent tile. Glass shelf above toilet for art. Jon Roblin Photography
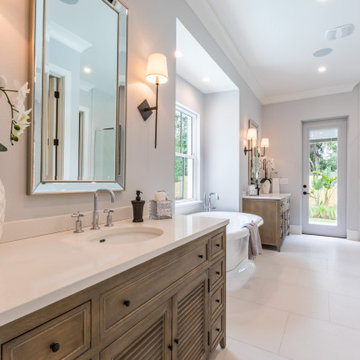
A large master bath with separate vanities, freestanding soaking tub and walk in shower.
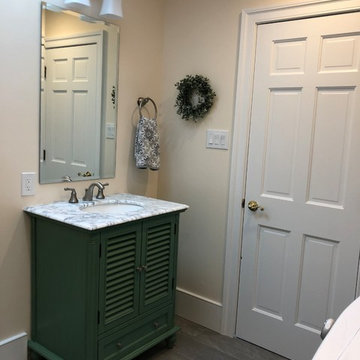
This was a full bathroom, but the jacuzzi tub was removed to make room for a laundry area.
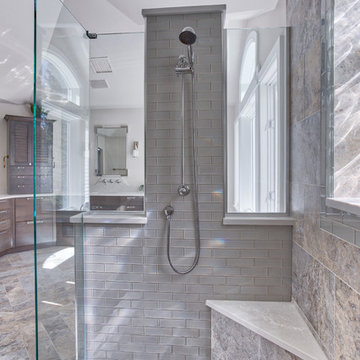
This large bathroom was designed to offer an open, airy feel, with ample storage and space to move, all the while adhering to the homeowner's unique coastal taste. The sprawling louvered cabinetry keeps both his and hers vanities accessible regardless of someone using either. The tall, above-counter linen storage breaks up the large wall space and provides additional storage with full size pull outs.
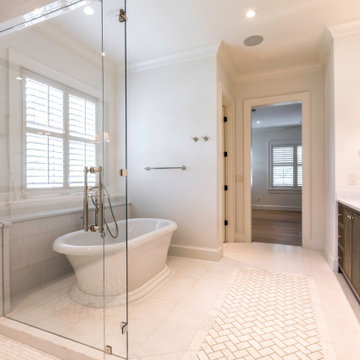
Primary bath with custom stained double vanity with two sinks, large mirror, walk in shower and freestanding tub.

Home built by JMA (Jim Murphy and Associates); designed by Howard Backen, Backen Gillam & Kroeger Architects. Interior design by Jennifer Robin Interiors. Photo credit: Tim Maloney, Technical Imagery Studios.
This warm and inviting residence, designed in the California Wine Country farmhouse vernacular, for which the architectural firm is known, features an underground wine cellar with adjoining tasting room. The home’s expansive, central great room opens to the outdoors with two large lift-n-slide doors: one opening to a large screen porch with its spectacular view, the other to a cozy flagstone patio with fireplace. Lift-n-slide doors are also found in the master bedroom, the main house’s guest room, the guest house and the pool house.
A number of materials were chosen to lend an old farm house ambience: corrugated steel roofing, rustic stonework, long, wide flooring planks made from recycled hickory, and the home’s color palette itself.
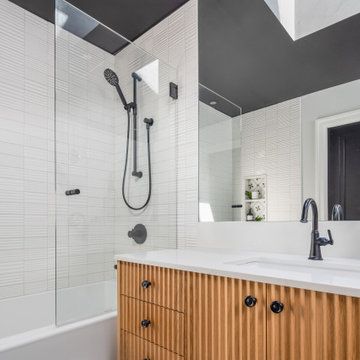
The scalloped vanity front, ribbed subway tiles and bold pattern floor tiles, provide texture, warmth and fun into the space. Black ceilings were used with the large skylight, this was to bring the height of the space down and provide a cozy atmosphere.
Bathroom Design Ideas with Louvered Cabinets and a Two-piece Toilet
3


