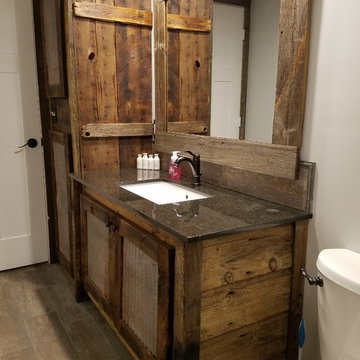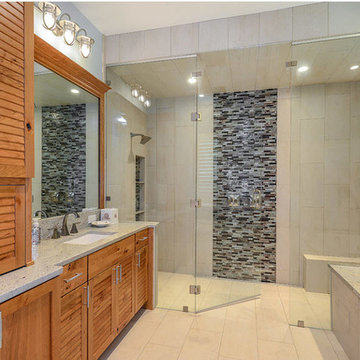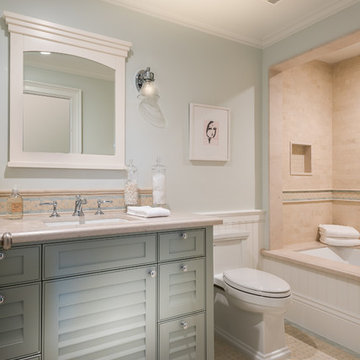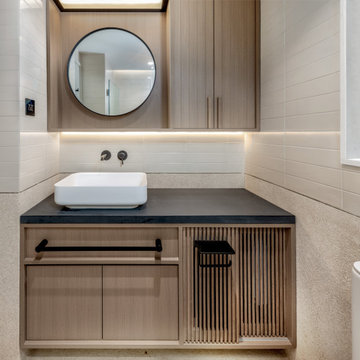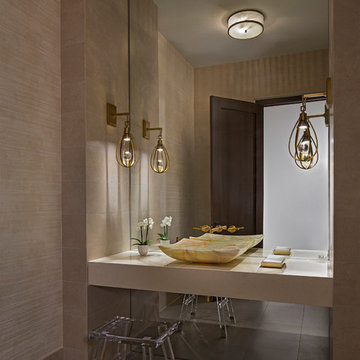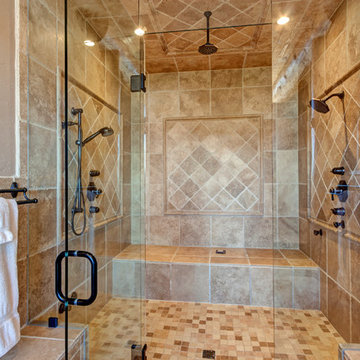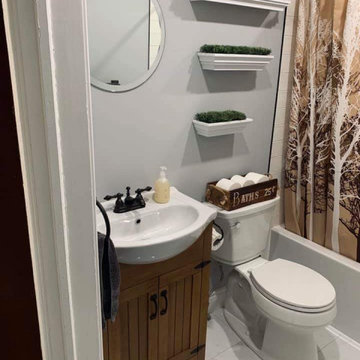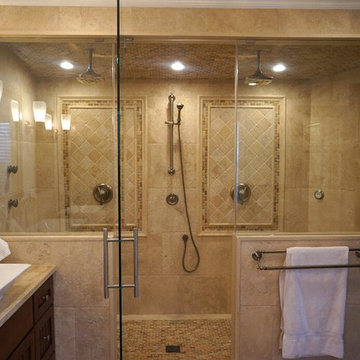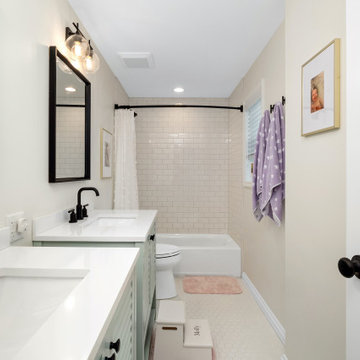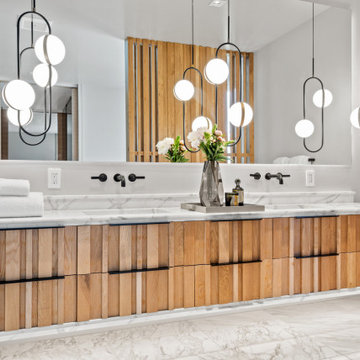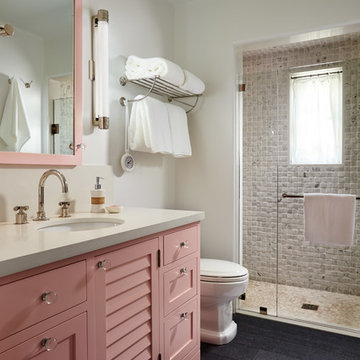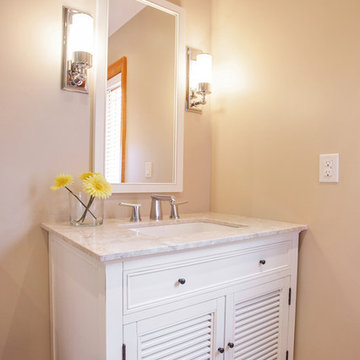Bathroom Design Ideas with Louvered Cabinets and Beige Tile
Refine by:
Budget
Sort by:Popular Today
21 - 40 of 473 photos
Item 1 of 3

This guest bathroom has the perfect balance of warm and cool, earthy and modern, chic and farmhouse. The "Cinnamon & Sugar" wall paint contrasts nicely with the warm white shower wall tile and other pops of white throughout the space. The Islandstone flooring and pebble shower floor unite all the colors. The frameless glass sliding doors opened up a room that previously felt small, dark, and dated. Earth tones in beige, gray, taupe, ivory, and plum create subtle and sophisticated interest. The textures and color combination is warm and inviting.

This stunning master bathroom features porcelain mosaic tiles for the floor and backsplash and handmade tiles for the shower. The cabinets were custom made by Woodstock Woodworks in Austin, Texas. All photos by Trent Lee Photography.

Our clients came to us whilst they were in the process of renovating their traditional town-house in North London.
They wanted to incorporate more stylsed and contemporary elements in their designs, while paying homage to the original feel of the architecture.
In early 2015 we were approached by a client who wanted us to design and install bespoke pieces throughout his home.
Many of the rooms overlook the stunning courtyard style garden and the client was keen to have this area displayed from inside his home. In his kitchen-diner he wanted French doors to span the width of the room, bringing in as much natural light from the courtyard as possible. We designed and installed 2 Georgian style double doors and screen sets to this space. On the first floor we designed and installed steel windows in the same style to really give the property the wow factor looking in from the courtyard. Another set of French doors, again in the same style, were added to another room overlooking the courtyard.
The client wanted the inside of his property to be in keeping with the external doors and asked us to design and install a number of internal screens as well. In the dining room we fitted a bespoke internal double door with top panel and, as you can see from the picture, it really suited the space.
In the basement the client wanted a large set of internal screens to separate the living space from the hosting lounge. The Georgian style side screens and internal double leaf doors, accompanied by the client’s installation of a roof light overlooking the courtyard, really help lighten a space that could’ve otherwise been quite dark.
After we finished the work we were asked to come back by the client and install a bespoke steel, single shower screen in his wet room. This really finished off the project… Fabco products truly could be found throughout the property!
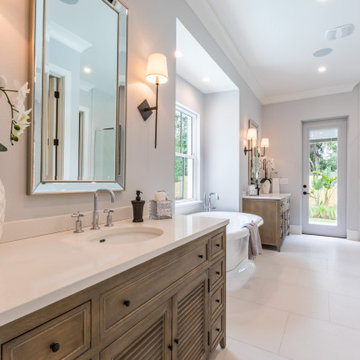
A large master bath with separate vanities, freestanding soaking tub and walk in shower.
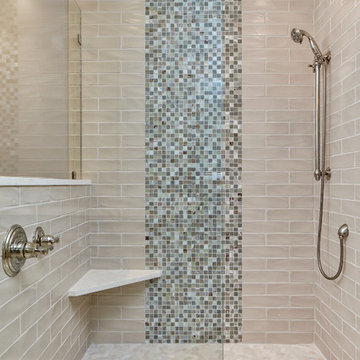
Another view of the walk-in shower for the master bathroom. Love the different tiles, plus the extra shower heads. And the handy shower seat!
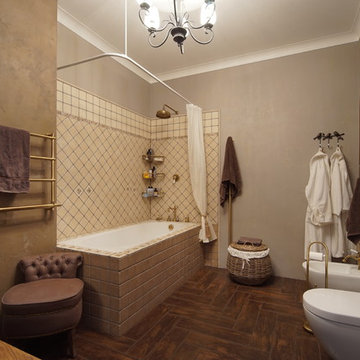
Фотограф Георгий Жоржолиани.
В основной стиль можно добавлять элементы из любых других стилей, в данном случае стёганный стул-пуфик в стиле ар-деко, который совершенно гармонично вписывается в общую картину. Тёплые цвета это беспроигрышный вариант сделать комнату уютной, но лучше теплую цветовую гамму выразить через контраст, добавив в интерьер холодные цвета, в данном случае серое основание люстры и голубая мебель из массива. Именно контраст тёплых и холодных цветов делает интерьер выразительным, динамичным и невероятно нежным.

This fireplace adds a touch of class, and a great way to start these cooler PNW days. The MTI soaking/jetted tub is the ultimate way to wind down, and is designed with a view of the fireplace. Textural Japanese tile surrounds the fireplace, with a floating walnut mantle. If you would rather have a view of the backyard, that is fine, too - either way, it is a winner!
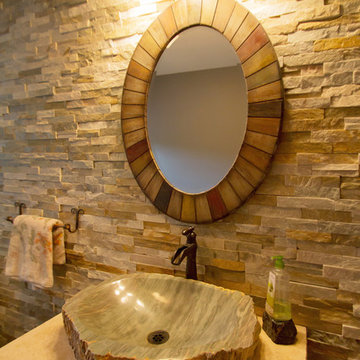
This traditional country style bathroom has a unique use of modern materials but also a great use of natural materials blended together to create a very unique style and a great finish.
Bathroom Design Ideas with Louvered Cabinets and Beige Tile
2


