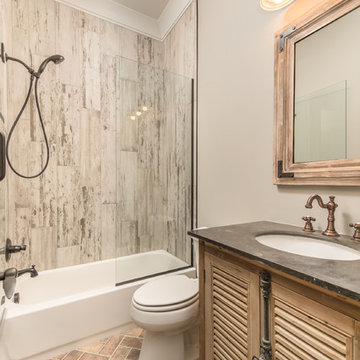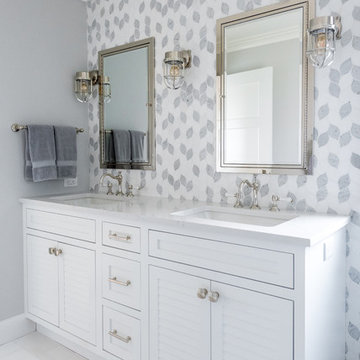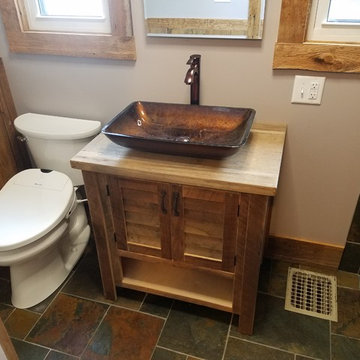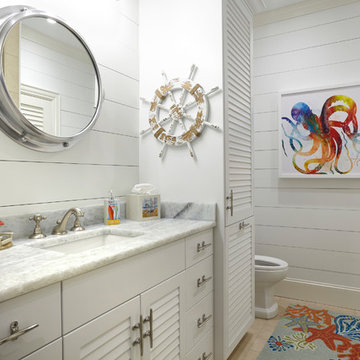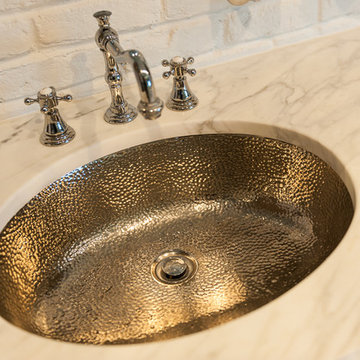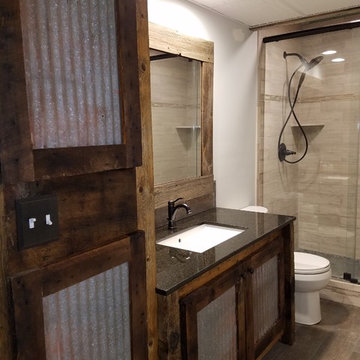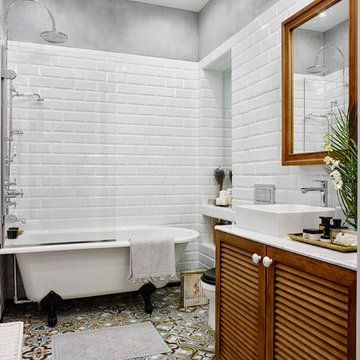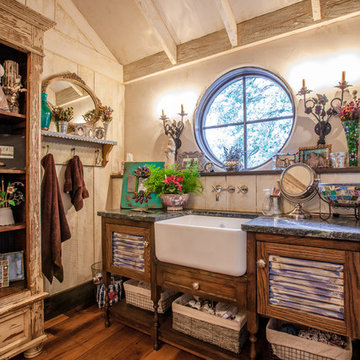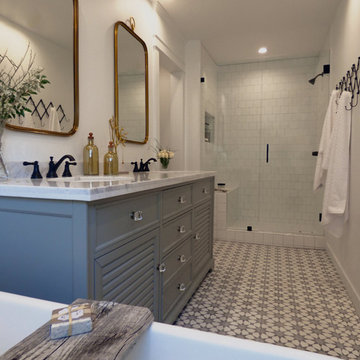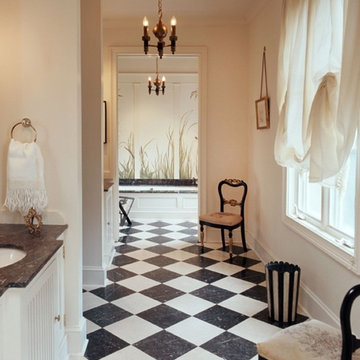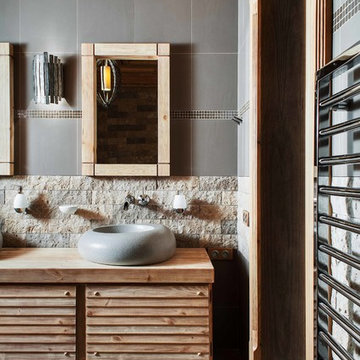Bathroom Design Ideas with Louvered Cabinets
Refine by:
Budget
Sort by:Popular Today
61 - 80 of 2,864 photos
Item 1 of 2

This luxurious, spa inspired guest bathroom is expansive. Including custom built Brazilian cherry cabinetry topped with gorgeous grey granite, double sinks, vanity, a fabulous steam shower, separate water closet with Kohler toilet and bidet, and large linen closet.

This was a full bathroom, but the jacuzzi tub was removed to make room for a laundry area.
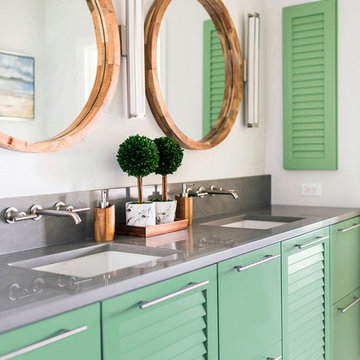
This floating master vanity has ample counter space and storage for two. The sunlight pouring in from the adjacent bedroom keeps this space light and bright.
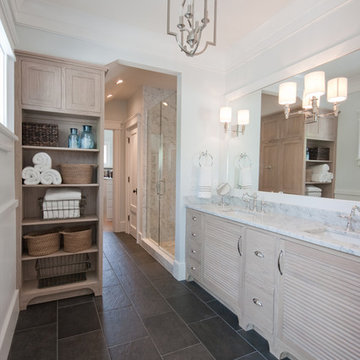
Sullivan's Island Private Residence
Completed 2013
Photographer: Charleston Home + Design
Facebook/Twitter/Instagram/Tumblr:
inkarchitecture

Home built by JMA (Jim Murphy and Associates); designed by Howard Backen, Backen Gillam & Kroeger Architects. Interior design by Jennifer Robin Interiors. Photo credit: Tim Maloney, Technical Imagery Studios.
This warm and inviting residence, designed in the California Wine Country farmhouse vernacular, for which the architectural firm is known, features an underground wine cellar with adjoining tasting room. The home’s expansive, central great room opens to the outdoors with two large lift-n-slide doors: one opening to a large screen porch with its spectacular view, the other to a cozy flagstone patio with fireplace. Lift-n-slide doors are also found in the master bedroom, the main house’s guest room, the guest house and the pool house.
A number of materials were chosen to lend an old farm house ambience: corrugated steel roofing, rustic stonework, long, wide flooring planks made from recycled hickory, and the home’s color palette itself.

We had the pleasure of renovating this small A-frame style house at the foot of the Minnewaska Ridge. The kitchen was a simple, Scandinavian inspired look with the flat maple fronts. In one bathroom we did a pastel pink vertical stacked-wall with a curbless shower floor. In the second bath it was light and bright with a skylight and larger subway tile up to the ceiling.

A bright bathroom remodel and refurbishment. The clients wanted a lot of storage, a good size bath and a walk in wet room shower which we delivered. Their love of blue was noted and we accented it with yellow, teak furniture and funky black tapware
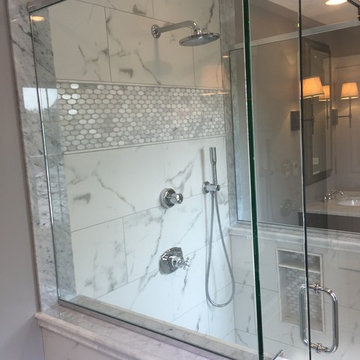
Beautiful modern white marble Jack & Jill style bathroom. Restoration Hardware vanities and mirrors. Custom glass shower enclosure, Grohe fixtures, Large format Tile.
Bathroom Design Ideas with Louvered Cabinets
4


