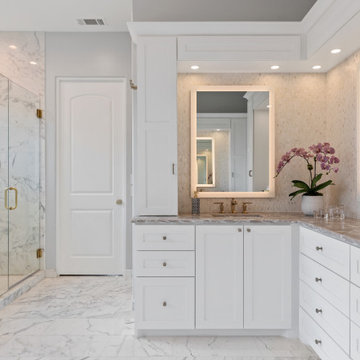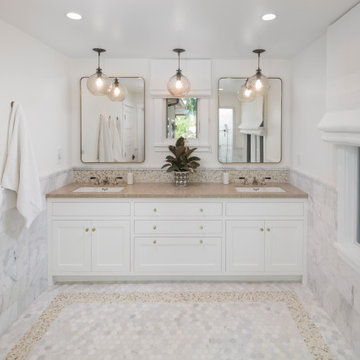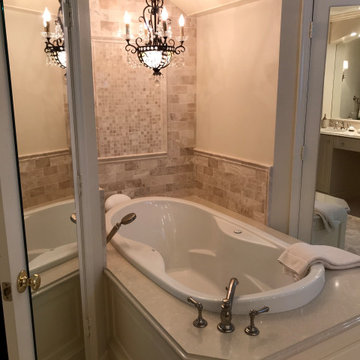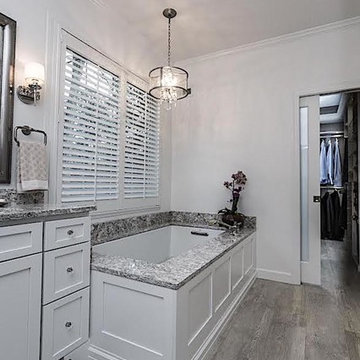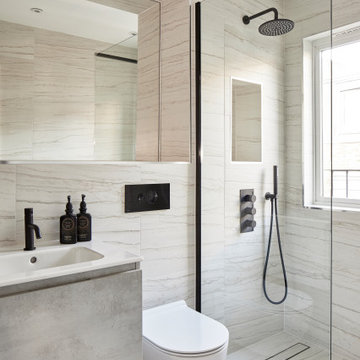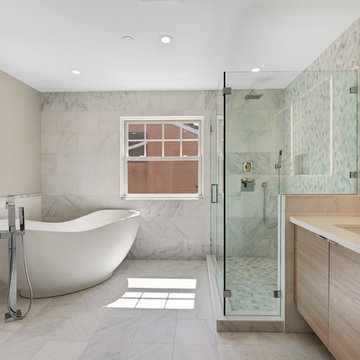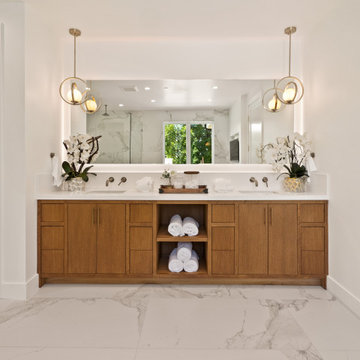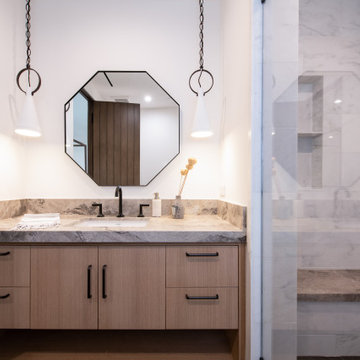Bathroom Design Ideas with Marble and Beige Benchtops
Refine by:
Budget
Sort by:Popular Today
121 - 140 of 1,104 photos
Item 1 of 3
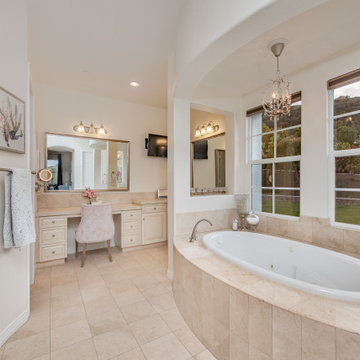
Nestled at the top of the prestigious Enclave neighborhood established in 2006, this privately gated and architecturally rich Hacienda estate lacks nothing. Situated at the end of a cul-de-sac on nearly 4 acres and with approx 5,000 sqft of single story luxurious living, the estate boasts a Cabernet vineyard of 120+/- vines and manicured grounds.
Stroll to the top of what feels like your own private mountain and relax on the Koi pond deck, sink golf balls on the putting green, and soak in the sweeping vistas from the pergola. Stunning views of mountains, farms, cafe lights, an orchard of 43 mature fruit trees, 4 avocado trees, a large self-sustainable vegetable/herb garden and lush lawns. This is the entertainer’s estate you have dreamed of but could never find.
The newer infinity edge saltwater oversized pool/spa features PebbleTek surfaces, a custom waterfall, rock slide, dreamy deck jets, beach entry, and baja shelf –-all strategically positioned to capture the extensive views of the distant mountain ranges (at times snow-capped). A sleek cabana is flanked by Mediterranean columns, vaulted ceilings, stone fireplace & hearth, plus an outdoor spa-like bathroom w/travertine floors, frameless glass walkin shower + dual sinks.
Cook like a pro in the fully equipped outdoor kitchen featuring 3 granite islands consisting of a new built in gas BBQ grill, two outdoor sinks, gas cooktop, fridge, & service island w/patio bar.
Inside you will enjoy your chef’s kitchen with the GE Monogram 6 burner cooktop + grill, GE Mono dual ovens, newer SubZero Built-in Refrigeration system, substantial granite island w/seating, and endless views from all windows. Enjoy the luxury of a Butler’s Pantry plus an oversized walkin pantry, ideal for staying stocked and organized w/everyday essentials + entertainer’s supplies.
Inviting full size granite-clad wet bar is open to family room w/fireplace as well as the kitchen area with eat-in dining. An intentional front Parlor room is utilized as the perfect Piano Lounge, ideal for entertaining guests as they enter or as they enjoy a meal in the adjacent Dining Room. Efficiency at its finest! A mudroom hallway & workhorse laundry rm w/hookups for 2 washer/dryer sets. Dualpane windows, newer AC w/new ductwork, newer paint, plumbed for central vac, and security camera sys.
With plenty of natural light & mountain views, the master bed/bath rivals the amenities of any day spa. Marble clad finishes, include walkin frameless glass shower w/multi-showerheads + bench. Two walkin closets, soaking tub, W/C, and segregated dual sinks w/custom seated vanity. Total of 3 bedrooms in west wing + 2 bedrooms in east wing. Ensuite bathrooms & walkin closets in nearly each bedroom! Floorplan suitable for multi-generational living and/or caretaker quarters. Wheelchair accessible/RV Access + hookups. Park 10+ cars on paver driveway! 4 car direct & finished garage!
Ready for recreation in the comfort of your own home? Built in trampoline, sandpit + playset w/turf. Zoned for Horses w/equestrian trails, hiking in backyard, room for volleyball, basketball, soccer, and more. In addition to the putting green, property is located near Sunset Hills, WoodRanch & Moorpark Country Club Golf Courses. Near Presidential Library, Underwood Farms, beaches & easy FWY access. Ideally located near: 47mi to LAX, 6mi to Westlake Village, 5mi to T.O. Mall. Find peace and tranquility at 5018 Read Rd: Where the outdoor & indoor spaces feel more like a sanctuary and less like the outside world.
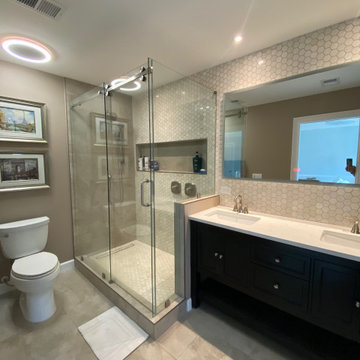
Hexagon backsplash
Black vanity
White quartz
LED bathroom mirror
Hand body sprayer
Farmless slider glass shower door
12x24 gray tile
Bluetooth speaker bath fan
Liner shampoo niche
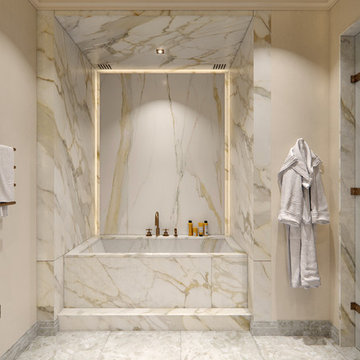
Face à la vasque, la baignoire est recouverte d’un placage en marbre. Cet espace, imaginé comme une niche indépendante plus intime, est entièrement revêtu de marbre du sol au plafond. En fond de niche, un éclairage LED placé derrière le panneau de marbre vient mettre en scène le coin baignoire et invite à un moment de détente.
Une robinetterie Dornbracht vient compléter l'ensemble. Les grilles de VMC sont directement découpées dans le marbre pour qu'elles disparaissent au regard. Une porte en verre sablé permet d'isoler la salle de bain du reste de la suite.
www.xavierlemoine.com
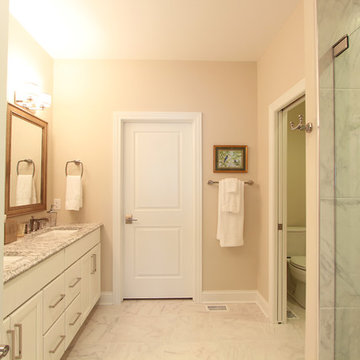
The master closet is located through this master bathroom. The water closet is on the same side as the walk in shower. A double vanity with gold mirrors and 8" faucets runs the length of the room.

An unexpected mix of stone surfaces gives the large, tradition Master Bathroom an air of permanence and elegance. This showcase bathrooms created with an experimental blend of numerous stones- all in the marble and limestone families, by mixing the warmth and the cool tones naturally. The creamy Limestone countertops fill the design and brings warmth and cheer to it. A serpentine mosaic on the adjacent wall runs above the edge of the oval tub. Although the mix of white, gray and gold might seem unusual, the finish effect is one of the turn-of-the-century European elegance.
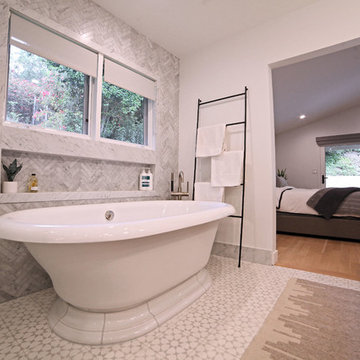
The standalone tub in the master bathroom sits beautifully in front of a herringbone pattern marble tile, with a freestanding silver tub filler and a built in shelf storage sitting above the tub,
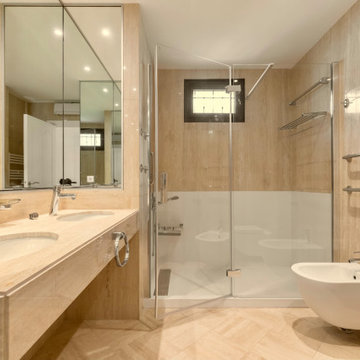
La salle de bain d'origine a été conservée pour desservir deux chambres d'amis.
Le bidet a été remplacé par un bidet suspendu ainsi que la paroi de douche. Revêtement mural marbre.
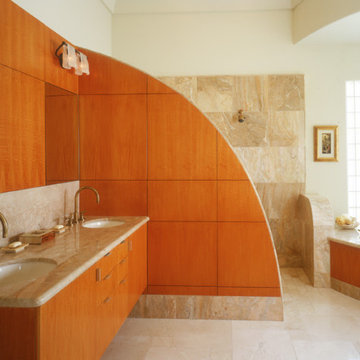
This is a new construction bathroom located in Fallbrook, CA. It was a large space with very high ceilings. We created a sculptural environment, echoing a curved soffit over a curved alcove soaking tub with a curved partition shower wall. The custom wood paneling on the curved wall and vanity wall perfectly balance the lines of the floating vanity and built-in medicine cabinets.
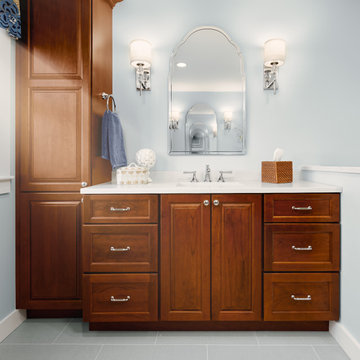
Master en-suite with his and her custom cherry vanities as well as matching linen towers and hidden hamper. Privacy wall for water closet, customer steam shower with teak bench featuring mosaic marble. Thibault, Honshu custom window treatment.
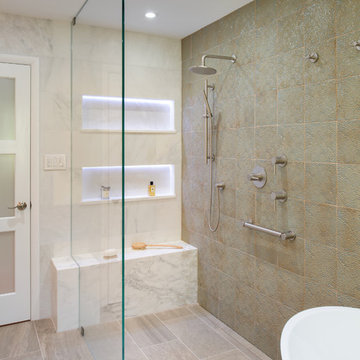
Bethesda, Maryland Contemporary Master Bath
Design by #MeghanBrowne4JenniferGilmer
http://www.gilmerkitchens.com/
Photography by John Cole
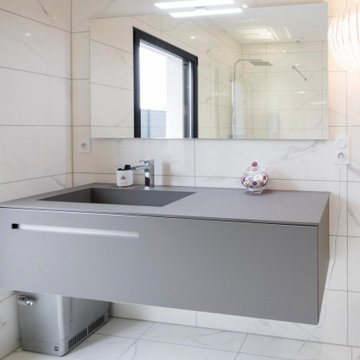
Meuble de salle de bains suspendu tout en stratifié compact Fenix ultra mat, plan vasque, vasque et façade sont dans le même matériau et la même couleur pour un aspect monolithique. Miroir avec éclairage suspendu
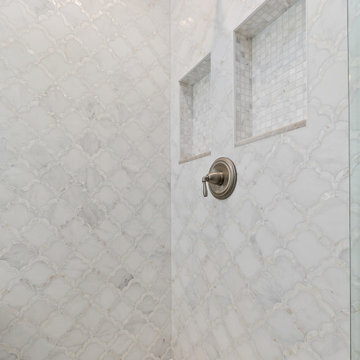
While we didn't move anything around in the bathroom we did upgrade everything. The new vanity has roll outs for storage and built in electrical plugs for convenience. The tower that sits on the counter top also has a built in plug. The mirrors are medicine cabinets for additional storage. The new tub is deeper and wider then the old tub for luxurious baths. The tub deck is Taj Mahal Quartzite, and we used the slab so it is seamless. It wateralls into the shower and was used on the shower dam as well. The tile is the focal point and is marble and mother of pearl. His and her niches with a mosaic pattern add interest to the shower. The shower floor is also marble. The chandelier is capez shells and adds just the right amount of bling and reflective quality for this tranquil master bathroom.
Bathroom Design Ideas with Marble and Beige Benchtops
7
