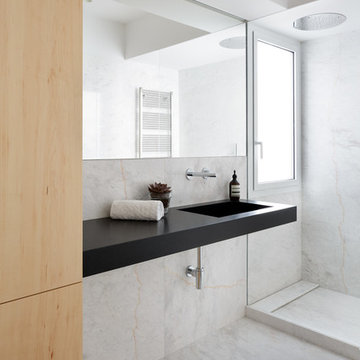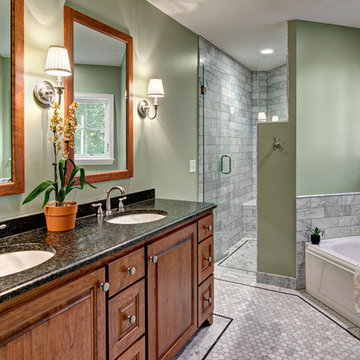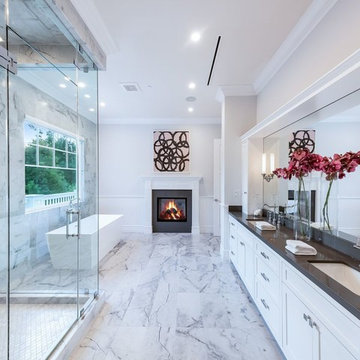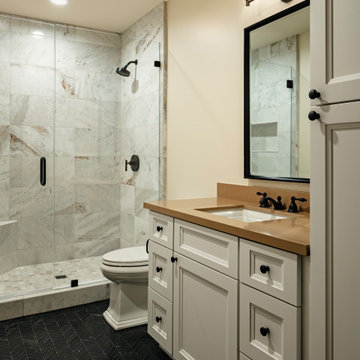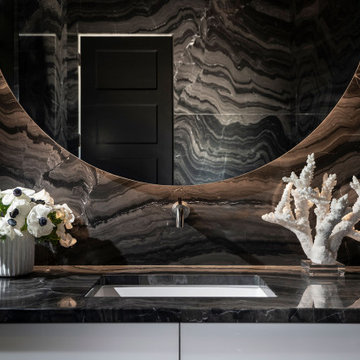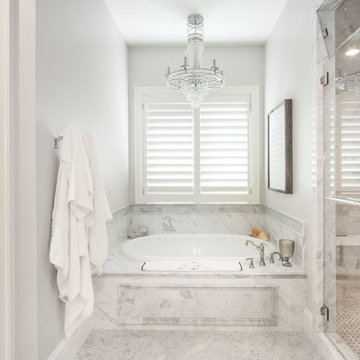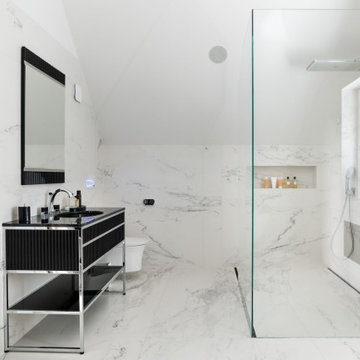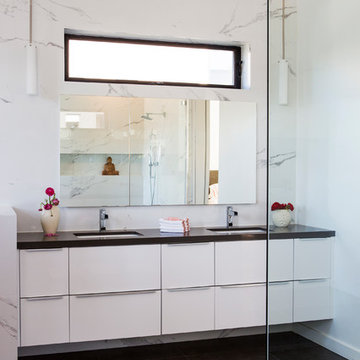Bathroom Design Ideas with Marble and Black Benchtops
Refine by:
Budget
Sort by:Popular Today
241 - 260 of 946 photos
Item 1 of 3
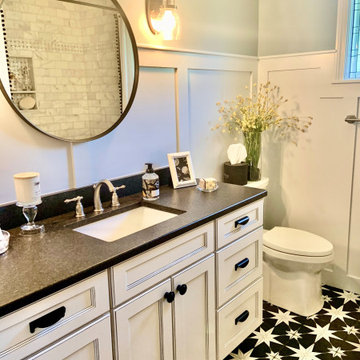
Sweet little guest bathroom. We gutted the space, new vanity, toilet tub, installed tile and wainscoting, mirror light fixtures and stained glass window
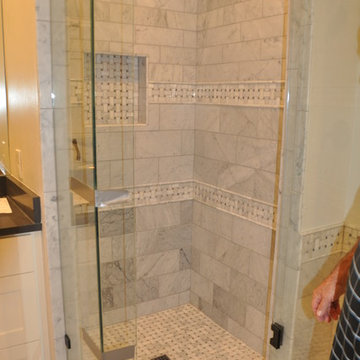
unique marble box was created to hide the plumbing behind the freestanding vessel tub, marble floor inserts, marble tile base, double border in shower with generous niche, frameless shower door, rubbed bronze fixtures, basketweave mosaic used as borders & Niche & shower floor, marble pencil tile separates the borders, site finished sbn bullnose
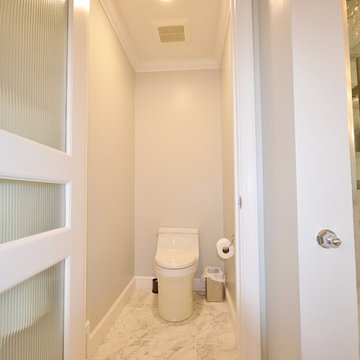
These clients were in desperate need of a new master bedroom and bath. We redesigned the space into a beautiful, luxurious Master Suite. The original bedroom and bath were gutted and the footprint was expanded into an adjoining office space. The new larger space was redesigned into a bedroom, walk in closet, and spacious new bath and toilet room. The master bedroom was tricked out with custom trim work and lighting. The new closet was filled with organized storage by Diplomat Closets ( West Chester PA ). Lighted clothes rods provide great accent and task lighting. New vinyl flooring ( a great durable alternative to wood ) was installed throughout the bedroom and closet as well. The spa like bathroom is exceptional from the ground up. The tile work from true marble floors with mosaic center piece to the clean large format linear set shower and wall tiles is gorgeous. Being a first floor bath we chose a large new frosted glass window so we could still have the light but maintain privacy. Fieldstone Cabinetry was designed with furniture toe kicks lit with LED lighting on a motion sensor. What else can I say? The pictures speak for themselves. This Master Suite is phenomenal with attention paid to every detail. Luxury Master Bath Retreat!
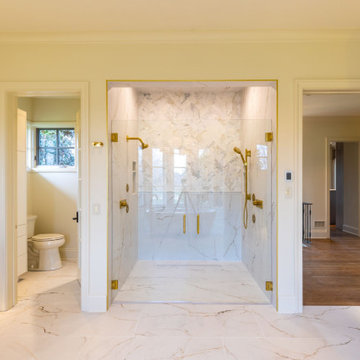
This stunning Modern Lux design remodel includes the primary (master) bathroom, bedroom, and closet. Our clients wanted to update their space to reflect their personal style. The large tile marble is carried out through the bathroom in the heated flooring and backsplash. The dark vanities and gold accents in the lighting, and fixtures throughout the space give an opulent feel. New hardwood floors were installed in the bedroom and custom closet. The space is just what our clients asked for bright, clean, sophisticated, modern, and luxurious!
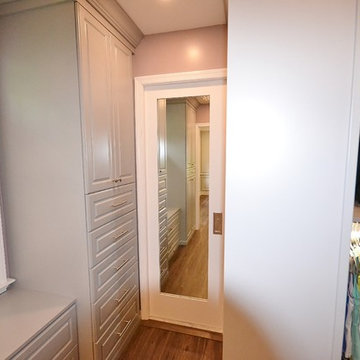
These clients were in desperate need of a new master bedroom and bath. We redesigned the space into a beautiful, luxurious Master Suite. The original bedroom and bath were gutted and the footprint was expanded into an adjoining office space. The new larger space was redesigned into a bedroom, walk in closet, and spacious new bath and toilet room. The master bedroom was tricked out with custom trim work and lighting. The new closet was filled with organized storage by Diplomat Closets ( West Chester PA ). Lighted clothes rods provide great accent and task lighting. New vinyl flooring ( a great durable alternative to wood ) was installed throughout the bedroom and closet as well. The spa like bathroom is exceptional from the ground up. The tile work from true marble floors with mosaic center piece to the clean large format linear set shower and wall tiles is gorgeous. Being a first floor bath we chose a large new frosted glass window so we could still have the light but maintain privacy. Fieldstone Cabinetry was designed with furniture toe kicks lit with LED lighting on a motion sensor. What else can I say? The pictures speak for themselves. This Master Suite is phenomenal with attention paid to every detail. Luxury Master Bath Retreat!
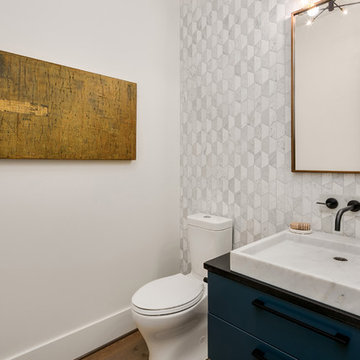
Main floor powder room features a full marble hexagon tile wall and marble vessel sink with black wall mounted plumbing fixture. Touches of gold from mirror, light fixture and at tie in nicely.
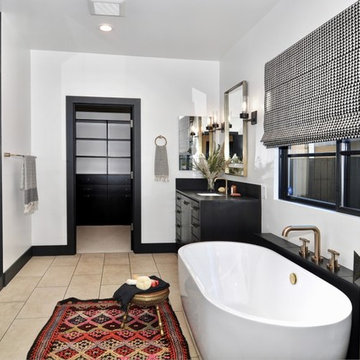
Eclectic, bold and neutral black and tan master bathroom. Limestone 12x24 floors, white walls, and black wash white oak vanities. Modern, flat panel vanities are made of white oak with a black stain and ribbed antique brass hardware. Gorgeous brushed brass faucets with knurled detailing from Brizo Litze collection. Bronze and brass sconces from Visual Comfort flank an antique brass mirror. Hudson Valley bronze and brass flush mount light over soaker bathtub. A spa like freestanding bathtub is flanked by 2 his and her vanities. A natural, leathered black granite counter top accents the tan limestone floors and black accents. Woven African baskets, turkish towels and an antique Turkish rug finish off this boho eclectic look.
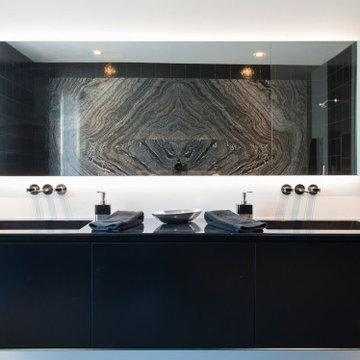
Georgina Avenue Santa Monica luxury home modern all black primary bathroom sinks. Photo by William MacCollum.
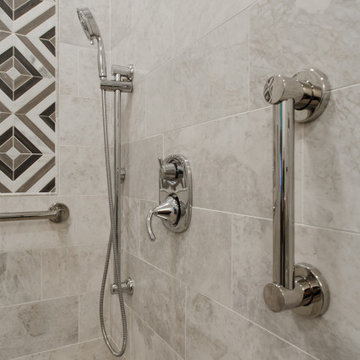
Linear Drain, Modern Tiles, Custom charcoal stain accessible vanity, white rectangular vessel sink, chrome touchless vessel faucet, wood tile, neutral wall, ADA bathroom design, marble tile, chrome grab bars, neutral design, neutral colors
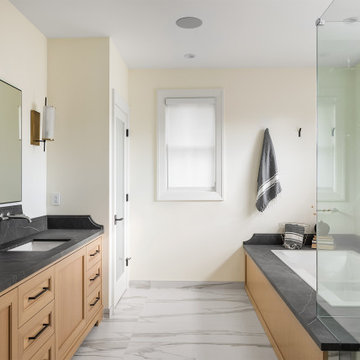
Cabinetry built by Esq Design -
Home designed and built by Hyline Construction -
Photography by Jody Beck Photography
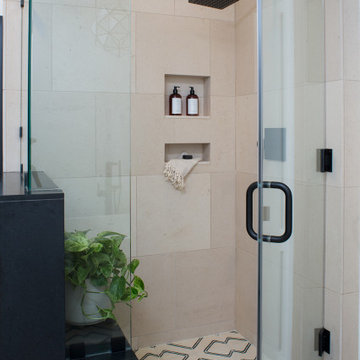
Loved working with this client who went from a 1980's bathroom to a contemporary, sophisticated, yet fun bathroom. Black granite countertop, "Zebra" tile flooring, black hardware, light oak cabinet, freestanding soaking tub, the gorgeous pendant makes for a spa-like retreat.
Bathroom Design Ideas with Marble and Black Benchtops
13


