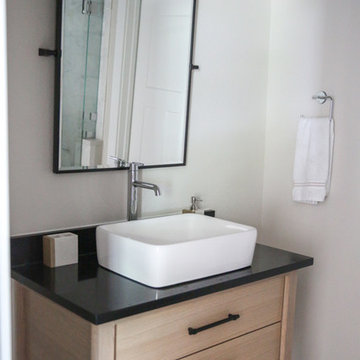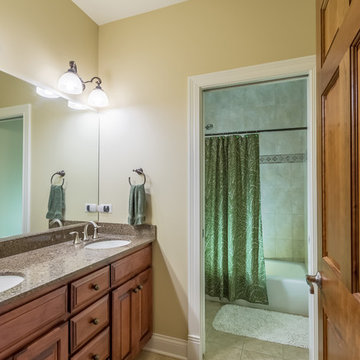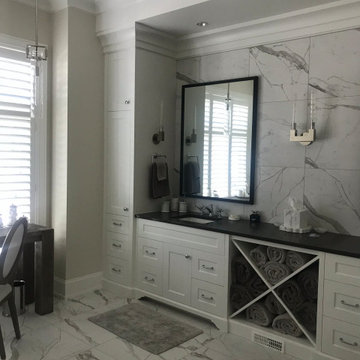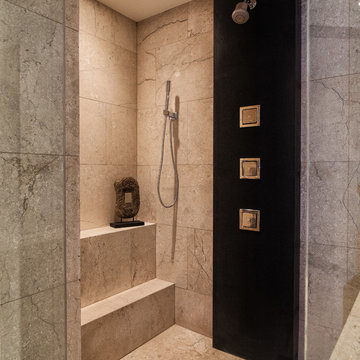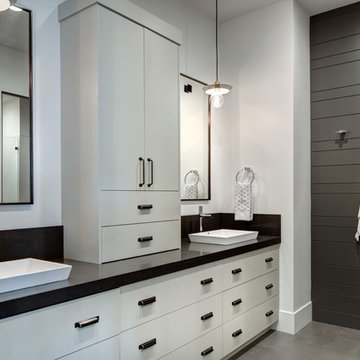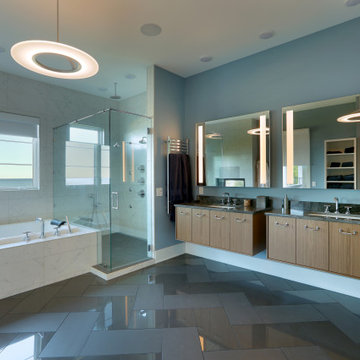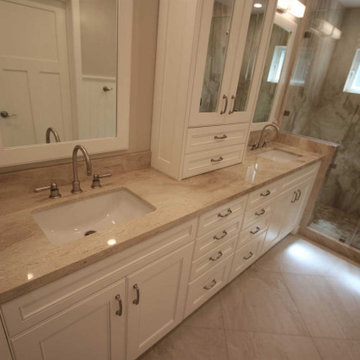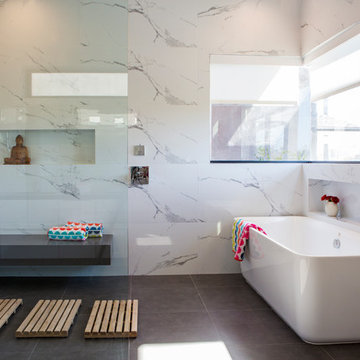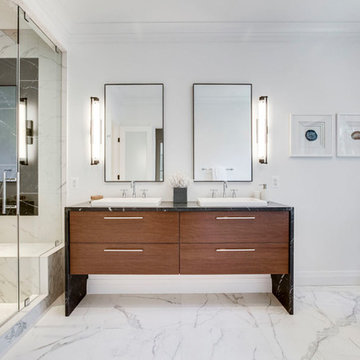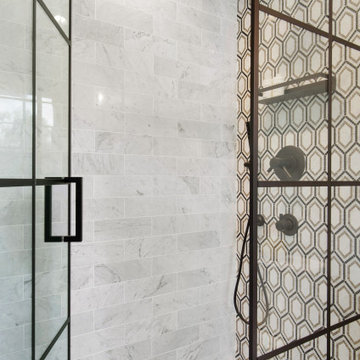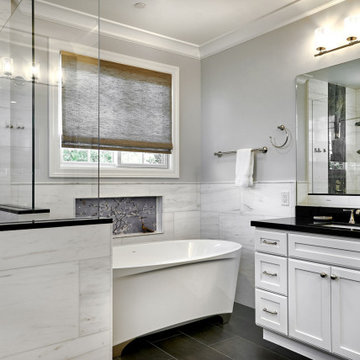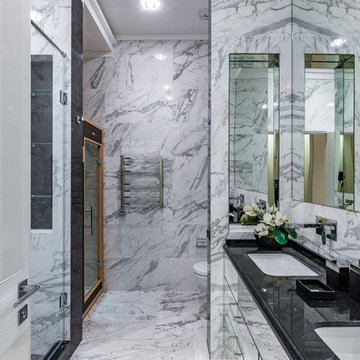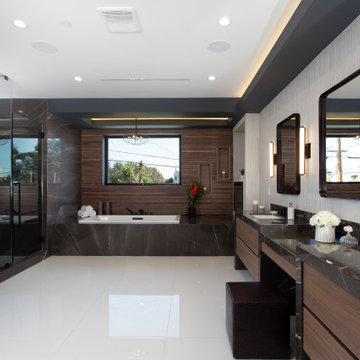Bathroom Design Ideas with Marble and Black Benchtops
Refine by:
Budget
Sort by:Popular Today
161 - 180 of 943 photos
Item 1 of 3
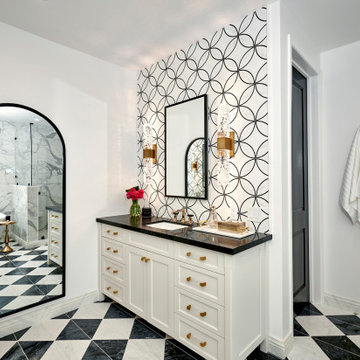
DREAM HOME ALERT** This home was taken down to the studs and expanded from 4,000 to 8,000 Sq Ft. We reimagined it in our clients’ vision of a modern and comfortable oasis. It was nearly a three year project from start to finish.
This home isn’t afraid to be in the limelight, There are so many gorgeous rooms its hard to know where to begin the tour.
.
The bold checker board flooring in the entry makes a big statement. Chic décor throughout from the glamours chandelier, stunning dining room furniture and custom built in buffet cabinetry.
The heart of the home is always the kitchen and this one is no exception. High contrast creates interest and depth in this transitional kitchen. This kitchen shows off natural quartzite slab taken to the ceiling with black and white display cabinetry and gold accents.
The sophisticated primary suite is truly one of a kind with gorgeous crystal scones adorn with accents of black and gold.
There was a large team of professionals that made this custom home come to life.

Guest powder room with LED rim lighting and dark stone accents with additional lighting under the floating vanity.
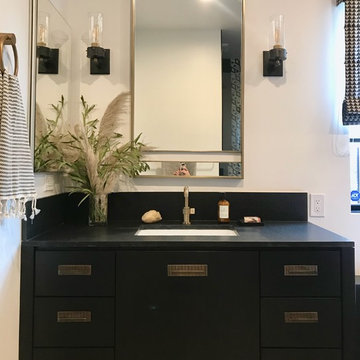
Eclectic, bold and neutral black and tan master bathroom. Limestone 12x24 floors, white walls, and black wash white oak vanities. Modern, flat panel vanities are made of white oak with a black stain and ribbed antique brass hardware. Gorgeous brushed brass faucets with knurled detailing from Brizo Litze collection. Bronze and brass sconces from Visual Comfort flank an antique brass mirror. Hudson Valley bronze and brass flush mount light over soaker bathtub. A spa like freestanding bathtub is flanked by 2 his and her vanities. A natural, leathered black granite counter top accents the tan limestone floors and black accents. Woven African baskets, turkish towels and an antique Turkish rug finish off this boho eclectic look.
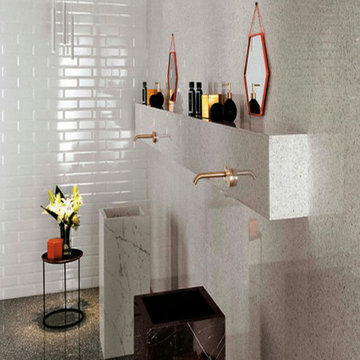
Our terrazzo is a favorite of architects and architectural design firms. We like to think of marble agglomerate as a modern Venetian terrazzo that, thanks to its great style and performance, is the perfect solution for an endless array of projects, from the retail outlets of major fashion houses to prestigious business offices around the world, as well as for the exterior cladding for entire buildings.
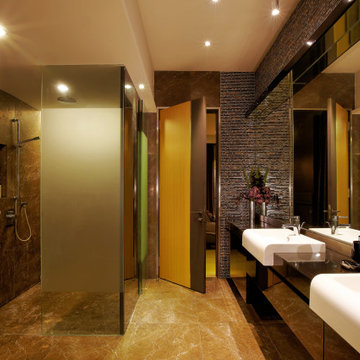
Master ensuite matches the mood of the master bedroom, continuing through with the rich browns and auberine colour scheme. The toilet and shower area are separated by a screened balcony full of plants.
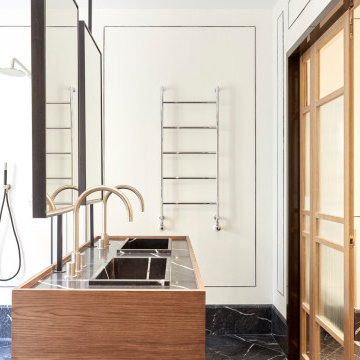
Cuarto de baño del dormitorio principal, con su propio vestidor, con bañera y doble ducha y separado un inodoro y otro lavabo. Mueble del baño diseñado por el estudio en madera de roble y silestone negro marquina. Con espejos autoreflectantes. Radiador toallero y paredes de estuco.
Bathroom Design Ideas with Marble and Black Benchtops
9


