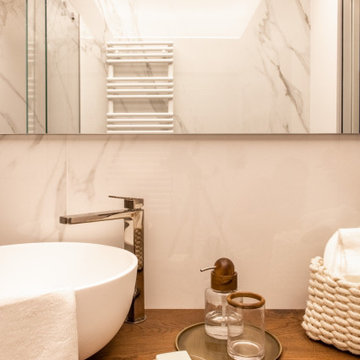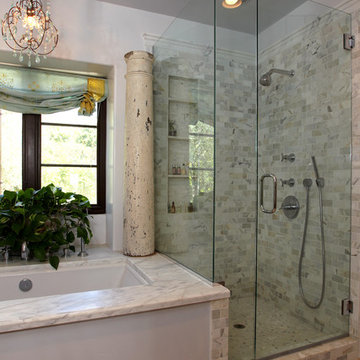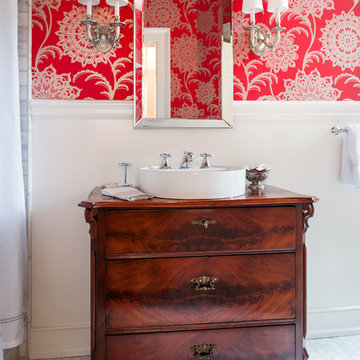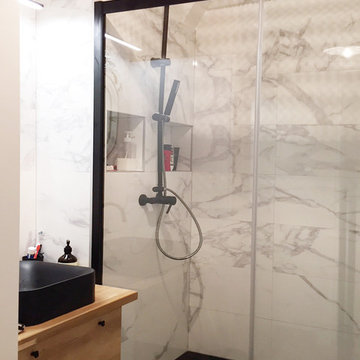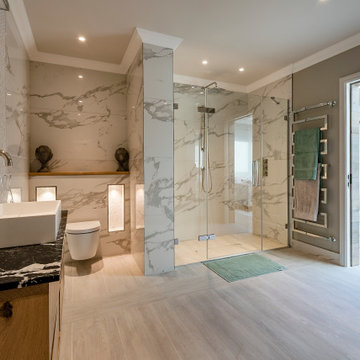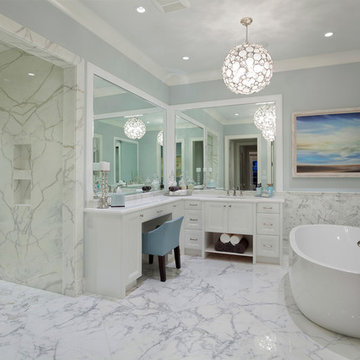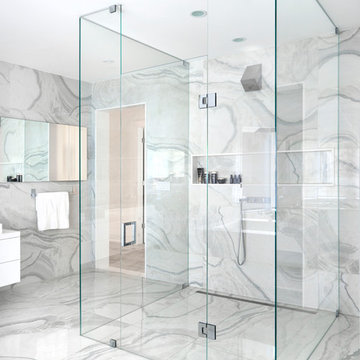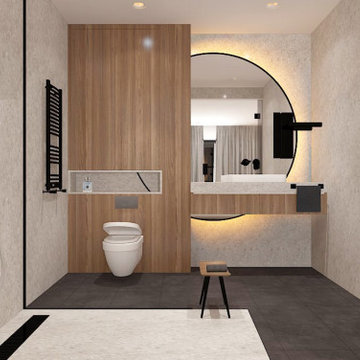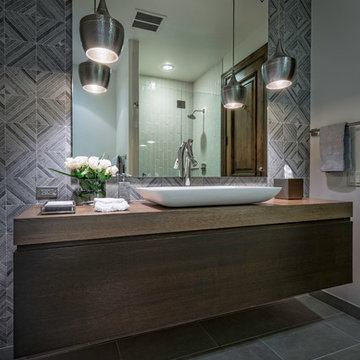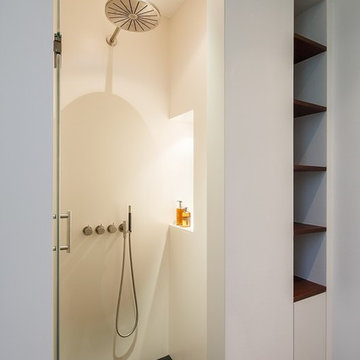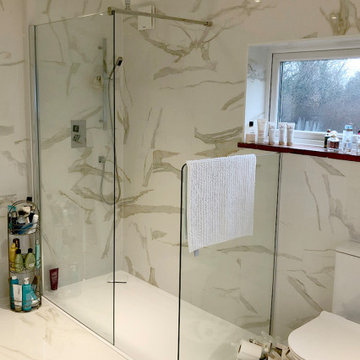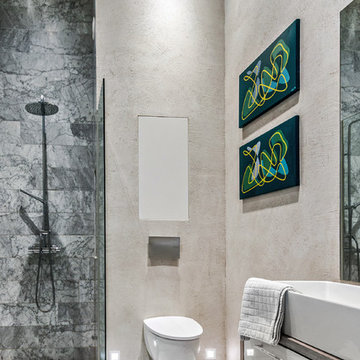Bathroom Design Ideas with Marble and Wood Benchtops
Refine by:
Budget
Sort by:Popular Today
41 - 60 of 573 photos
Item 1 of 3
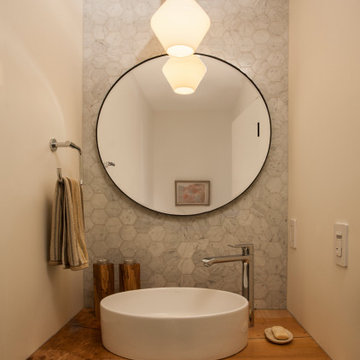
This elegant powder room has an organic feel from the natural marble tiles and live edge countertop.
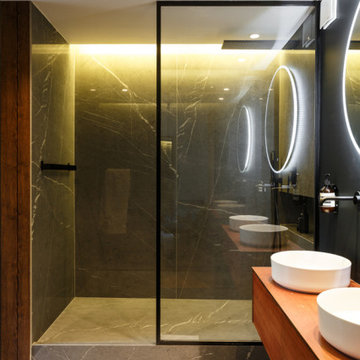
MCH a su donner une identité contemporaine au lieu, notamment via les jeux de couleurs noire et blanche, sans toutefois en renier l’héritage. Au sol, le parquet en point de Hongrie a été intégralement restauré tandis que des espaces de rangement sur mesure, laqués noir, ponctuent l’espace avec élégance. Une réalisation qui ne manque pas d’audace !
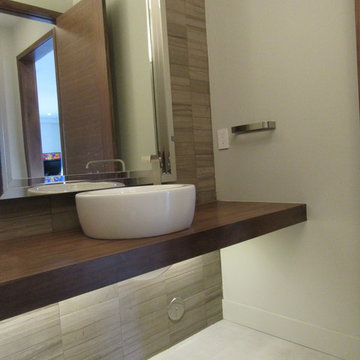
Debra designed this bathroom to be an unusual special powder bath off the Bistro bar. This features a slab walnut floating counter with lighting. Natural stone marble sink wall. Stainless framed mirror. An Italian egg shaped sink that pierces through the counter and ends below the counter. This amazing sink has an internal ptrap and supply lines. Accessible under the counter. The Walnut modern doors you can see in the reflection are throughout the home. Custom lighting is also featured throughout the home.
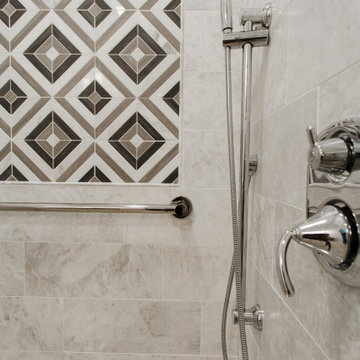
Linear Drain, Modern Tiles, Custom charcoal stain accessible vanity, white rectangular vessel sink, chrome touchless vessel faucet, wood tile, neutral wall, ADA bathroom design, marble tile, chrome grab bars, neutral design, neutral colors
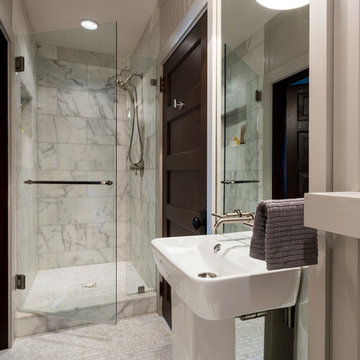
This Bent Creek renovation and addition gave the existing 1920s home a spacious interior and modern design while still maintaining its original character. The homeowners enjoy hosting large gatherings, but the narrow footprint and small spaces created a lot of congestion inside. To alleviate this problem, the homeowners wanted to expand the cramped kitchen and living spaces, but a huge oak tree sat only 5 feet from the kitchen window. The tree holds great sentimental value to the owners, so sacrificing the tree was out of the question, and locating the kitchen expansion elsewhere was not financially feasible. As a compromise, a large portion of the house adjacent to the kitchen was demolished, and most of the kitchen function was expanded in this direction. The end result is a beautiful and spacious home that we are very proud of.
Photography by Kevin Meechan
Bathroom Design Ideas with Marble and Wood Benchtops
3


