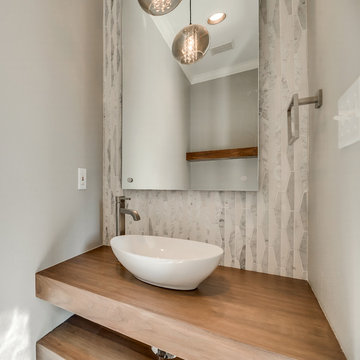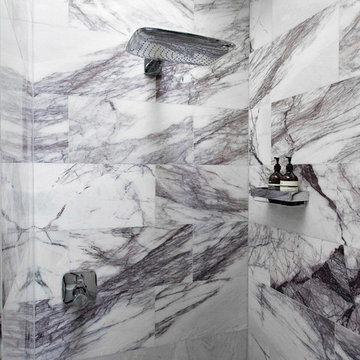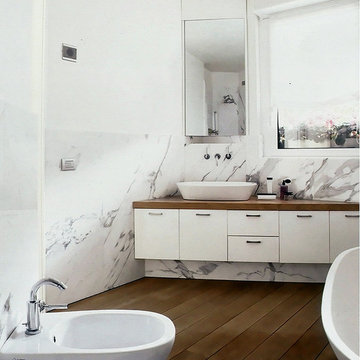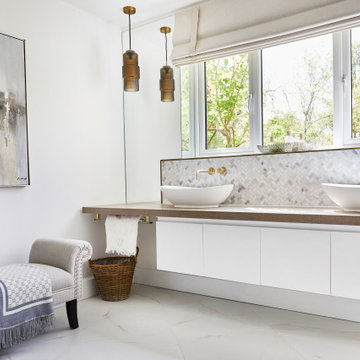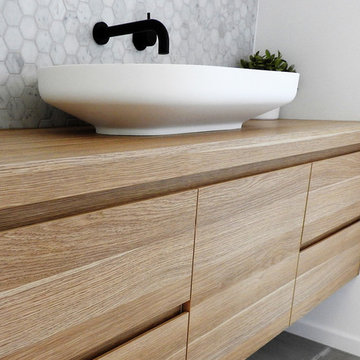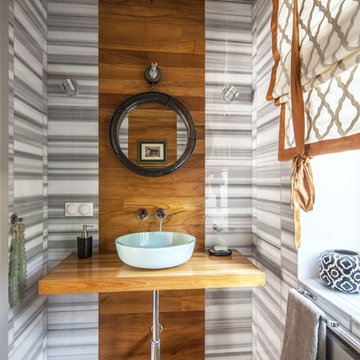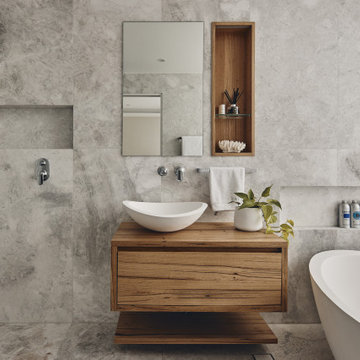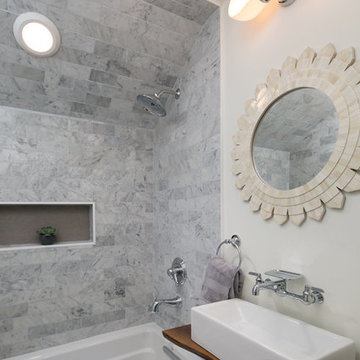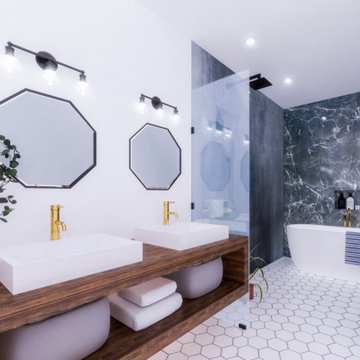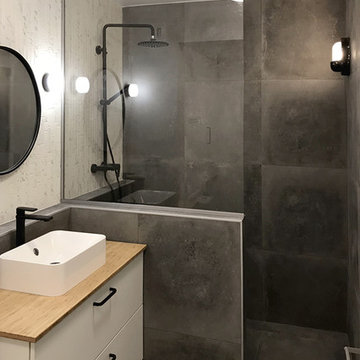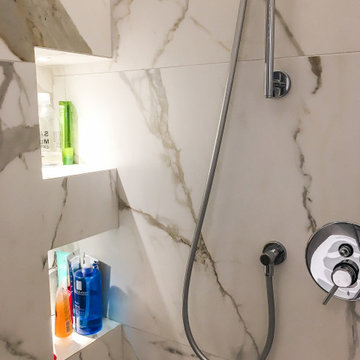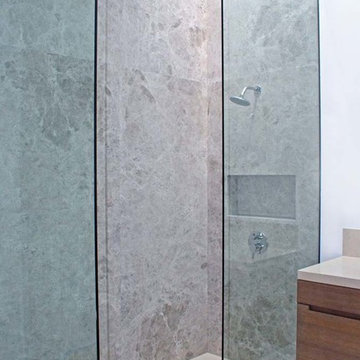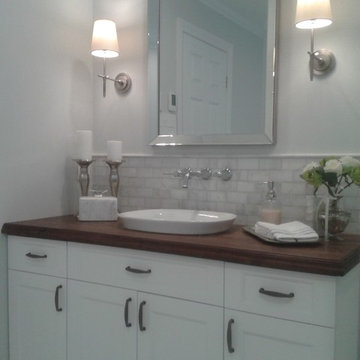Bathroom Design Ideas with Marble and Wood Benchtops
Refine by:
Budget
Sort by:Popular Today
121 - 140 of 573 photos
Item 1 of 3
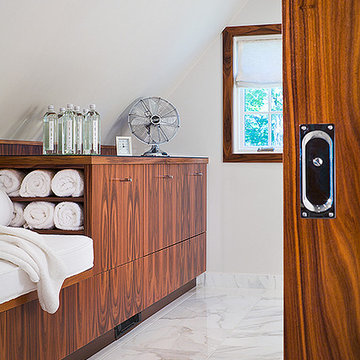
beyond the sliding rosewood and frosted glass door is the large wet room....shower room complete with rosewood bench seating and storage. the most luxurious wet room I have ever designed.
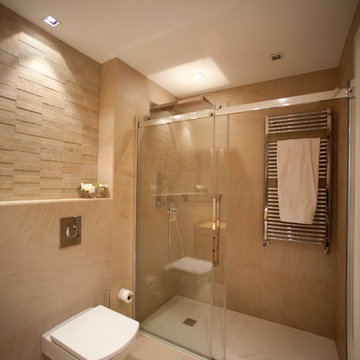
Proyecto y dirección de obra Sube Interiorismo (www.subeinteriorismo.com) Fotografía Elker Azqueta
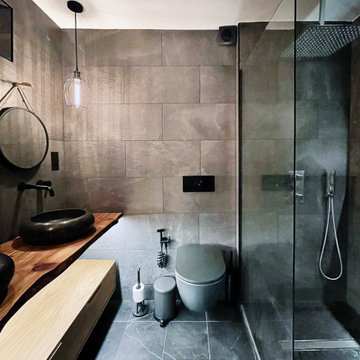
The bathroom features neutral grey tones throughout except the sink area. The natural wood against the hard tiles creates a relaxed and calm atmosphere.
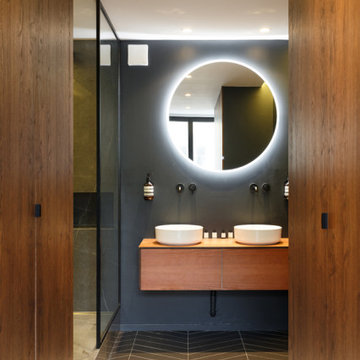
MCH a su donner une identité contemporaine au lieu, notamment via les jeux de couleurs noire et blanche, sans toutefois en renier l’héritage. Au sol, le parquet en point de Hongrie a été intégralement restauré tandis que des espaces de rangement sur mesure, laqués noir, ponctuent l’espace avec élégance. Une réalisation qui ne manque pas d’audace !
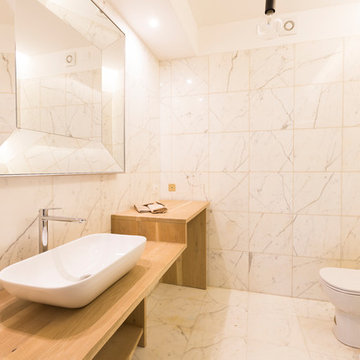
APT.3 - MONOLOCALE
Vista del bagno. Il locale risulta impreziosito dal rivestimento in marmo sia a pavimento che a parete, in contrasto con i ripiani in legno.
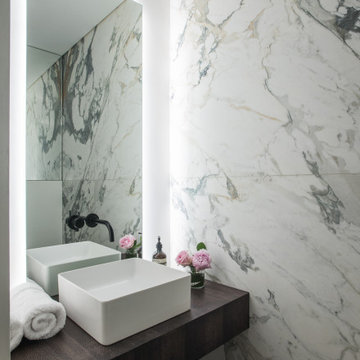
Stunning guest bathroom design which combines luxurious materials and fittings with floating warm timber counter and clever lighting design.
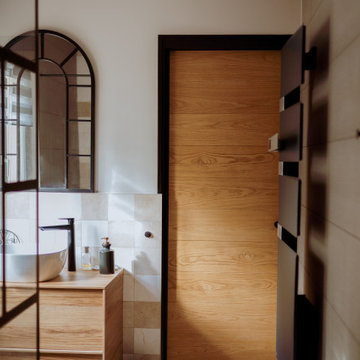
L'ancienne salle de bain de la suite parentale a laissé place au nouveau dressing. Une ouverture dans le mur attenant à une seconde chambre, de très grande taille a été créé. De ce fait la chambre attenante (amis) a été scindé en deux afin de pouvoir créer une belle salle d'eau avec WC indépendant. En enfilade avec le dressing cet espace est réservé uniquement à la suite parentale.
Bathroom Design Ideas with Marble and Wood Benchtops
7


