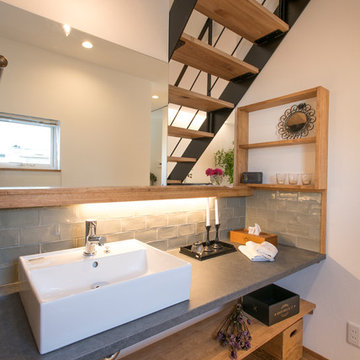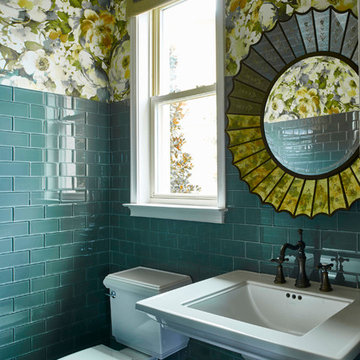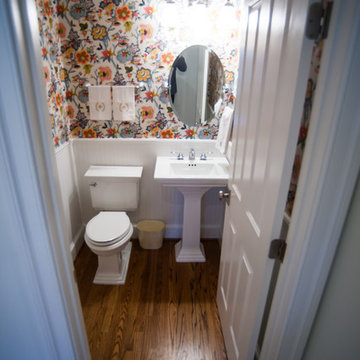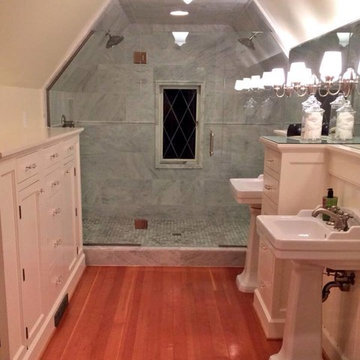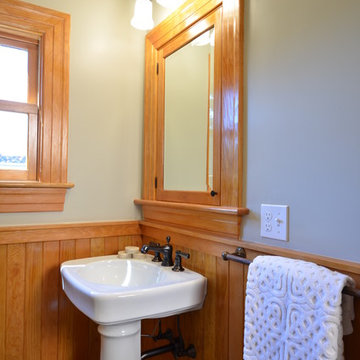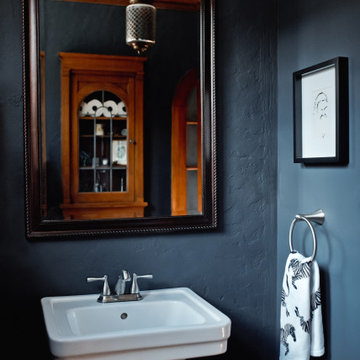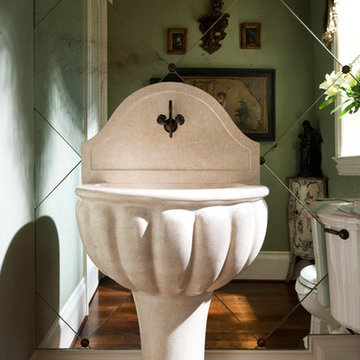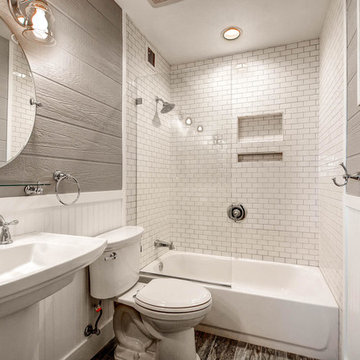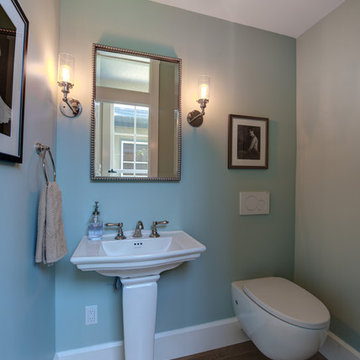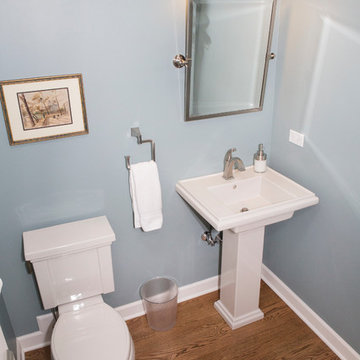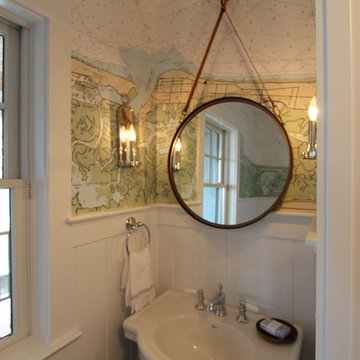Bathroom Design Ideas with Medium Hardwood Floors and a Pedestal Sink
Refine by:
Budget
Sort by:Popular Today
221 - 240 of 1,215 photos
Item 1 of 3
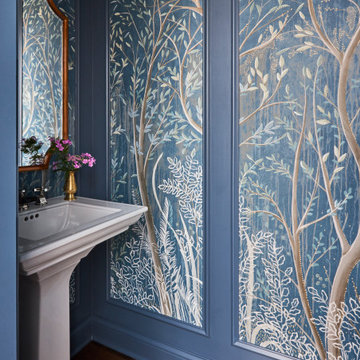
A moody Schumacher mural wrapped in a color matched blue paneling add a sophisticated drama to this hidden powder room. Enter through a secret door in a kitchen and this powder room dazzles guests and the homeowner alike. Brass accents and a Visual Comfort light complete the sink elevation details.
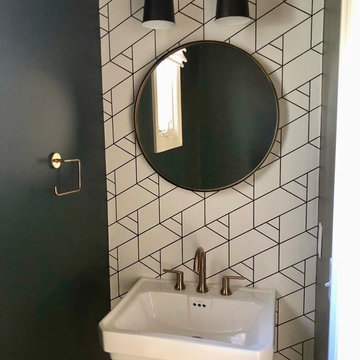
Tiny bath got a makeover as well with this kitchen remodel. Accent wall with geometric wallpaper,SW rookwood shutter green wall paint, black and brass light fixture and delta champagne bronze faucet update this bathroom.
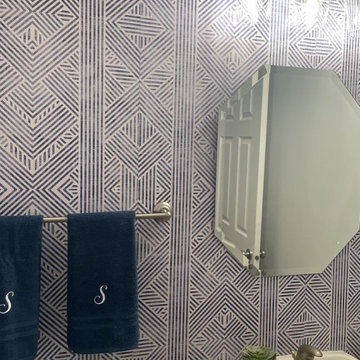
Off the kitchen these clients had a powder bathroom which they wanted a little sprucing up. We di new wallpaper, and a light to help create a fun focal point without breaking the bank.
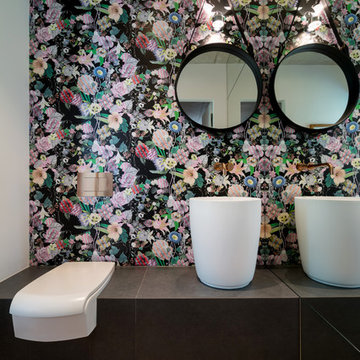
Gäste WC mal anders, Kupfermatt farbenen Armaturen in Kombination mit einem Weiß matten, in die Sitzbank intitgriertem WC, sowie ein aufgestztes Becken geben dem ganzen einen besonderen Charm, in Verbindung mit einer herausstechneden Blumentapete
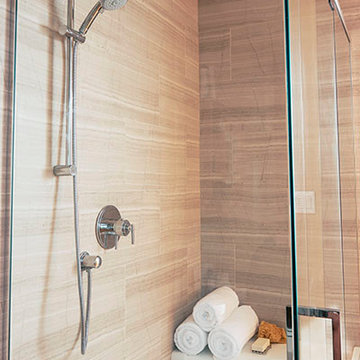
The glass shower and modern plumbing fixtures creates a spa-like experience on this master bathroom. Marble tiles complement the authenticity of the wood flooring, doors and trim. Mark Olson Photography Inc.
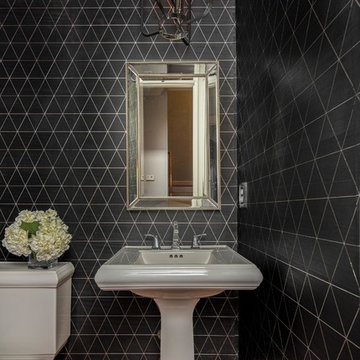
Designed and Styled by MM Accents
Photo cred to Drew Castelhano
Redesign of a tired powder room. York Wallcoverings give this room the drama it needed. Hudson Valley Lighting adds a grand statement. All finishes replaced with polished chrome. Simply stunning in black.
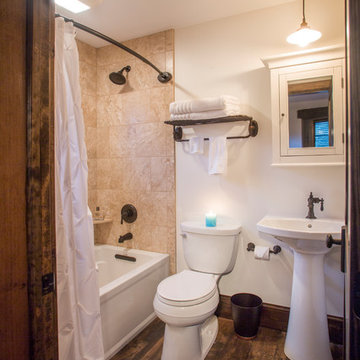
The family purchased the 1950s ranch on Mullet Lake because their daughter dreamed of being married on its shores. The home would be used for the wedding venue and then as a wedding gift to the young couple. We were originally hired in August 2014 to help with a simple renovation of the home that was to be completed well in advance of the August 2015 wedding date. However, thorough investigation revealed significant issues with the original foundation, floor framing and other critical elements of the home’s structure that made that impossible. Based on this information, the family decided to tear down and build again. So now we were tasked with designing a new home that would embody their daughter’s vision of a storybook home – a vision inspired by another one of our projects that she had toured. To capture this aesthetic, traditional cottage materials such as stone and cedar shakes are accentuated by more materials such as reclaimed barn wood siding and corrugated CORTEN steel accent roofs. Inside, interior finishes include hand-hewn timber accents that frame openings and highlight features like the entrance reading nook. Natural materials shine against white walls and simply furnished rooms. While the house has nods to vintage style throughout, the open-plan kitchen and living area allows for both contemporary living and entertaining. We were able to capture their daughter’s vision and the home was completed on time for her big day.
- Jacqueline Southby Photography
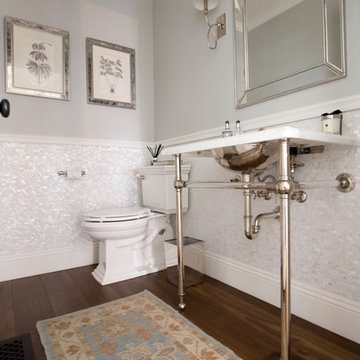
For this more formal powder we flanked the walls in a mother of pearl shell wainscott. A simple washstand with crystal crossbars adds a touch of sophistication while leaving the space open and airy.
Cabochon Surfaces & Fixtures
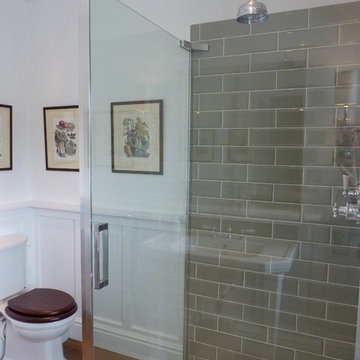
Country bathroom with white wood paneling and white walls. Floor in mid engineered oak. Corner shower enclosure with green metro tiles. Perrin & Rowe shower valve and head. Toilet by Sanitan with hardwood seat. Antique prints surround the walls.
Bathroom Design Ideas with Medium Hardwood Floors and a Pedestal Sink
12


