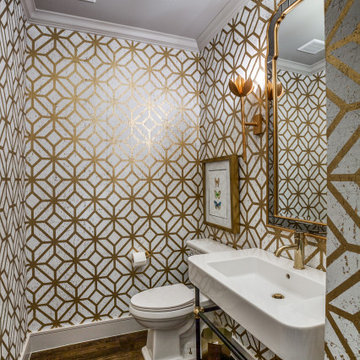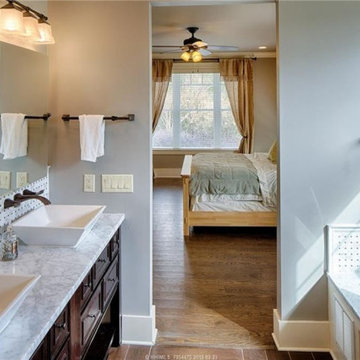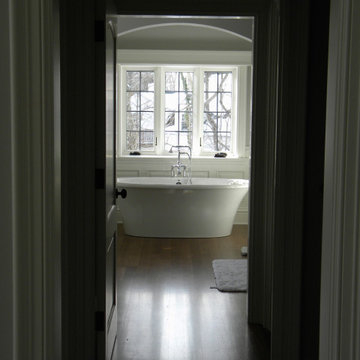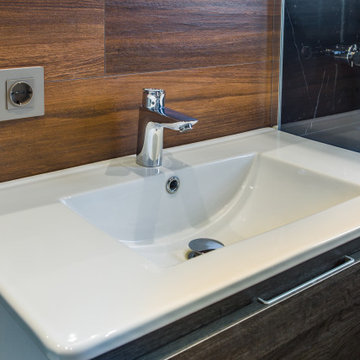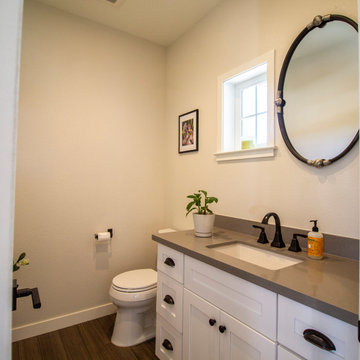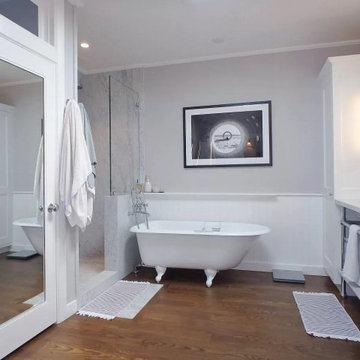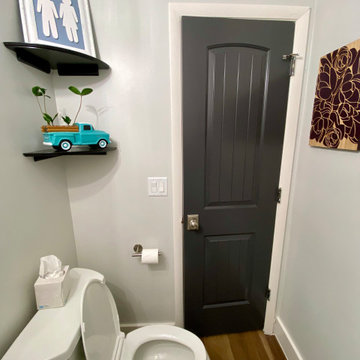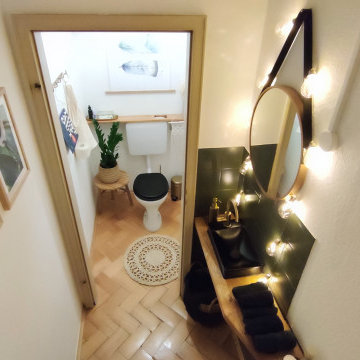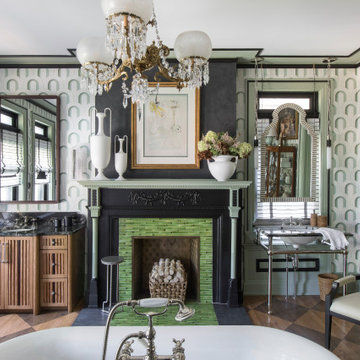Bathroom Design Ideas with Medium Hardwood Floors and an Enclosed Toilet
Sort by:Popular Today
101 - 120 of 264 photos
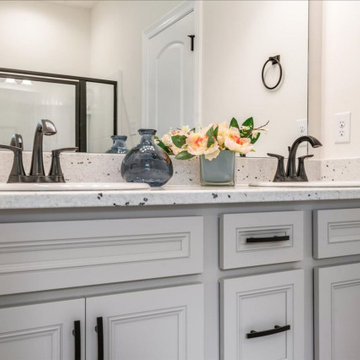
Welcome to Preston Vineyard! This community offers the peace and quiet of the country life while also providing easy access to all the city amenities. It also has access to St. Tammany’s award-winning schools in Madisonville and Covington. We are conveniently located on Highway 190 just east of Highway 1077 in Covington, Louisiana! With a location like this, it is super convenient to hop on the interstate and go wherever your heart desires! Whether it be to Baton Rouge, New Orleans, Hammond, Ponchatoula, Slidell, or the lovely beaches in Mississippi or Alabama, the journey is endless!
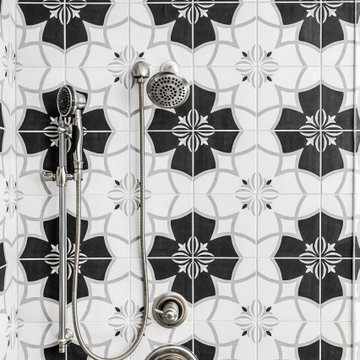
Gorgeous townhouse with stylish black windows, 10 ft. ceilings on the first floor, first-floor guest suite with full bath and 2-car dedicated parking off the alley. Dining area with wainscoting opens into kitchen featuring large, quartz island, soft-close cabinets and stainless steel appliances. Uniquely-located, white, porcelain farmhouse sink overlooks the family room, so you can converse while you clean up! Spacious family room sports linear, contemporary fireplace, built-in bookcases and upgraded wall trim. Drop zone at rear door (with keyless entry) leads out to stamped, concrete patio. Upstairs features 9 ft. ceilings, hall utility room set up for side-by-side washer and dryer, two, large secondary bedrooms with oversized closets and dual sinks in shared full bath. Owner’s suite, with crisp, white wainscoting, has three, oversized windows and two walk-in closets. Owner’s bath has double vanity and large walk-in shower with dual showerheads and floor-to-ceiling glass panel. Home also features attic storage and tankless water heater, as well as abundant recessed lighting and contemporary fixtures throughout.
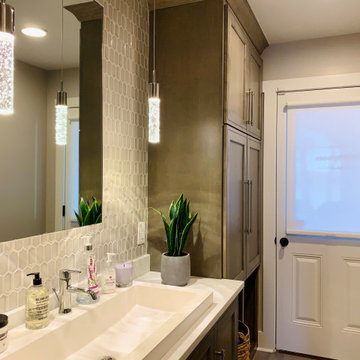
Custom Cordless Roller Window Shade | Fabric: Standard Weave 1% Calcite (47901)
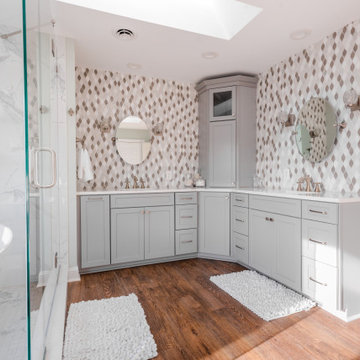
An accent backsplash gives this traditional bathroom a contemporary update. Grey toned waypoint cabinets create a cohesive look with the grey grains in the shower tiles. The glass-walled shower makes the space feel open and large, and the freestanding soaking tub creates a spa-like atmosphere.
• Cabinetry: Waypoint 410F in Painted Stone
• Countertop: Silestone in Eternal Calcutta Gold
• Backsplash: Daltile Sone Accents in Lumia Leaf White Mosaic
• Faucet: Moen Wynford
• Shower Wall Tile: Duomo Bianchi, Polished 12 x 24
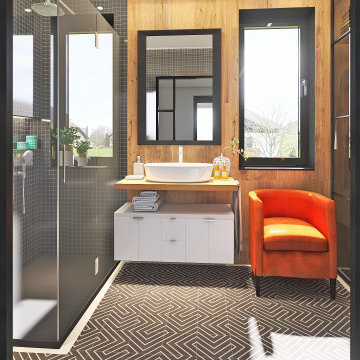
El baño en suite es elegante y destacan materiales como el hidráulico estilo arabesco en color negro y parte de las paredes revestidas en roble.
The en-suite bathroom is elegant, and which materials such as hydraulic arabesque style in black and part of the oak-lined walls stand out.
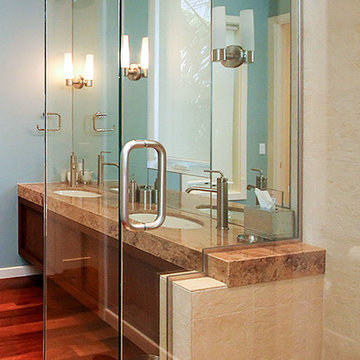
Detail of Guest Bathroom, porcelain-tiled shower with glass enclosure, granite countertop, undermount sinks, stainless steel faucets, custom mahogany vanity with sliding doors, mirror-mounted sconces, Ipe floor
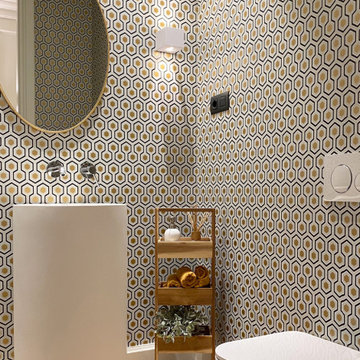
Debido a su antigüedad, los diferentes espacios del piso se derriban para articular un proyecto de reforma integral, de 190m2, enfocado a resaltar la presencia del amplio pasillo, crear un salón extenso e independiente del comedor, y organizar el resto de estancias. Desde una espaciosa cocina con isla, dotada de una zona contigua de lavadero, hasta dos habitaciones infantiles, con un baño en común, y un dormitorio principal en formato suite, acompañado también por su propio cuarto de baño y vestidor.
Iluminación general: Arkos Light
Cocina: Santos Bilbao
Suelo cerámico de los baños: Florim
Manillas: Formani
Herrería y carpintería: diseñada a medida
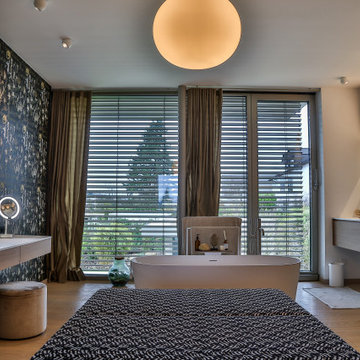
Ein Wohnbad par excellence
Der Bodenbelag (Echtholz) geht von den Nachbarräumen nahtlos in das Bad "en Suite" über. Die freistehende Badewanne von Falper bildet den Mittelpunkt im Bad, Neben dem 240cm breiten Waschplatz befindet sich die 160cm große Dusche mit Regenbrause. Ein Schminkplatz für die Nutzerin, sowie ein Sitzmöbel mit Staumöglichkeiten runden das Bad ab. Die Toilette befindet sich in einem separaten Raum neben der Ankleide.
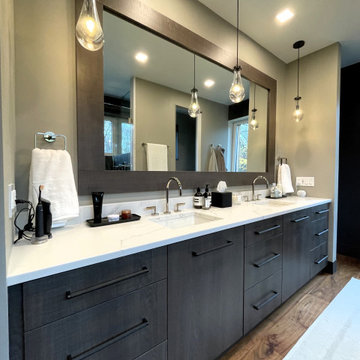
Shower walls are Dekton Laurent.
Countertop and shower trim is Engineered quartz Fantasy by Mont Surfaces.
All plumbing fixtures and accessories are Kallista by Kohler.
Glass shower door and glass partition to separate shower and toilet room.
Frameless cabinetry with laminate doors.
Pocket door into the toilet room.
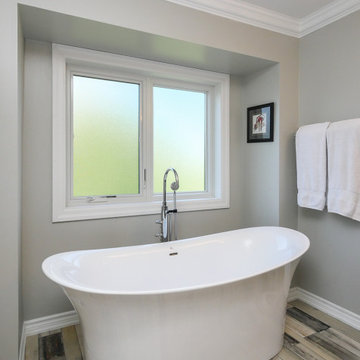
Fabulous master bath and new double window combination with privacy glass we installed over this amazing soaking tub. This contemporary space with farmhouse style wood floors and a contemporary design looks incredible with this new picture window and casement window. Start your window renovation project today with Renewal by Andersen of Greater Toronto serving most of Ontario.
. . . . . . . . . .
Now is the perfect time to replace your windows -- Contact Us Today! 844-819-3040
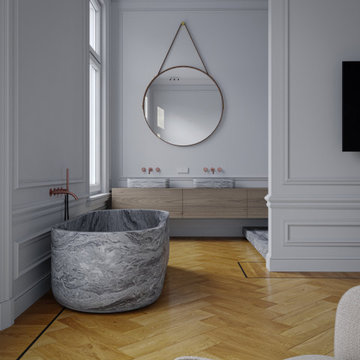
The second floor houses the master bedroom with an open-plan design, maintaining privacy.
Bathroom Design Ideas with Medium Hardwood Floors and an Enclosed Toilet
6
