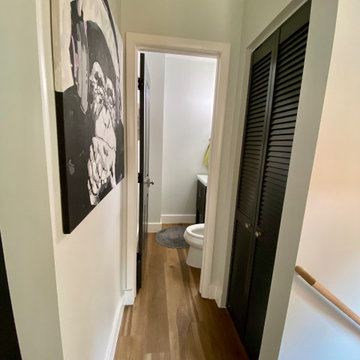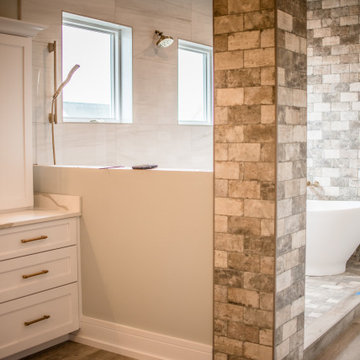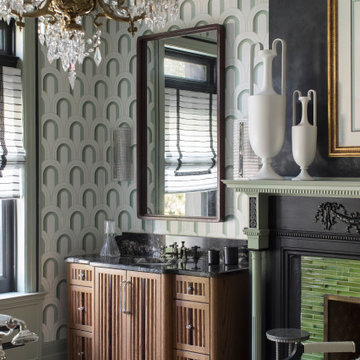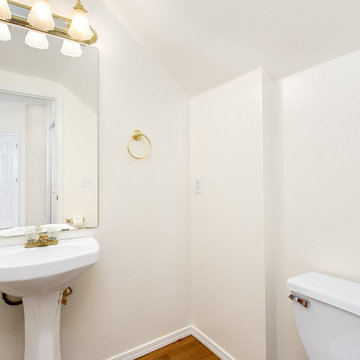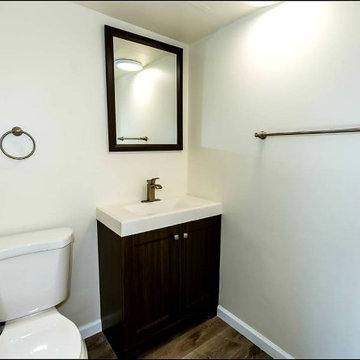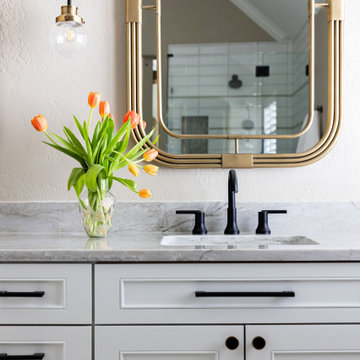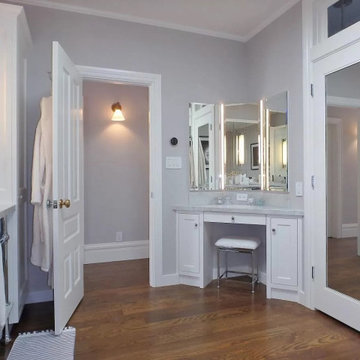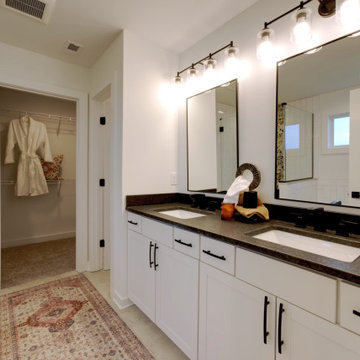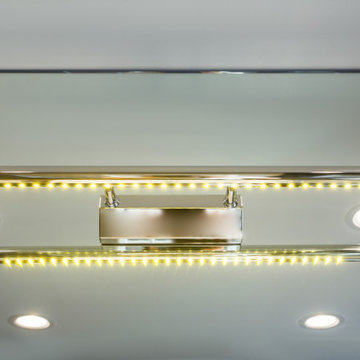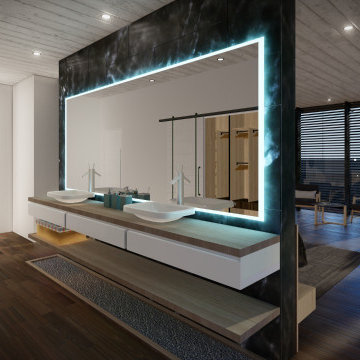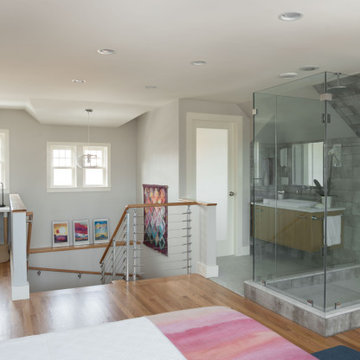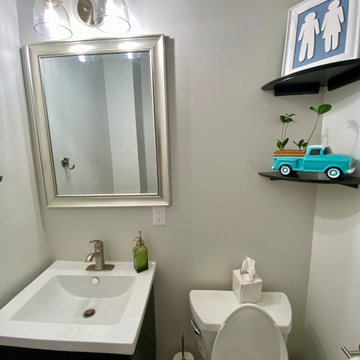Bathroom Design Ideas with Medium Hardwood Floors and an Enclosed Toilet
Refine by:
Budget
Sort by:Popular Today
161 - 180 of 264 photos
Item 1 of 3
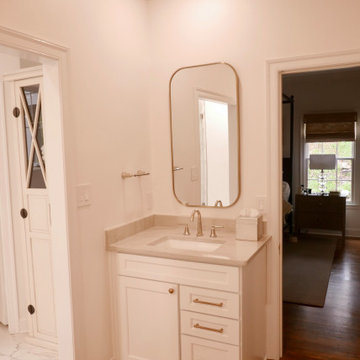
New Kith custom maple vaniity, painted, Shaker style doors & drawer fronts, center sink location, Delta Bowery Collection 8" widespread faucet, Bianco Superior Quartzite countertop, new mirror, and under-mount porcelain rectangular sink.
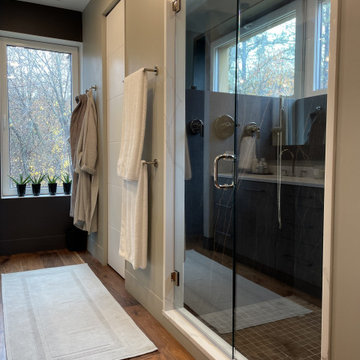
Shower walls are Dekton Laurent.
Countertop and shower trim is Engineered quartz Fantasy by Mont Surfaces.
All plumbing fixtures and accessories are Kallista by Kohler.
Glass shower door and glass partition to separate shower and toilet room.
Frameless cabinetry with laminate doors.
Pocket door into the toilet room.
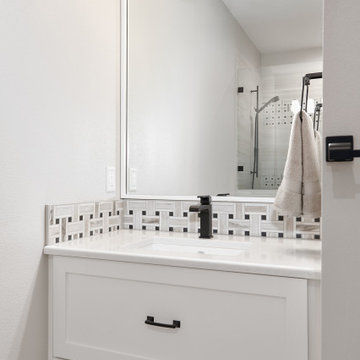
The guest bathroom features a custom, painted vanity with an under-mount sink, matte black plumbing, cabinet hardware, and drawers that maximize storage in the compact space.
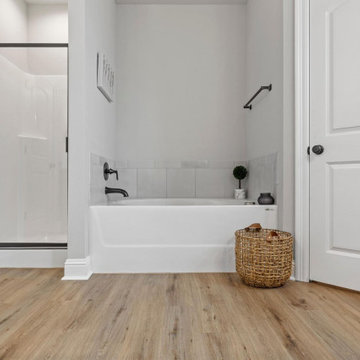
Welcome home to The Cottages of University Villas! Just minutes from LSU, the cottages offer low maintenance living with spacious floor plans at a price that can’t be beaten. With convenience to downtown Baton Rouge, a wide array of restaurants, and shopping, there is always something to do! There are tons of options for entertainment near the cottages, whether it’s dinner and a movie at Perkins Rowe or the casino and a show at L’auberge. Being only four miles from Tiger Stadium, your weekends will be full of tailgating and football!
The floorplans at the cottages are two-story with three bedrooms, two and a half baths & two-car garages. With amenities such as granite counters, stainless steel appliances & continuous flooring options, the cottages truly offer affordable luxury. The cottages also have tasteful, modern and low maintenance exterior schemes.
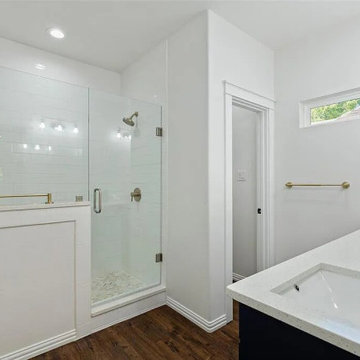
The master bath was remodeled with a beautiful design with custom white cabinets and a vanity with a double sink, mirror, and lighting. We used Quartz for the countertop. The built-in vanity was shaker style. The tile was from porcelain to match the overall color theme. The bathroom also includes a one-pieces toilet. The flooring was from hardwood with the same beige color to match the overall color theme.
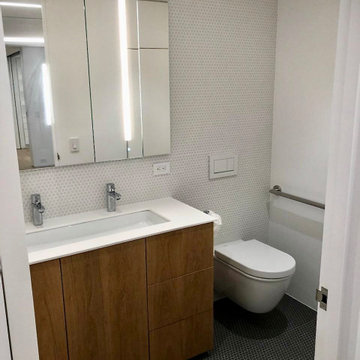
A complete gut renovation project to combine two adjacent apartments. We designed an open plan layout for a retired couple, who wanted the flexibility to keep the apartment as open as possible, and when needed, be able to close off certain spaces when guests would stay over.
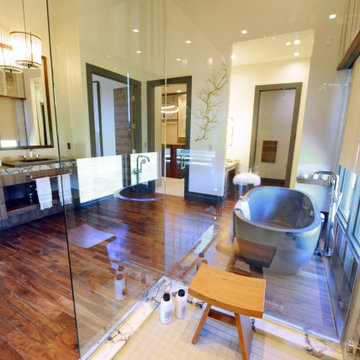
This bathroom is a combination of warm rich colors with sleek clean lines to create a unique area. Large windows bring in ample natural light, but when privacy is needed, a touch of a button lowers all of the blinds. Modern materials work well with the more tradition wood and marble used in this space.
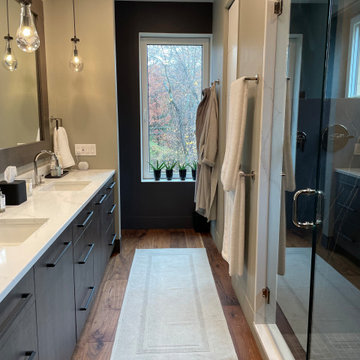
Shower walls are Dekton Laurent.
Countertop and shower trim is Engineered quartz Fantasy by Mont Surfaces.
All plumbing fixtures and accessories are Kallista by Kohler.
Glass shower door and glass partition to separate shower and toilet room.
Frameless cabinetry with laminate doors.
Pocket door into the toilet room.
Bathroom Design Ideas with Medium Hardwood Floors and an Enclosed Toilet
9


