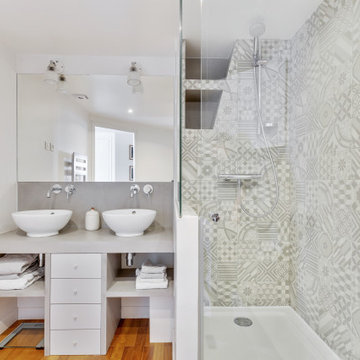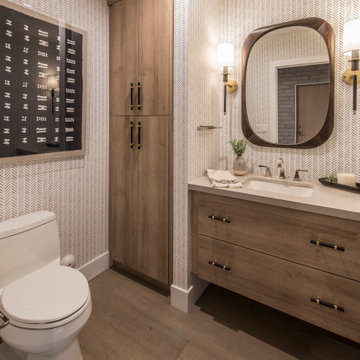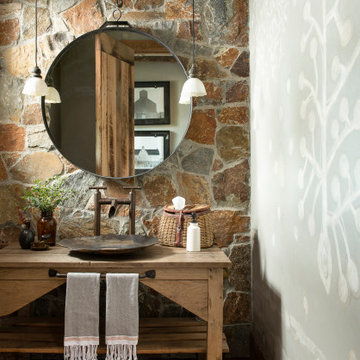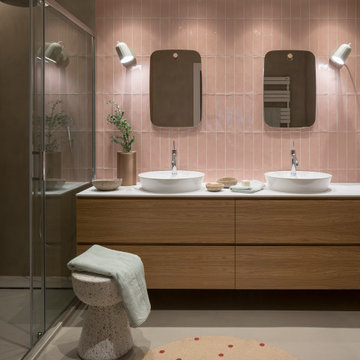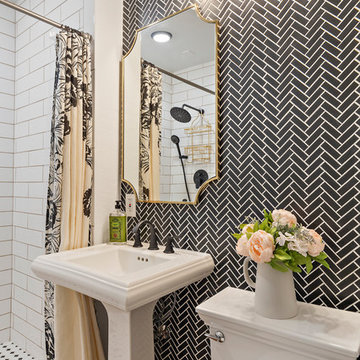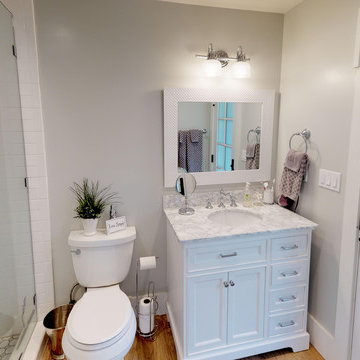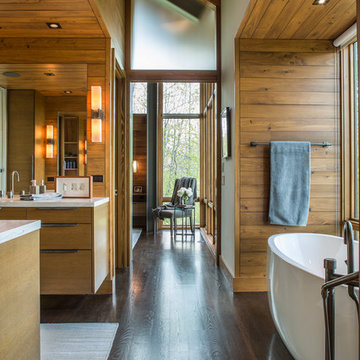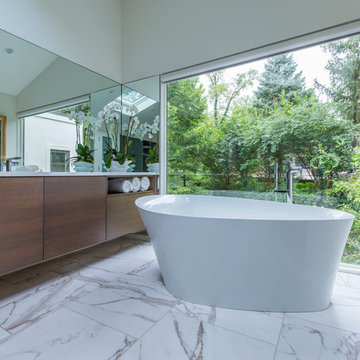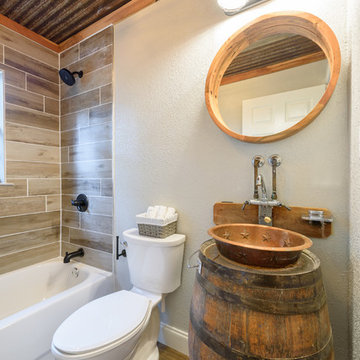Bathroom Design Ideas with Medium Hardwood Floors and Dark Hardwood Floors
Refine by:
Budget
Sort by:Popular Today
41 - 60 of 26,612 photos
Item 1 of 3

This 4,000-square foot home is located in the Silverstrand section of Hermosa Beach, known for its fabulous restaurants, walkability and beach access. Stylistically, it’s coastal-meets-traditional, complete with 4 bedrooms, 5.5 baths, a 3-stop elevator and a roof deck with amazing ocean views.
The client, an art collector, wanted bold color and unique aesthetic choices. In the living room, the built-in shelving is lined in luminescent mother of pearl. The dining area’s custom hand-blown chandelier was made locally and perfectly diffuses light. The client’s former granite-topped dining table didn’t fit the size and shape of the space, so we cut the granite and built a new base and frame around it.
The bedrooms are full of organic materials and personal touches, such as the light raffia wall-covering in the master bedroom and the fish-painted end table in a college-aged son’s room—a nod to his love of surfing.
Detail is always important, but especially to this client, so we searched for the perfect artisans to create one-of-a kind pieces. Several light fixtures were commissioned by an International glass artist. These include the white, layered glass pendants above the kitchen island, and the stained glass piece in the hallway, which glistens blues and greens through the window overlooking the front entrance of the home.
The overall feel of the house is peaceful but not complacent, full of tiny surprises and energizing pops of color.

This guest bath has a walk in shower just beyond the vanity. The cabinet has the look of a piece of furniture with a vessel sink atop the quarz counter.
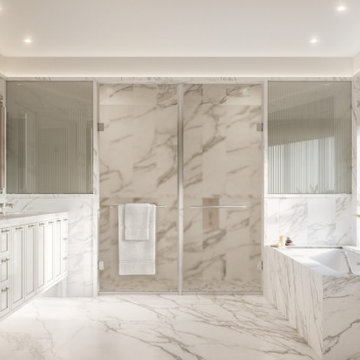
A new boutique condominium building with only 29 residences in one of the most charming residential enclaves in Manhattan: 40 East End Avenue. In this dynamic collaboration with Gerner Kronick & Valcarel Architects and Deborah Berke Partners, Lightstone Group transcends the condominium status quo with the curated creation of nuanced individual residences designed to be true homes.
The custom high-gloss lacquer painted Italian kitchen cabinetry, by Pedini, is complemented with hand-selected Italian Arabescato Cervaiole marble slabs. Upper cabinet doors feature a unique woven metal mesh panel and bevelled trim, adding a refined pattern to the kitchen composition. The state-of-the-art appliances by Gaggenau and the substantial kitchen island are as vital to cooking as they are to entertaining.
The master bathroom, featuring a 6 foot soaking tub, walk-in shower and private water closet, is clad in Arabescato Cervaiole marble in a high-honed finish, complemented by fluted mirrored glass panels, Pedini custom Italian vanity and Waterworks Henry fixtures in polished nickel.

Serene and spacious master bathroom with his and her sink/vanities, a free-standing tub and large spacious tiled shower with glass doors.

MillerRoodell Architects // Laura Fedro Interiors // Gordon Gregory Photography

Fully integrated Signature Estate featuring Creston controls and Crestron panelized lighting, and Crestron motorized shades and draperies, whole-house audio and video, HVAC, voice and video communication atboth both the front door and gate. Modern, warm, and clean-line design, with total custom details and finishes. The front includes a serene and impressive atrium foyer with two-story floor to ceiling glass walls and multi-level fire/water fountains on either side of the grand bronze aluminum pivot entry door. Elegant extra-large 47'' imported white porcelain tile runs seamlessly to the rear exterior pool deck, and a dark stained oak wood is found on the stairway treads and second floor. The great room has an incredible Neolith onyx wall and see-through linear gas fireplace and is appointed perfectly for views of the zero edge pool and waterway. The center spine stainless steel staircase has a smoked glass railing and wood handrail. Master bath features freestanding tub and double steam shower.

Tina Kuhlmann - Primrose Designs
Location: Rancho Santa Fe, CA, USA
Luxurious French inspired master bedroom nestled in Rancho Santa Fe with intricate details and a soft yet sophisticated palette. Photographed by John Lennon Photography https://www.primrosedi.com

This dressing area is perfect for putting on makeup in the morning. It has a girly touch with pink and gold accents and wallpaper behind the black vanity.
Photos by Chris Veith.
Bathroom Design Ideas with Medium Hardwood Floors and Dark Hardwood Floors
3
