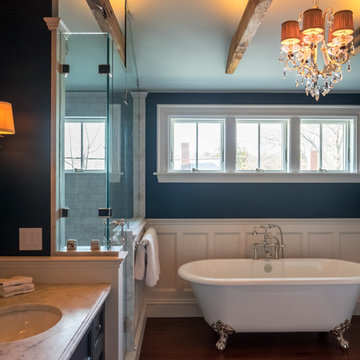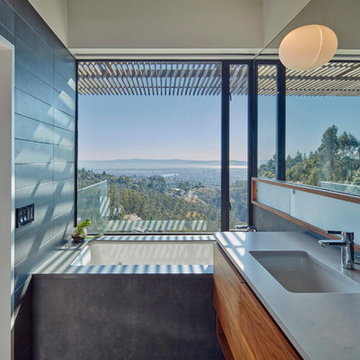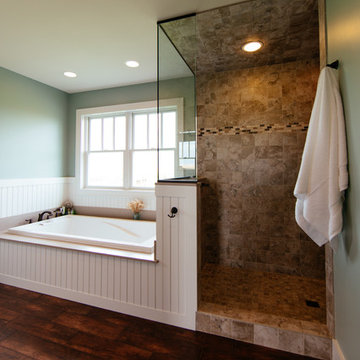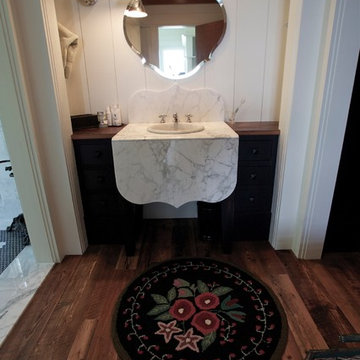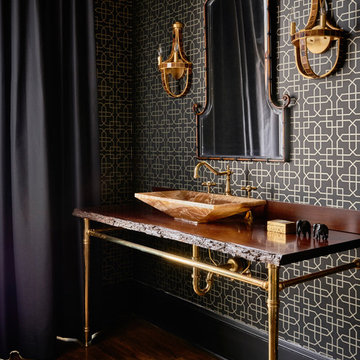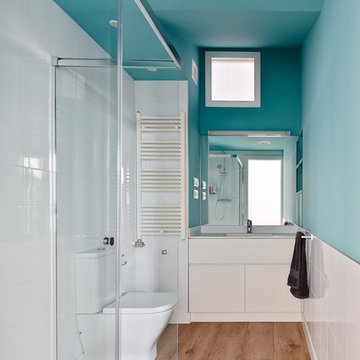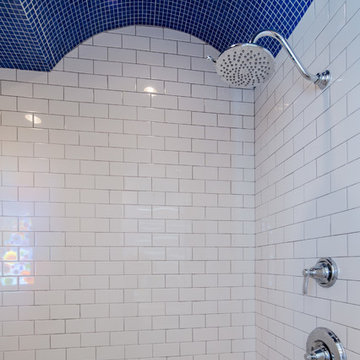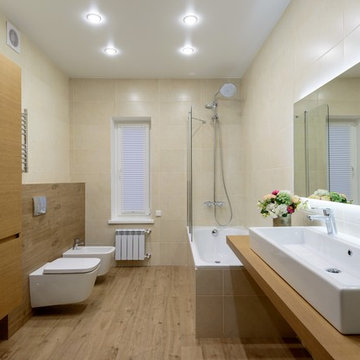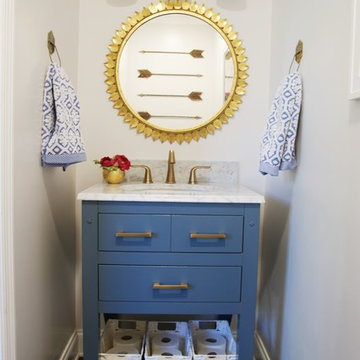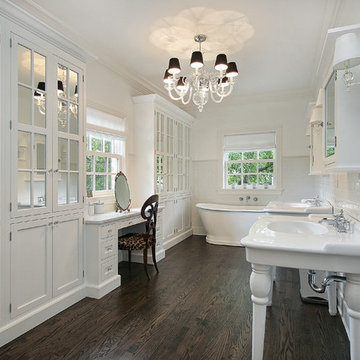Bathroom Design Ideas with Medium Hardwood Floors and Dark Hardwood Floors
Refine by:
Budget
Sort by:Popular Today
81 - 100 of 26,612 photos
Item 1 of 3

One of the main features of the space is the natural lighting. The windows allow someone to feel they are in their own private oasis. The wide plank European oak floors, with a brushed finish, contribute to the warmth felt in this bathroom, along with warm neutrals, whites and grays. The counter tops are a stunning Calcatta Latte marble as is the basket weaved shower floor, 1x1 square mosaics separating each row of the large format, rectangular tiles, also marble. Lighting is key in any bathroom and there is more than sufficient lighting provided by Ralph Lauren, by Circa Lighting. Classic, custom designed cabinetry optimizes the space by providing plenty of storage for toiletries, linens and more. Holger Obenaus Photography did an amazing job capturing this light filled and luxurious master bathroom. Built by Novella Homes and designed by Lorraine G Vale
Holger Obenaus Photography
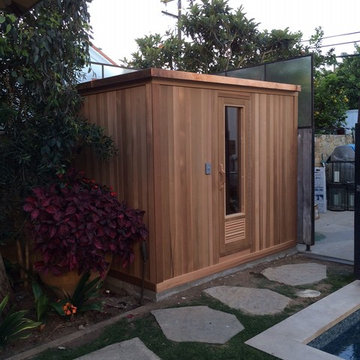
Want a sauna but don't have the space inside of your home? We can build an outdoor sauna. The one featured here has finished walls with Controller on the outside.
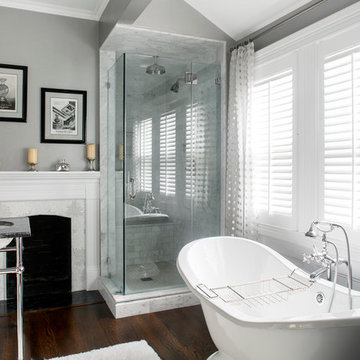
All Interior Cabinetry, Millwork, Trim and Finishes designed by Hudson Home
Architect Studio 1200
Photographer Christian Garibaldi
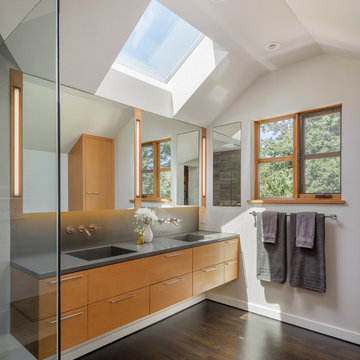
Designed by Risa Boyer and built by Hammer & Hand, this comprehensive external and internal remodel updated the home with an open layout featuring clean, modern stylings throughout and custom cabinetry by Ben Klebba of Phloem Studio. The team transformed a dark side room into a luminous sunroom overlooking Oswego Lake, designed to highlight a large stained glass window created by the homeowner’s family. A new enclosed garden breezeway connects the house to the freestanding garage, where H&H added a creative work space.
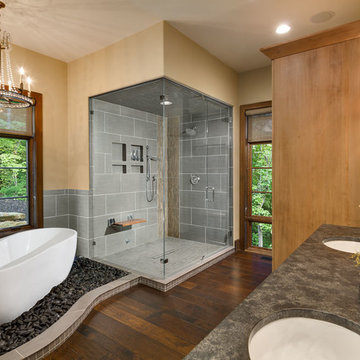
Photo by Firewater Photography. Designed during previous position as Residential Studio Director and Project Architect at LS3P Associates, Ltd.
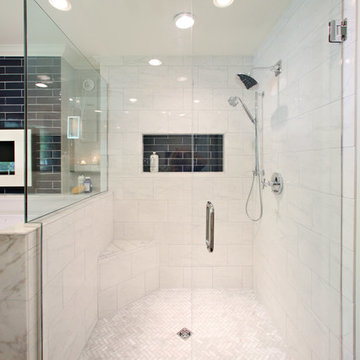
Featured on DIY Network’s Bath Crashers, this lovely bathroom shows off our 61 Navy glaze in a stunning fireplace backsplash. The combination of dark rustic wood, marble, and chevron patterns work together for a bathroom we would love in our own home!
3″x12″ Subway Tile – 61 Navy
Bathroom Design Ideas with Medium Hardwood Floors and Dark Hardwood Floors
5
