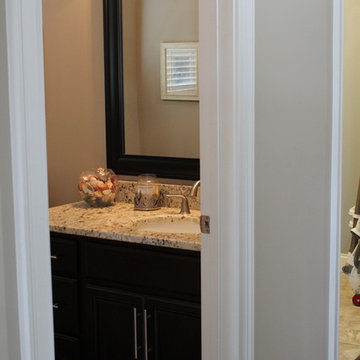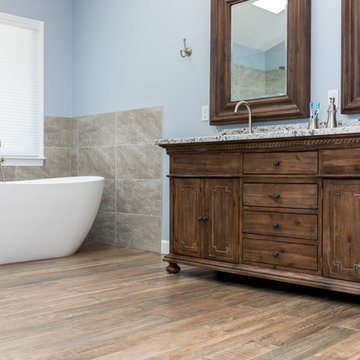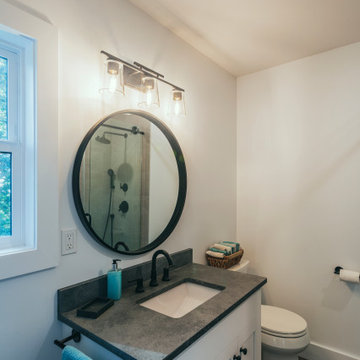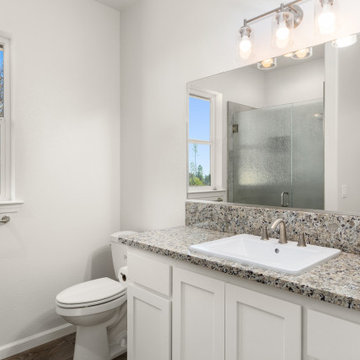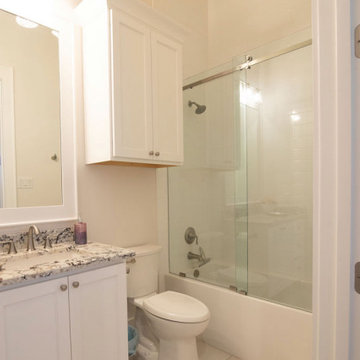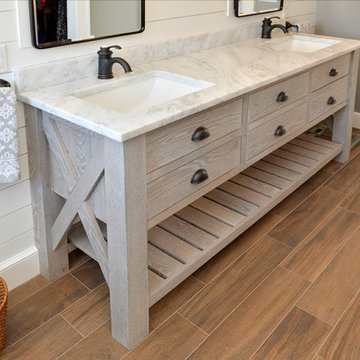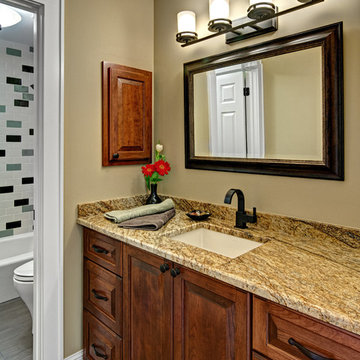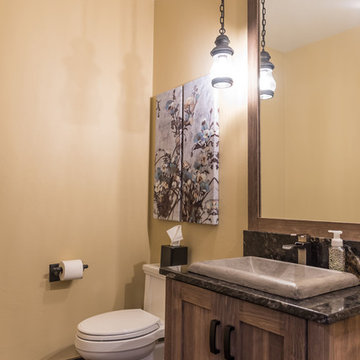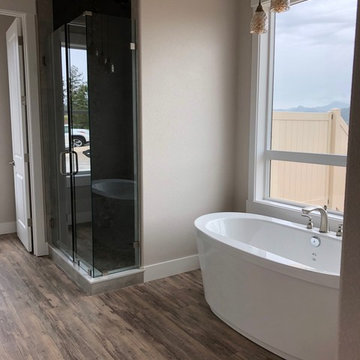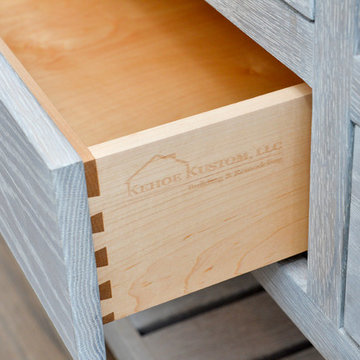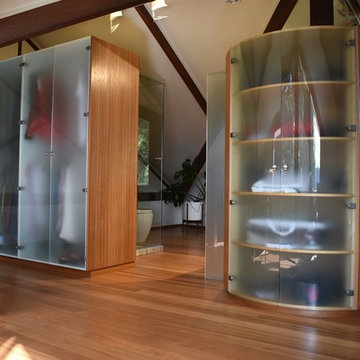Bathroom Design Ideas with Medium Hardwood Floors and Multi-Coloured Benchtops
Refine by:
Budget
Sort by:Popular Today
141 - 160 of 215 photos
Item 1 of 3
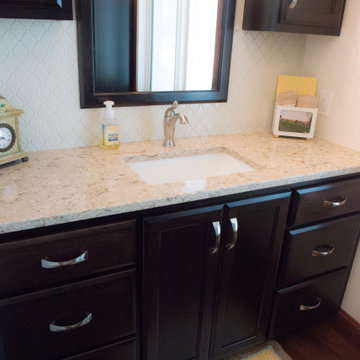
Sweet & delicate vanity in a dark, transitional style cabinet by Lustig Custom Cabinets. Topped with the soft Cambria quartz in Waverton, this vanity has a light & delicate backsplash. The cabinetry provides great drawer storage & features a large, rectangular under-mount porcelain sink. Upper cabinetry storage flank each side of the mirror.
Mandi B Photography
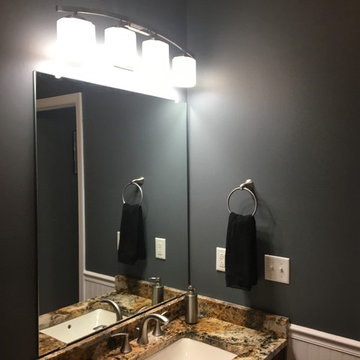
Installation of new headboard, chair rail, toilet, vanity, granite vanity top and a fresh coat of paint.
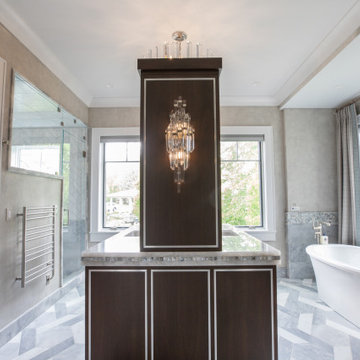
www.genevacabinet.com - luxury kitchen in Lake Geneva, Wi designed with cabinetry from Plato Woodwork, Inc. This is the Inovea frameless cabinet in natural maple veneer, countertops are Quartzite
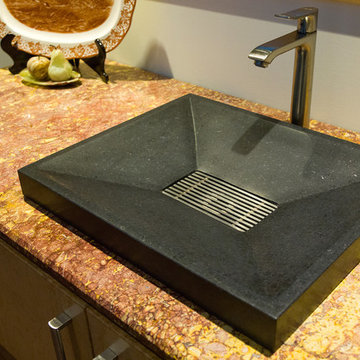
This custom granite vessel sink is a really cool feature. The choices today for fixtures in a home is endless, offering the ability to be creative and add your own personal touch and style in every room.
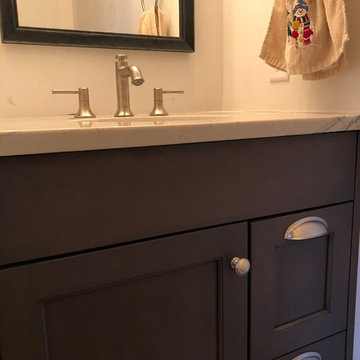
Attached to the kitchen is a small powder room which was in need of repair as well. We added a secondary cabinet color but kept the same countertop to pull it all together.
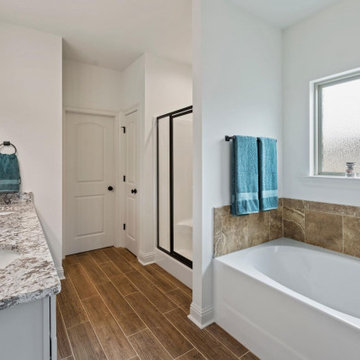
Welcome to Ambassador Gardens! Enjoy a quiet lifestyle, in a beautiful new home, tucked away in the heart of Lafayette. This hidden gem is conveniently located right off Ambassador Caffery and Eraste Landry and less than 5 miles from 1-10 and I49. The homes in this community include energy-efficient features such as radiant heat barrier material on the roof decking, gas tankless water heaters, and double insulated Low-E Tilt-In Windows. Along with these amazing standard features, each of our DSLD Homes includes our amazing home warranties putting you at ease and giving you peace of mind.
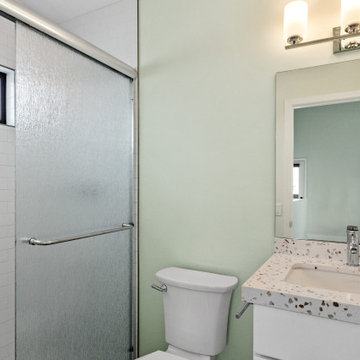
The homeowner on this busy corner in the diverse and eclectic North Park area was seeking to create additional functional living space while also preserving the existing garage. In an area well known for limited parking and smaller lots, only one direction was really available to make this project a success – UP!
The Challenge: Create a modern, functional living space in keeping with the vibrant character of North Park on top of an existing 90 year old, undersized garage.
The Solution: An efficiently designed one bedroom, one bath ADU with a raked roof and ceiling line to enhance the character of the residence on the exterior while creating an expansive feel of space and light inside.
This project was designed, planned, and built by Sheen Fischer and the Specialty Home Improvement team. We handle our projects from the first phone call through the final inspection.
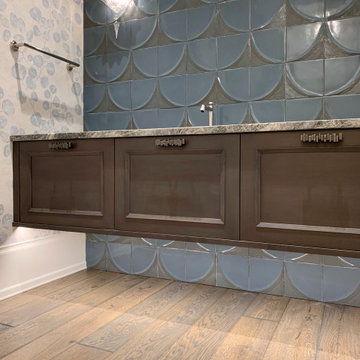
The view to the courtyard promises to be a singular experience. The pastoral color pallet and expansive windows pair well with the earth tone hand-scraped floor to create a modern yet classical all season luxury living space. Floor: 7″ wide-plank Vintage French Oak | Rustic Character | Victorian Collection hand scraped | pillowed edge | color Erin Grey |Satin Hardwax Oil. For more information please email us at: sales@signaturehardwoods.com
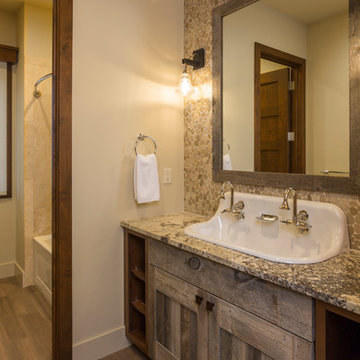
The values held in the Rocky Mountains and a Colorado family’s strong sense of community merged perfectly in the La Torretta Residence, a home which captures the breathtaking views offered by Steamboat Springs, Colorado, and features Zola’s Classic Clad and Classic Wood lines of windows and doors.
Photographer: Tim Murphy
Bathroom Design Ideas with Medium Hardwood Floors and Multi-Coloured Benchtops
8
