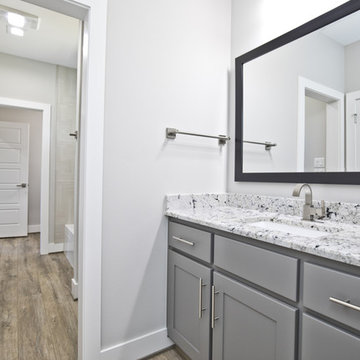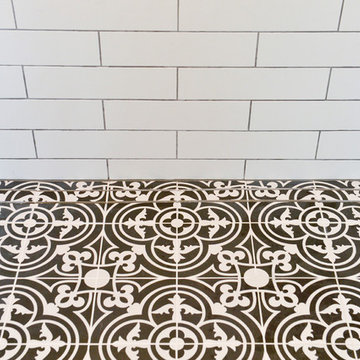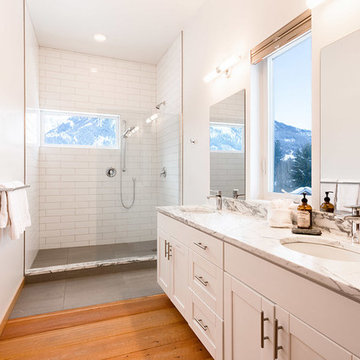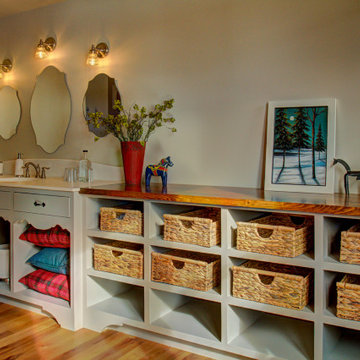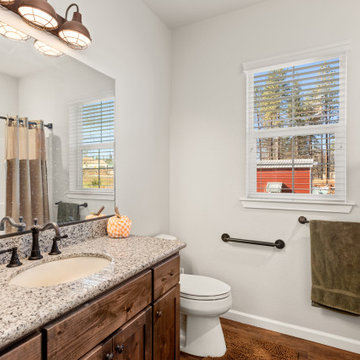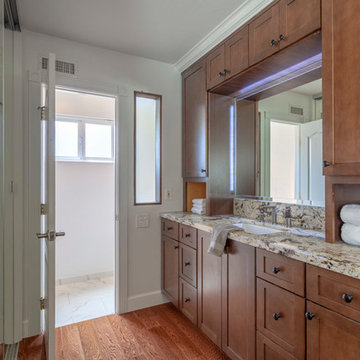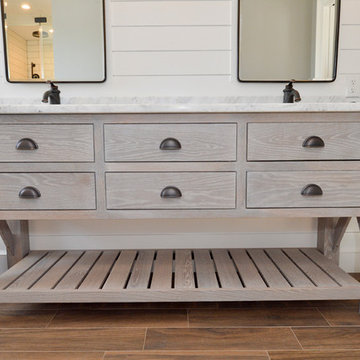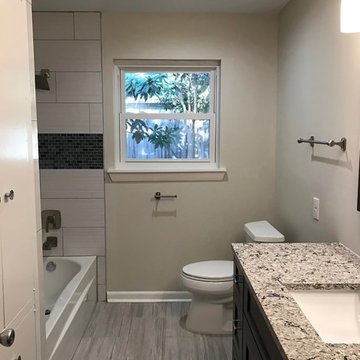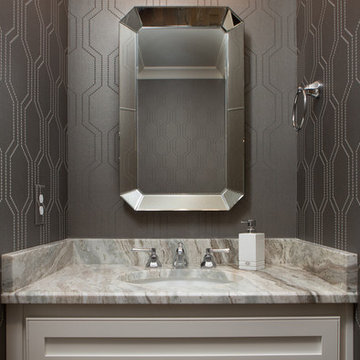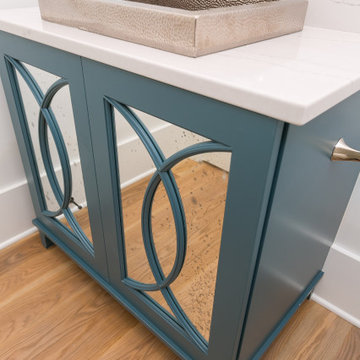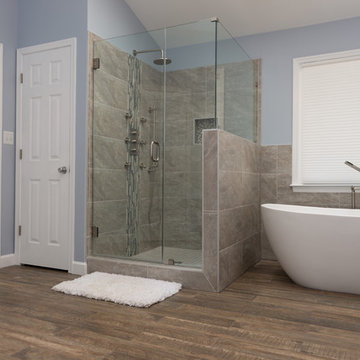Bathroom Design Ideas with Medium Hardwood Floors and Multi-Coloured Benchtops
Refine by:
Budget
Sort by:Popular Today
61 - 80 of 215 photos
Item 1 of 3
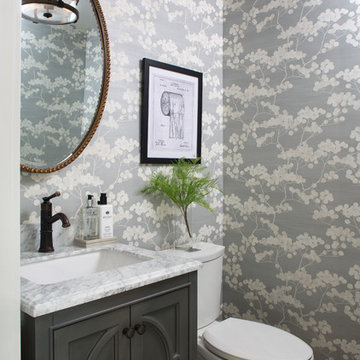
Playful powder room with a statement wallpaper featuring a natural plant pattern. White under-mounted sink. Painted vanity cabinet.
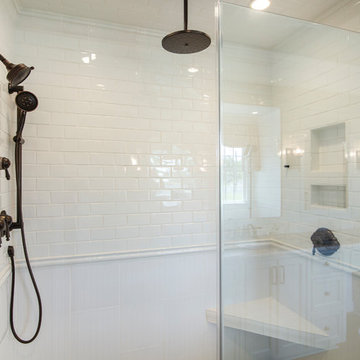
This Jack and Jill master bathroom is a very unique space. The painted cabinets are different than the others used in the house but they still have a traditional/transitional style. The shiplap throughout the house gives the whole house a sense of unity.
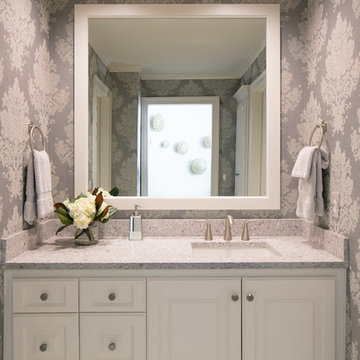
The owners of this 17 year of Johnson County home wanted to update the upstairs bedrooms and Jack and Jill bathroom from a teenagers’ haven to a grown-up retreat.
They wanted a classic look and style that would not date the bedrooms and bathroom over the time. The updated bathroom shows off unique damask wallpaper and accessories in a mirrored finish. A custom vanity with a pull-out for a hairdryer and flat iron was a big hit!
Design Connection, Inc. provided: Space planning, furniture, custom bedding, bench seat and pillows, lighting, countertop, plumbing fixtures, custom bathroom vanity and mirror, wallpaper, accessories and installation of all materials. Project Management ensured all designs and specifications adhered to the high standards and quality of Design Connection, Inc.
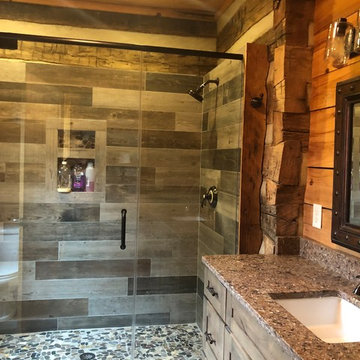
Master Bathroom has new wood-look porcelain tile floor, created new walk-in tile shower with dual shower head, custom glass shower door, I used reclaimed wood along the shower sides to fit against the reclaimed barn wood timber wall, large niche, custom rustic alder vanity with quartz top, new vanity mirror, light, faucet and bath hardware in oil rubbed bronze.
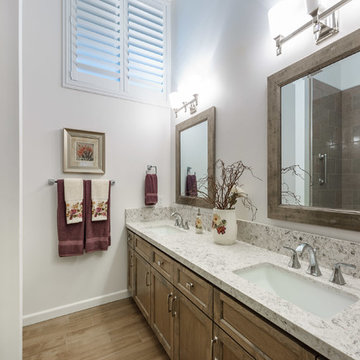
This bathroom may be simple, but it is a perfectly updated transitional style hall bathroom.
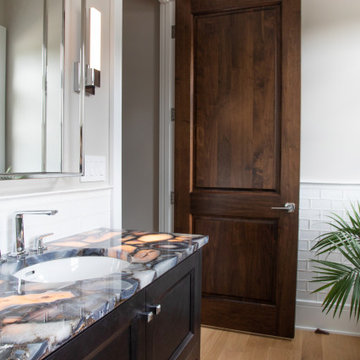
Powder Room features Precioustone Agatona with under lighting for special effect. Vanity Cabinet with sconce lighting, wood flooring and 2 panel wood door with transom above. Wall is tiled wainscot style with relief edge subway tile.
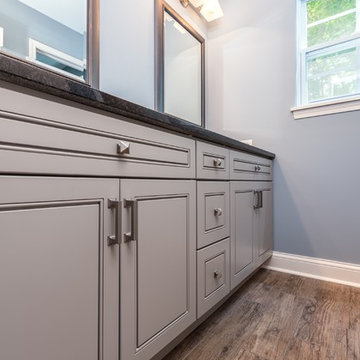
Master bathroom in Arlington Heights, IL features a minimalistic design with custom window treatments double sinks, custom cabinets and wood flooring in neutral grainge color palette.

The "Dream of the '90s" was alive in this industrial loft condo before Neil Kelly Portland Design Consultant Erika Altenhofen got her hands on it. No new roof penetrations could be made, so we were tasked with updating the current footprint. Erika filled the niche with much needed storage provisions, like a shelf and cabinet. The shower tile will replaced with stunning blue "Billie Ombre" tile by Artistic Tile. An impressive marble slab was laid on a fresh navy blue vanity, white oval mirrors and fitting industrial sconce lighting rounds out the remodeled space.
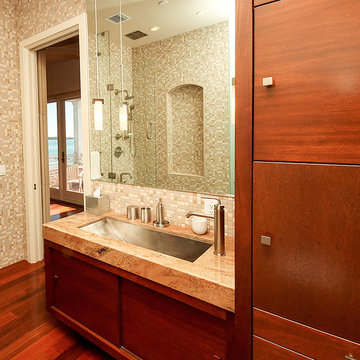
Master Bathroom with mosaic tiles walls, custom mahogany cabinets, vanity with sliding doors, tall linen cabinet, granite countertop, stainless steel undermount sink, full height vanity mirror, ipe floor.
Bathroom Design Ideas with Medium Hardwood Floors and Multi-Coloured Benchtops
4
