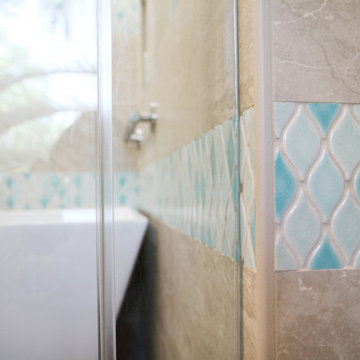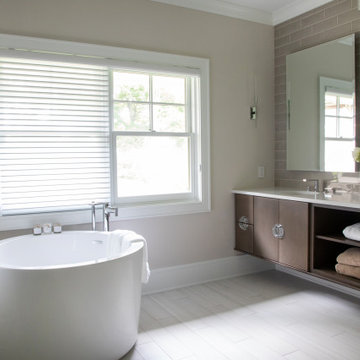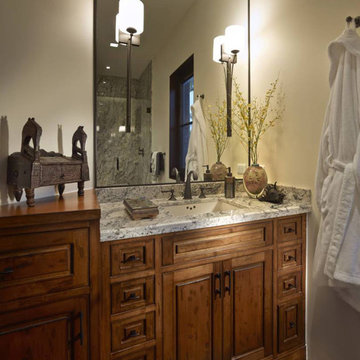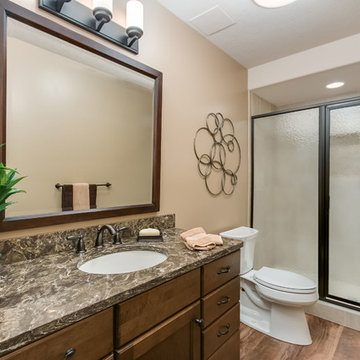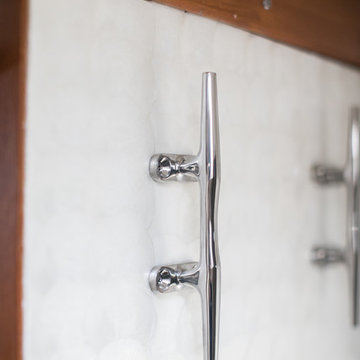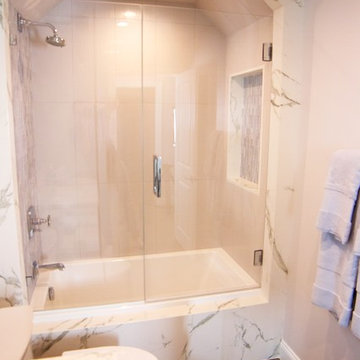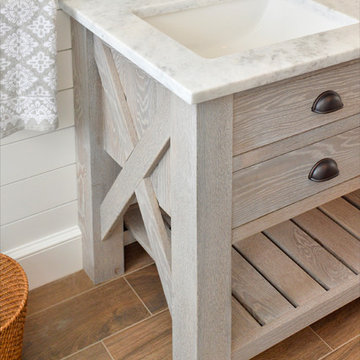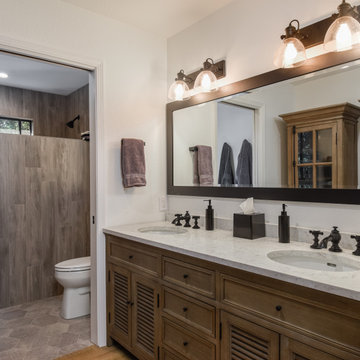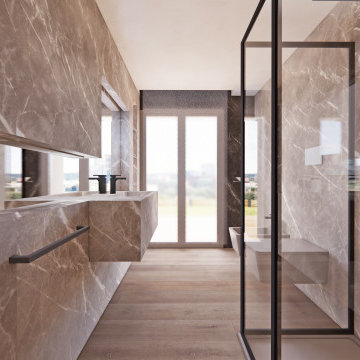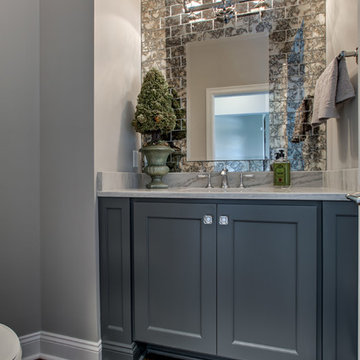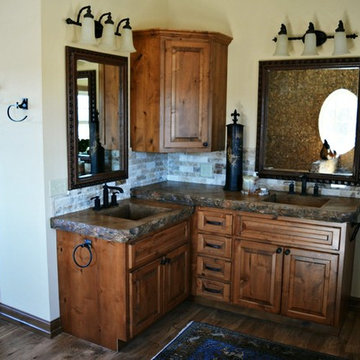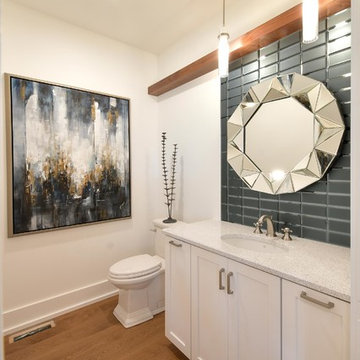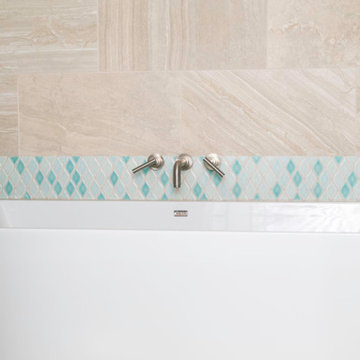Bathroom Design Ideas with Medium Hardwood Floors and Multi-Coloured Benchtops
Refine by:
Budget
Sort by:Popular Today
21 - 40 of 215 photos
Item 1 of 3
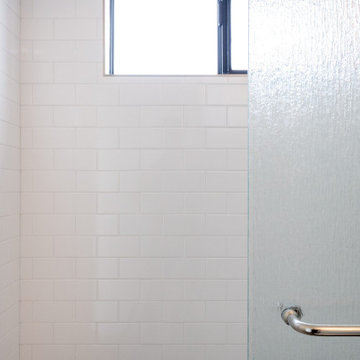
The homeowner on this busy corner in the diverse and eclectic North Park area was seeking to create additional functional living space while also preserving the existing garage. In an area well known for limited parking and smaller lots, only one direction was really available to make this project a success – UP!
The Challenge: Create a modern, functional living space in keeping with the vibrant character of North Park on top of an existing 90 year old, undersized garage.
The Solution: An efficiently designed one bedroom, one bath ADU with a raked roof and ceiling line to enhance the character of the residence on the exterior while creating an expansive feel of space and light inside.
This project was designed, planned, and built by Sheen Fischer and the Specialty Home Improvement team. We handle our projects from the first phone call through the final inspection.
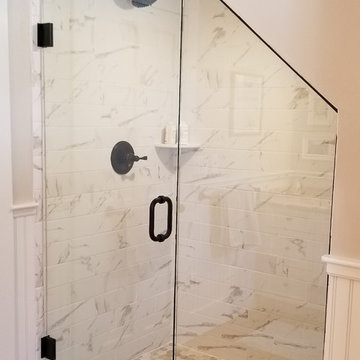
A custom tiled shower with frameless glass doors is tucked under a sloping ceiling.
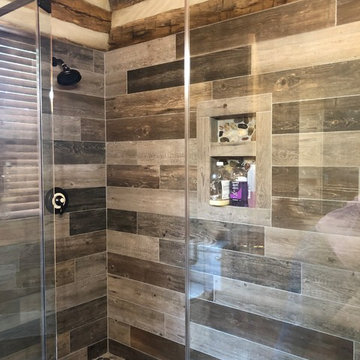
Master Bathroom has new wood-look porcelain tile floor, created new walk-in tile shower with dual shower head, custom glass shower door, I used reclaimed wood along the shower sides to fit against the reclaimed barn wood timber wall, large niche, custom rustic alder vanity with quartz top, new vanity mirror, light, faucet and bath hardware in oil rubbed bronze.
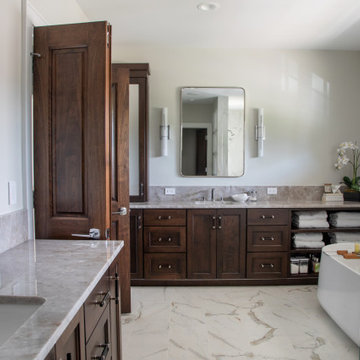
Master bathroom features porcelain tile that mimics calcutta stone with an easy care advantage. Built in Vanity Cabinet have mirrors with faltering sconce lighting, generous counter space and open storage shelving for towels.
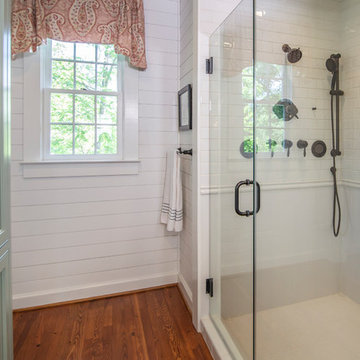
This Jack and Jill master bathroom is a very unique space. The painted cabinets are different than the others used in the house but they still have a traditional/transitional style. The shiplap throughout the house gives the whole house a sense of unity.
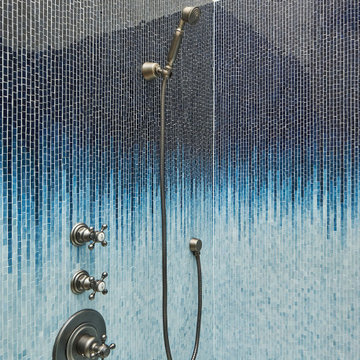
The "Dream of the '90s" was alive in this industrial loft condo before Neil Kelly Portland Design Consultant Erika Altenhofen got her hands on it. No new roof penetrations could be made, so we were tasked with updating the current footprint. Erika filled the niche with much needed storage provisions, like a shelf and cabinet. The shower tile will replaced with stunning blue "Billie Ombre" tile by Artistic Tile. An impressive marble slab was laid on a fresh navy blue vanity, white oval mirrors and fitting industrial sconce lighting rounds out the remodeled space.
Bathroom Design Ideas with Medium Hardwood Floors and Multi-Coloured Benchtops
2

