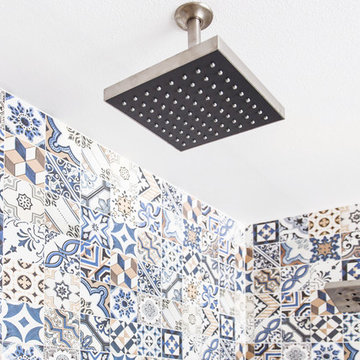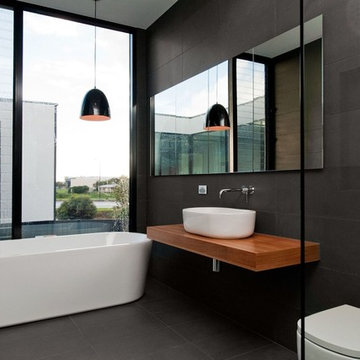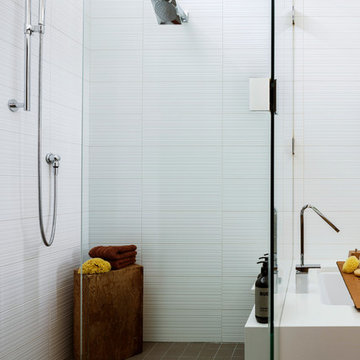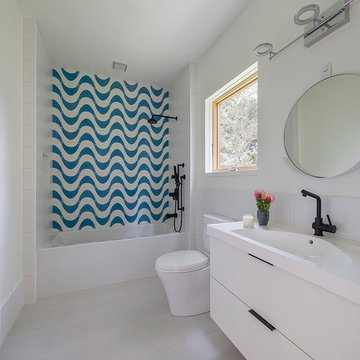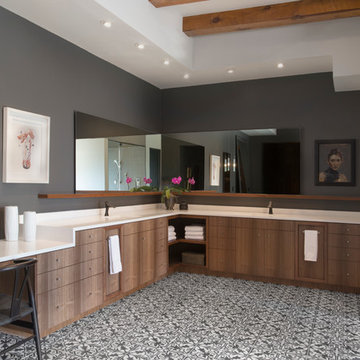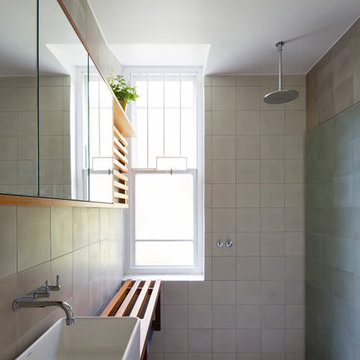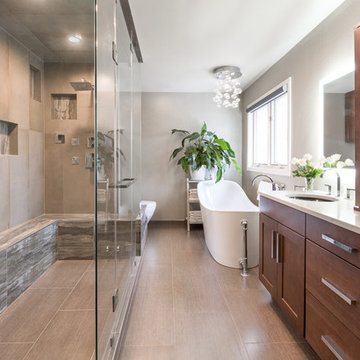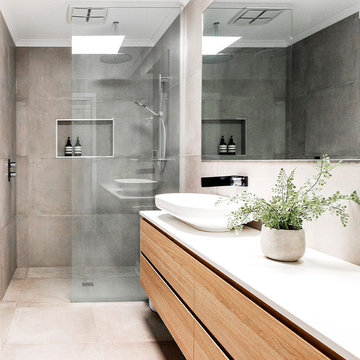Bathroom Design Ideas with Medium Wood Cabinets and Cement Tile
Refine by:
Budget
Sort by:Popular Today
21 - 40 of 871 photos
Item 1 of 3

the main bathroom was to be a timeless, elegant sanctuary, to create a sense of peace within a busy home. We chose a neutrality and understated colour palette which evokes a feeling a calm, and allows the brushed brass fittings and free standing bath to become the focus.

Everything you need in a 3m x 1.2m Ensuite. Concrete look 1.2x600 tiles wall and floor, Custom made open vanity,In built shaving cabinet.

Bel Air - Serene Elegance. This collection was designed with cool tones and spa-like qualities to create a space that is timeless and forever elegant.
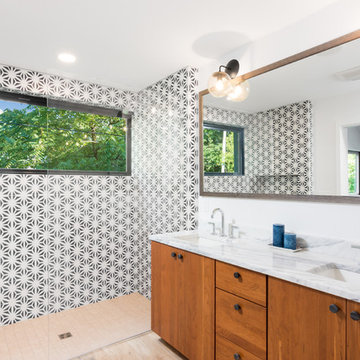
This master suite includes a pocket door entry, patterned concrete tile, cherry and marble finishes and a walk-in closet. A continuation of the bedroom's large windows, the window in the shower brings in great natural light and a bit of the outdoors in.
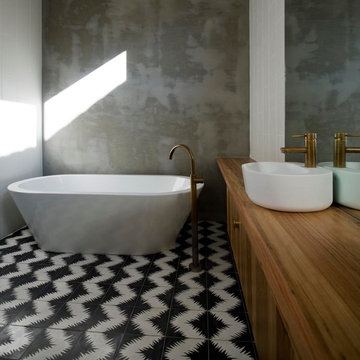
Bluff House bathroom. Brass tapware, geometric cement tiles, rendered concrete wall. Timber vanity.
Photography: Auhaus Architecture

We plastered the walls and ceilings throughout this expansive Hill Country home for Baxter Design Group. The plastering and the custom stained beams and woodwork throughout give this home an authentic Old World vibe.
Guest Bathroom featuring blue and white tile and plaster walls.

Transform your home with a new construction master bathroom remodel that embodies modern luxury. Two overhead square mirrors provide a spacious feel, reflecting light and making the room appear larger. Adding elegance, the wood cabinetry complements the white backsplash, and the gold and black fixtures create a sophisticated contrast. The hexagon flooring adds a unique touch and pairs perfectly with the white countertops. But the highlight of this remodel is the shower's niche and bench, alongside the freestanding bathtub ready for a relaxing soak.
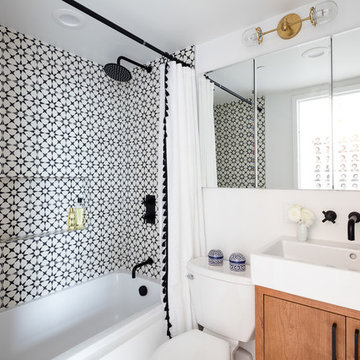
Concrete encaustic tiles in custom shower. Custom cherry vanity with trough sink. Brass lighting fixture from Sazerac Stitches.
Nicholas Calcott Photography.
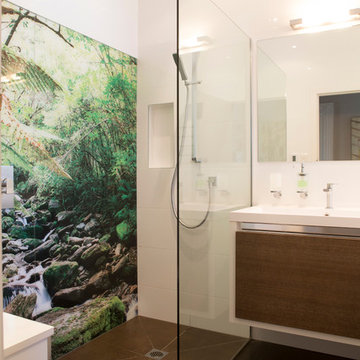
Children's bathroom with spa bath, wall hung vanity, walk-in shower, toilet, glass feature wall.
Photography by Fiona Tomlinson.
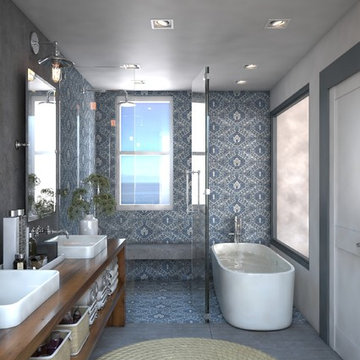
Key Largo Beach Home For Family of Four
Master Bedroom Bathroom with free standing bathtub and glass enclosure shower. Bayview glass window to bedroom. Concrete wall and floor with custom made wood vanity.
Renderings: Interiors by Maite Granda
Bathroom Design Ideas with Medium Wood Cabinets and Cement Tile
2

