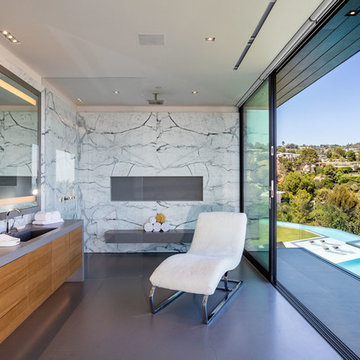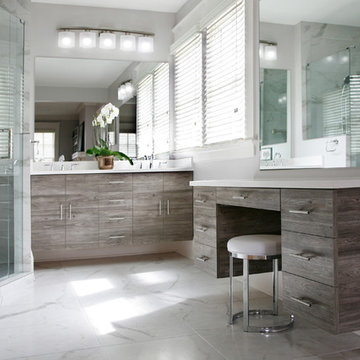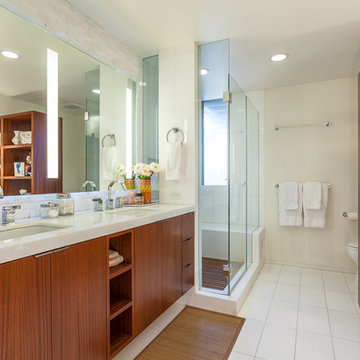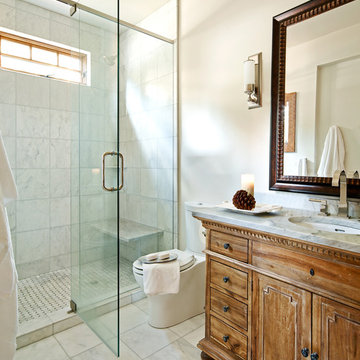Bathroom Design Ideas with Medium Wood Cabinets and Marble
Refine by:
Budget
Sort by:Popular Today
1 - 20 of 2,420 photos
Item 1 of 3

Spacious enclosed curb-less shower accented with beautiful walnut honed marble tile, bench seating and built in niche with shelf. Flat panel cabinetry with exposed shelf and abundant storage, glass mosaic backsplash accents and quart countertops with undermount sink.
Edmunds Studio Photography

Large and modern master bathroom primary bathroom. Grey and white marble paired with warm wood flooring and door. Expansive curbless shower and freestanding tub sit on raised platform with LED light strip. Modern glass pendants and small black side table add depth to the white grey and wood bathroom. Large skylights act as modern coffered ceiling flooding the room with natural light.

View of the master bathroom which showcases custom marble shower and vanities.

Calm and serene master with steam shower and double shower head. Low sheen walnut cabinets add warmth and color

Debra designed this bathroom to be warmer grays and brownish mauve marble to compliment your skin colors. The master shower features a beautiful slab of Onyx that you see upon entry to the room along with a custom stone freestanding bench-body sprays and high end plumbing fixtures. The freestanding Victoria + Albert tub has a stone bench nearby that stores dry towels and make up area for her. The custom cabinetry is figured maple stained a light gray color. The large format warm color porcelain tile has also a concrete look to it. The wood clear stained ceilings add another warm element. custom roll shades and glass surrounding shower. The room features a hidden toilet room with opaque glass walls and marble walls. This all opens to the master hallway and the master closet glass double doors. There are no towel bars in this space only robe hooks to dry towels--keeping it modern and clean of unecessary hardware as the dry towels are kept under the bench.
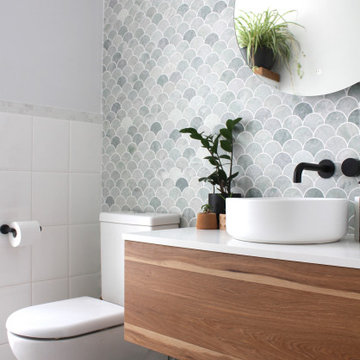
These marble mosaics are so lovely to be in the same room as. Immediately you feel a sense of serenity. I like to think of them as fish scales. My client has a koi pond visible on exiting the bathroom.
This was a renovation project. We removed the existing early '90s vanity, mirror and flour light fitting and all the plumbing fixtures. We than tiled the wall and put the new fixtures and fittings back.
I love the combination of the black, white and timber with the soft greens of the mosaics & of course the odd house plant!

We love to collaborate, whenever and wherever the opportunity arises. For this mountainside retreat, we entered at a unique point in the process—to collaborate on the interior architecture—lending our expertise in fine finishes and fixtures to complete the spaces, thereby creating the perfect backdrop for the family of furniture makers to fill in each vignette. Catering to a design-industry client meant we sourced with singularity and sophistication in mind, from matchless slabs of marble for the kitchen and master bath to timeless basin sinks that feel right at home on the frontier and custom lighting with both industrial and artistic influences. We let each detail speak for itself in situ.
Bathroom Design Ideas with Medium Wood Cabinets and Marble
1





