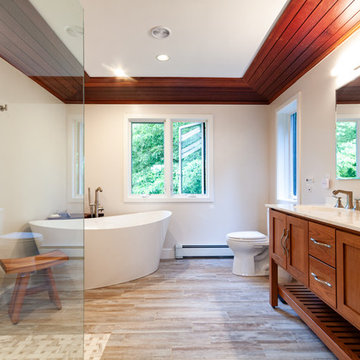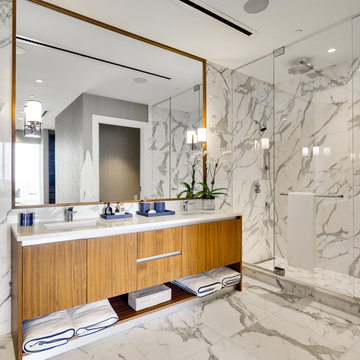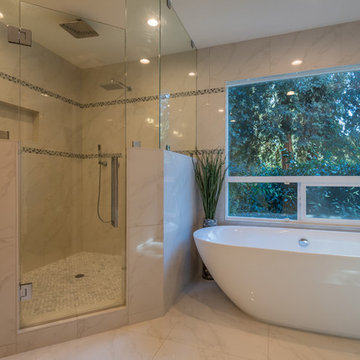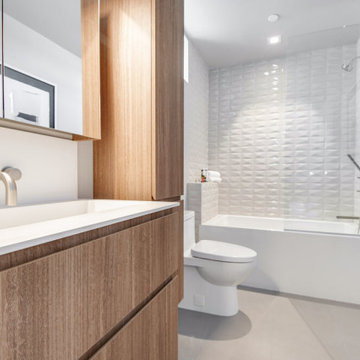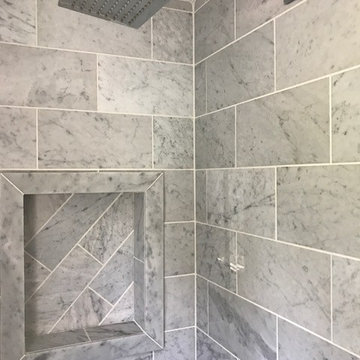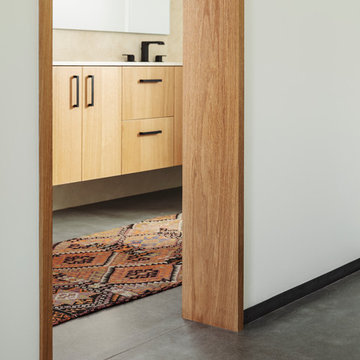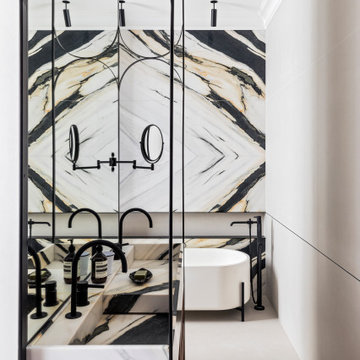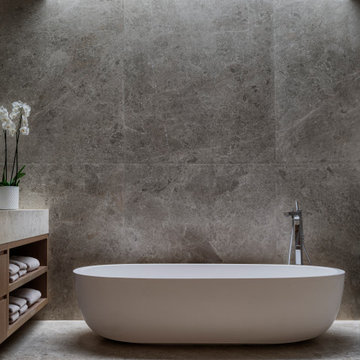Bathroom Design Ideas with Medium Wood Cabinets and Marble
Refine by:
Budget
Sort by:Popular Today
141 - 160 of 2,420 photos
Item 1 of 3
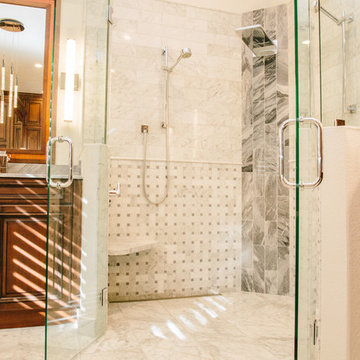
Detail showing zero threshold for shower - no curb aka curb less shower entry. Close up also shows the mirror trim matching the vanity finish with burled veneer detail that matches the burled veneer on the closet cabinetry.

It was a real pleasure to work with these clients to create a fusion of East Coast USA and Morocco in this North London Flat.
A modest architectural intervention of rebuilding the rear extension on lower ground and creating a first floor bathroom over the same footprint.
The project combines modern-eclectic interior design with twenty century vintage classics.
The colour scheme of pinks, greens and coppers create a vibrant palette that sits comfortably within this period property.
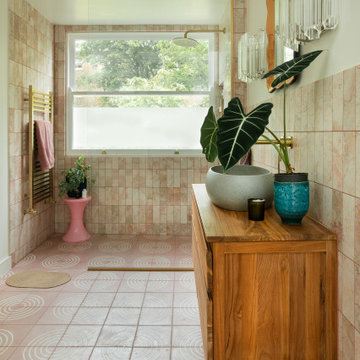
It was a real pleasure to work with these clients to create a fusion of East Coast USA and Morocco in this North London Flat.
A modest architectural intervention of rebuilding the rear extension on lower ground and creating a first floor bathroom over the same footprint.
The project combines modern-eclectic interior design with twenty century vintage classics.
The colour scheme of pinks, greens and coppers create a vibrant palette that sits comfortably within this period property.
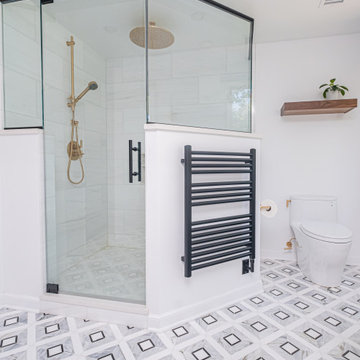
Large Glass Shower with Black & Brass accents, shower is complete with a towel warming bar, niche and a bench!
Photos by VLG Photography
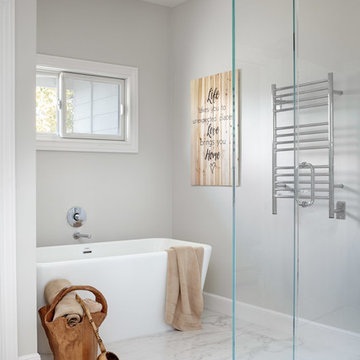
Baron Construction and Remodeling
Bathroom Design and Remodeling
Design Build General Contractor
Photography by Agnieszka Jakubowicz

This master bath was remodeled with function and storage in mind. Craftsman style and timeless design using natural marble and quartzite for timeless appeal.
Preview First, Mark
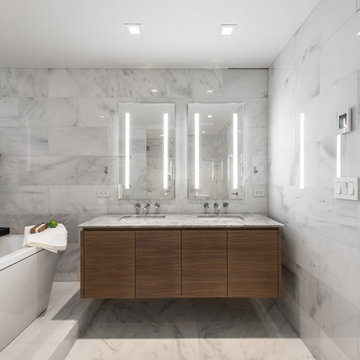
Master bathroom with floor-to-ceiling marble wall tile, marble tile floor, free standing soaking tub, custom floating walnut double vanity, recessed medicine cabinets with integral lighting, and wall-mounted Lefroy Brooks faucets and accessories.
Photo credit: Alan Tansey
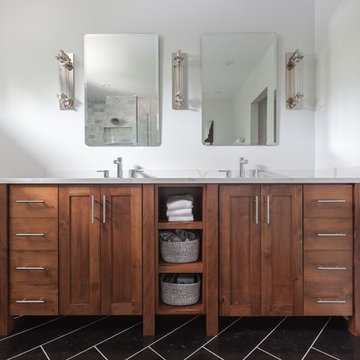
We took this ordinary master bath/bedroom and turned it into a more functional, eye-candy, and updated retreat. From the faux brick wall in the master bath, floating bedside table from Wheatland Cabinets, sliding barn door into the master bath, free-standing tub, Restoration Hardware light fixtures, and custom vanity. All right in the heart of the Chicago suburbs.
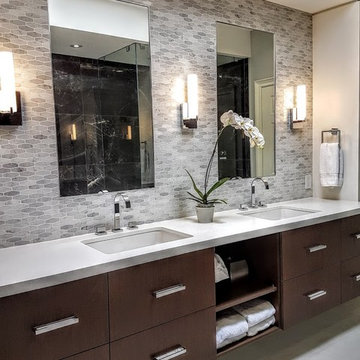
The new vanity is outfitted with several drawers, even drawers below the sink. At each end of the vanity there are tall pantry cabinets acting as linen closets.
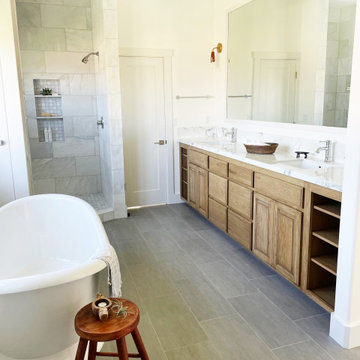
By removing the tall towers on both sides of the vanity and keeping the shelves open below, we were able to work with the existing vanity. It was refinished and received a marble top and backsplash as well as new sinks and faucets. We used a long, wide mirror to keep the face feeling as bright and light as possible and to reflect the pretty view from the window above the freestanding tub.
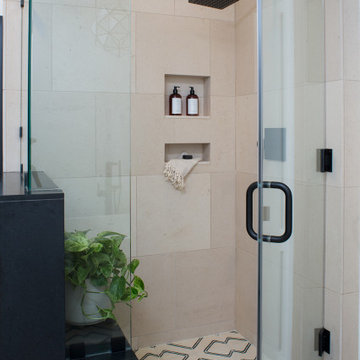
Loved working with this client who went from a 1980's bathroom to a contemporary, sophisticated, yet fun bathroom. Black granite countertop, "Zebra" tile flooring, black hardware, light oak cabinet, freestanding soaking tub, the gorgeous pendant makes for a spa-like retreat.
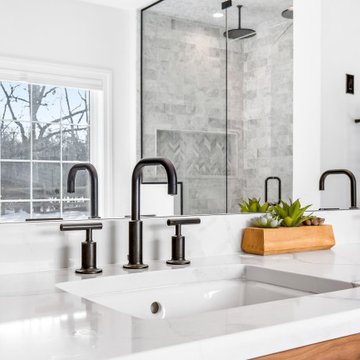
Calm and serene master with steam shower and double shower head. Low sheen walnut cabinets add warmth and color
Bathroom Design Ideas with Medium Wood Cabinets and Marble
8
