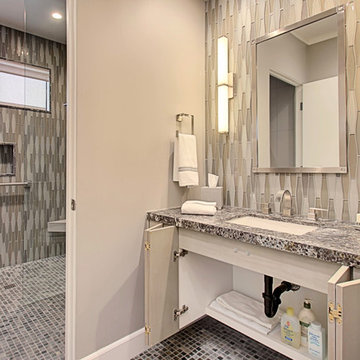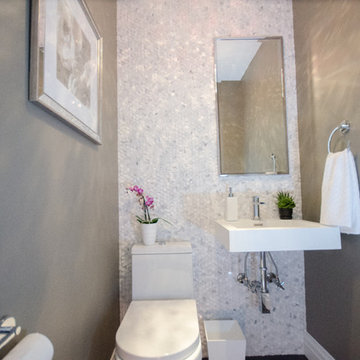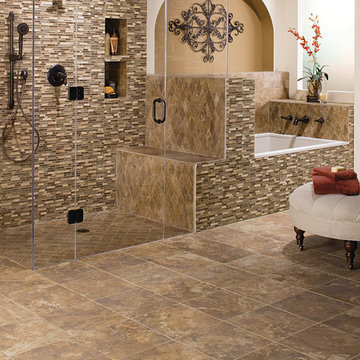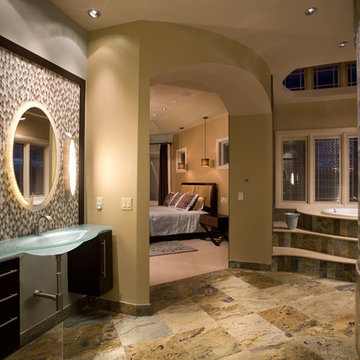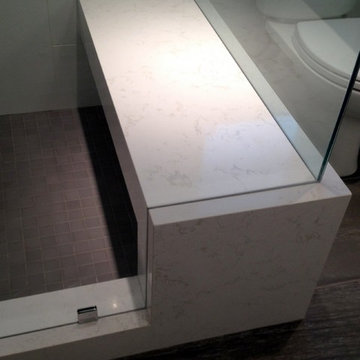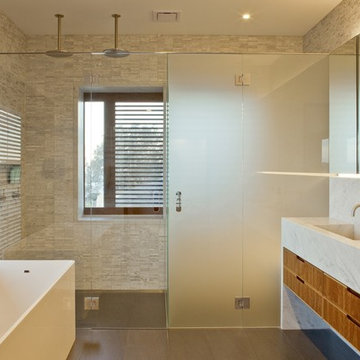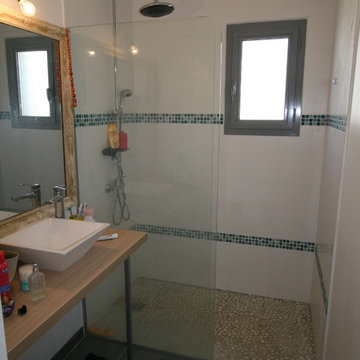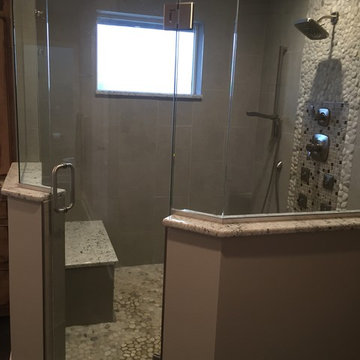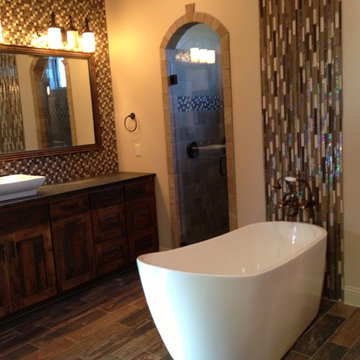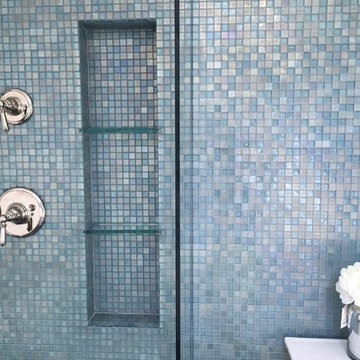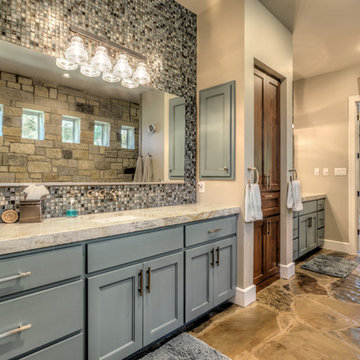Bathroom Design Ideas with Mosaic Tile and Slate Floors
Refine by:
Budget
Sort by:Popular Today
41 - 60 of 323 photos
Item 1 of 3
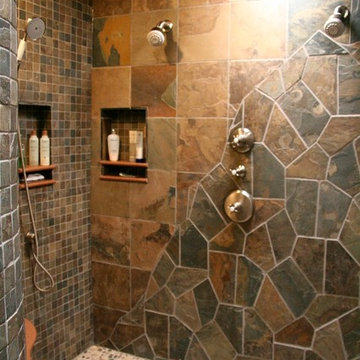
Cabinets: Custom Wood Products, black paint, flat panel door
Counter: Silestone quartz
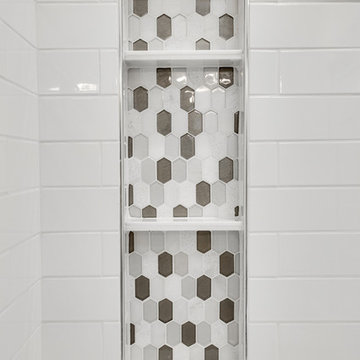
Design Remodel Pros completed a Modern Guest Bathroom Remodel in North Dallas.
Feature: Large Mosaic Niche
Photo Credit: Stephen Masker Photography
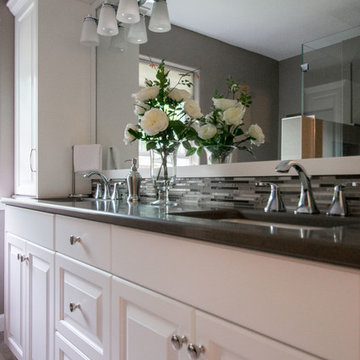
Project by Wiles Design Group. Their Cedar Rapids-based design studio serves the entire Midwest, including Iowa City, Dubuque, Davenport, and Waterloo, as well as North Missouri and St. Louis.
For more about Wiles Design Group, see here: https://wilesdesigngroup.com/
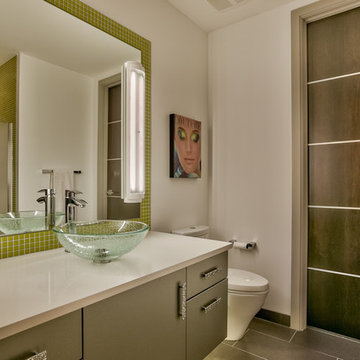
Home Built by Arjay Builders Inc.
Photo by Amoura Productions
Cabinetry Provided by Eurowood Cabinets, Inc
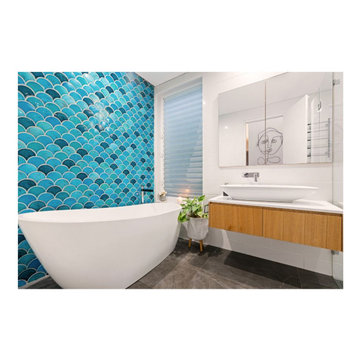
This is our latest work for Breath Design. This is the second time in which we have the pleasure of working with these amazing clients, and history repeated itself: absolute success.
The entire space, its sophistication that is still warm, modern, and inviting.
To us it is an immense pleasure to walk through, recognize each of those details and sensations and have them come through in the form of Visual Content.
Have you ever thought of having content that perfectly translates your product and services mood, style, and craftsmanship? Can you imagine the difference it would make for you in the long run to have such Visual Content? How about starting the year that is coming with this goal set to grow your business?
Book a call through our website
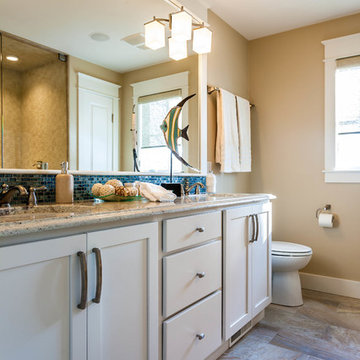
Good things come in small packages, as Tricklebrook proves. This compact yet charming design packs a lot of personality into an efficient plan that is perfect for a tight city or waterfront lot. Inspired by the Craftsman aesthetic and classic All-American bungalow design, the exterior features interesting roof lines with overhangs, stone and shingle accents and abundant windows designed both to let in maximum natural sunlight as well as take full advantage of the lakefront views.
The covered front porch leads into a welcoming foyer and the first level’s 1,150-square foot floor plan, which is divided into both family and private areas for maximum convenience. Private spaces include a flexible first-floor bedroom or office on the left; family spaces include a living room with fireplace, an open plan kitchen with an unusual oval island and dining area on the right as well as a nearby handy mud room. At night, relax on the 150-square-foot screened porch or patio. Head upstairs and you’ll find an additional 1,025 square feet of living space, with two bedrooms, both with unusual sloped ceilings, walk-in closets and private baths. The second floor also includes a convenient laundry room and an office/reading area.
Photographer: Dave Leale
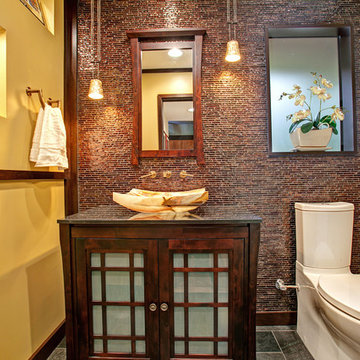
2nd Place
Bathroom Design
Sol Qintana Wagoner, Allied Member ASID
Jackson Design and Remodeling
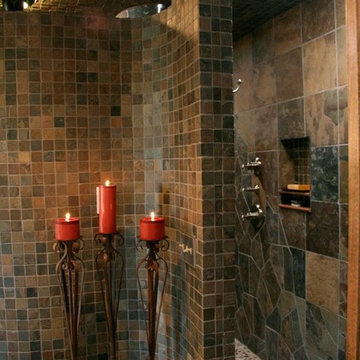
Cabinets: Custom Wood Products, black paint, flat panel door
Counter: Silestone quartz
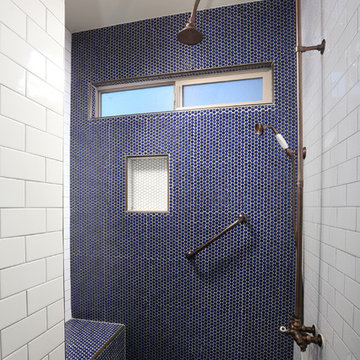
Blue and white bathroom using white subway tiles and and blue penny tiles. Stand up shower with unique shower head and windows.
Bathroom Design Ideas with Mosaic Tile and Slate Floors
3


