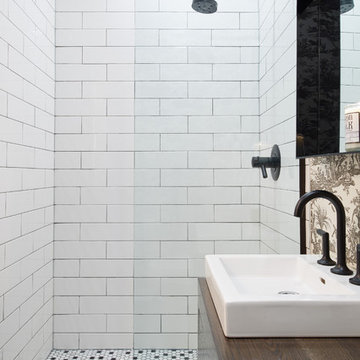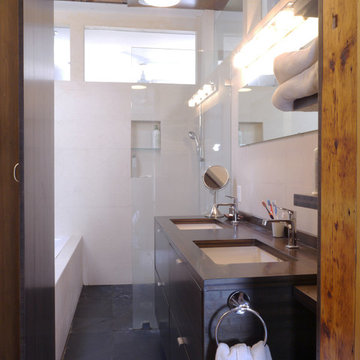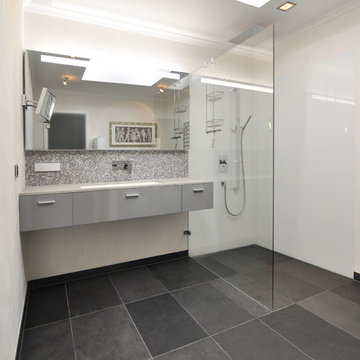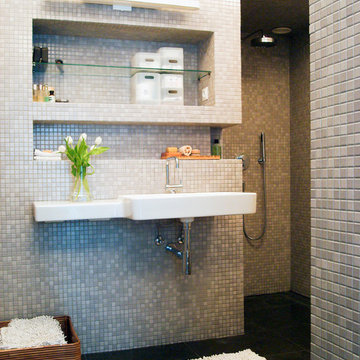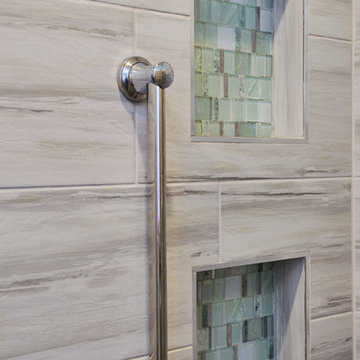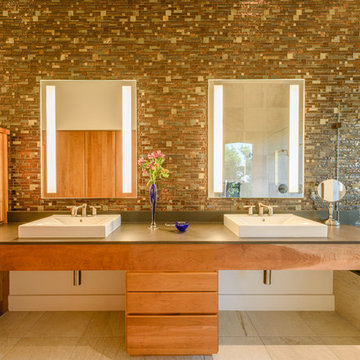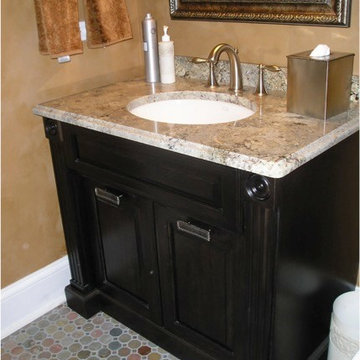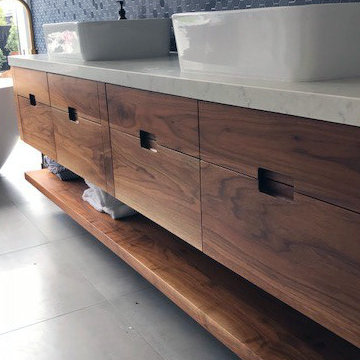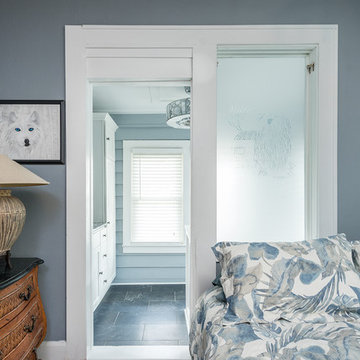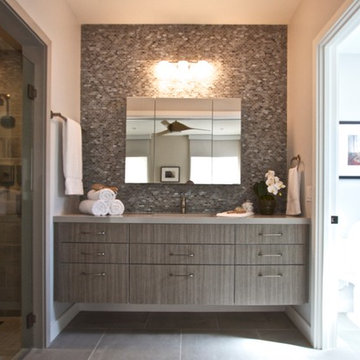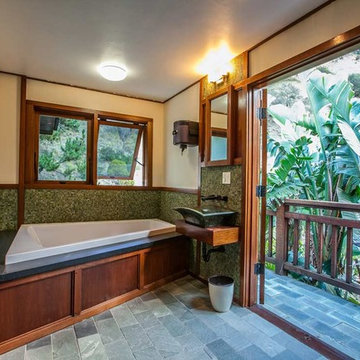Bathroom Design Ideas with Mosaic Tile and Slate Floors
Refine by:
Budget
Sort by:Popular Today
81 - 100 of 323 photos
Item 1 of 3
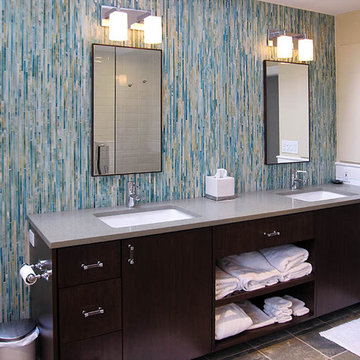
Allison Eden Studios designs custom glass mosaics in New York City and ships worldwide. Choose from hundreds of beautiful stained glass colors to create the perfect tile for your unique design project.
This linear blue/green pattern brings a relaxing spa feel to a luxurious bath. Our glass mosaic tiles can be purchased exclusively through the finest tile shops in your area.
Gary Goldenstein
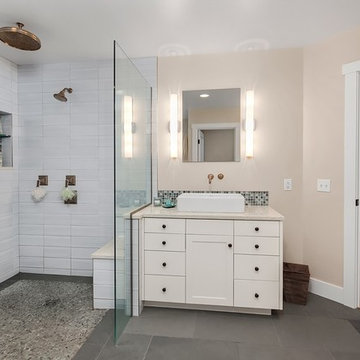
We changed the layout in this master ensuite quite substantially and in so doing created two separate his and her vanities. The curbless shower base is tiled with micropebbles embedded within slate tile. The rose gold fixtures warm up the mostly white and beige aesthetic.
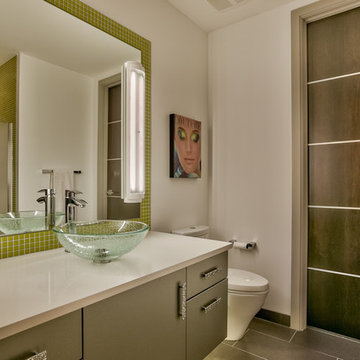
Home Built by Arjay Builders Inc.
Photo by Amoura Productions
Cabinetry Provided by Eurowood Cabinets, Inc
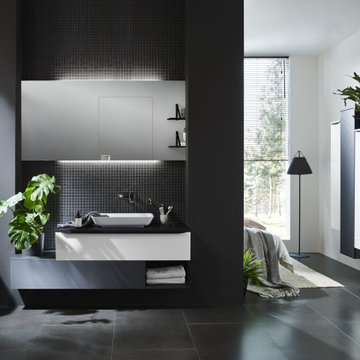
Open Bathroom Concept in Fenix Laminate with Black and White Color Schene, Top mount Vessel Sink
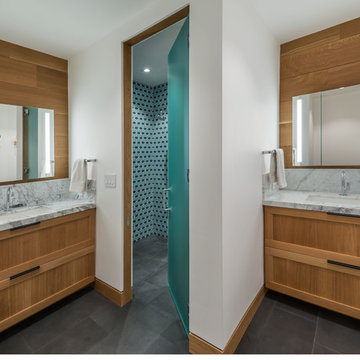
Vance Fox
This bathroom was designed for the efficient sharing by two teenage boys. They each have their own vanity and the shower is a separate room providing privacy.
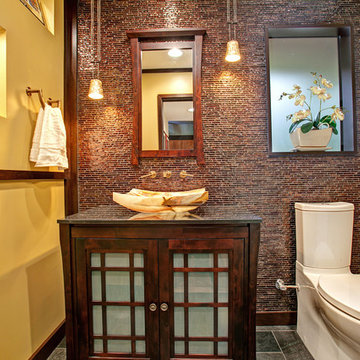
2nd Place
Bathroom Design
Sol Qintana Wagoner, Allied Member ASID
Jackson Design and Remodeling
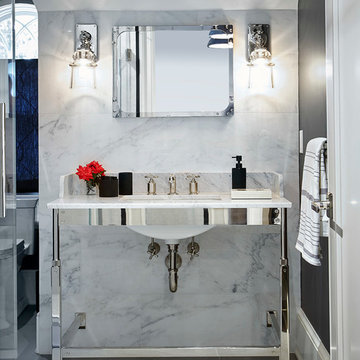
Transitional/modern bathroom with an enclosed glass shower, custom chrome vanity and calacatta marble wall.
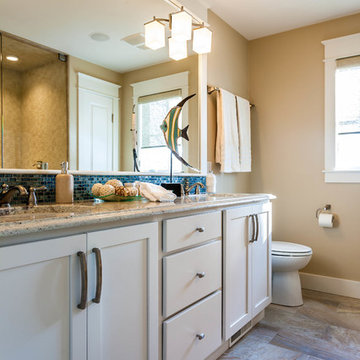
Good things come in small packages, as Tricklebrook proves. This compact yet charming design packs a lot of personality into an efficient plan that is perfect for a tight city or waterfront lot. Inspired by the Craftsman aesthetic and classic All-American bungalow design, the exterior features interesting roof lines with overhangs, stone and shingle accents and abundant windows designed both to let in maximum natural sunlight as well as take full advantage of the lakefront views.
The covered front porch leads into a welcoming foyer and the first level’s 1,150-square foot floor plan, which is divided into both family and private areas for maximum convenience. Private spaces include a flexible first-floor bedroom or office on the left; family spaces include a living room with fireplace, an open plan kitchen with an unusual oval island and dining area on the right as well as a nearby handy mud room. At night, relax on the 150-square-foot screened porch or patio. Head upstairs and you’ll find an additional 1,025 square feet of living space, with two bedrooms, both with unusual sloped ceilings, walk-in closets and private baths. The second floor also includes a convenient laundry room and an office/reading area.
Photographer: Dave Leale
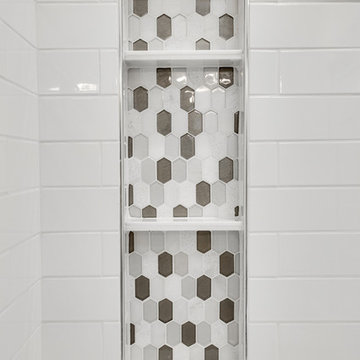
Design Remodel Pros completed a Modern Guest Bathroom Remodel in North Dallas.
Feature: Large Mosaic Niche
Photo Credit: Stephen Masker Photography
Bathroom Design Ideas with Mosaic Tile and Slate Floors
5


