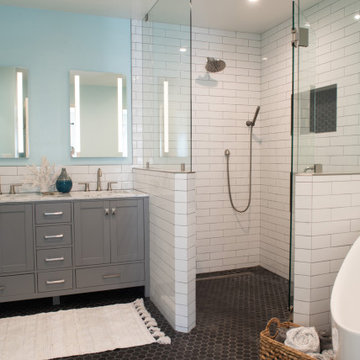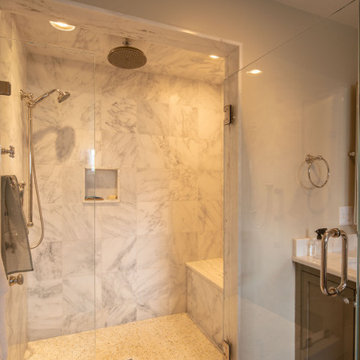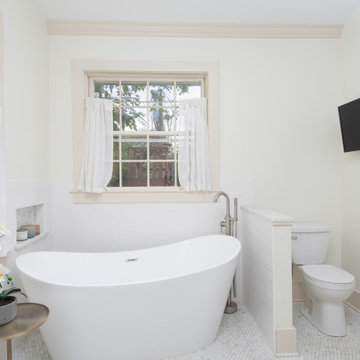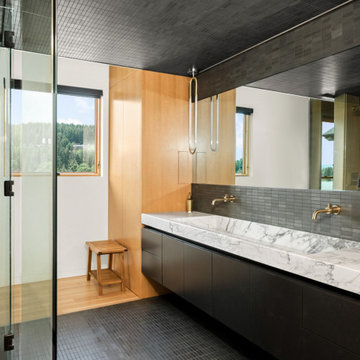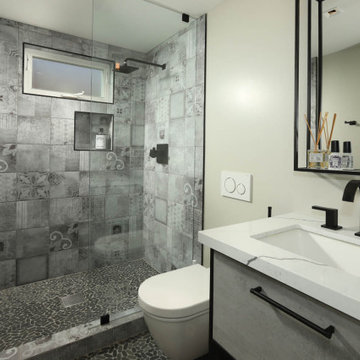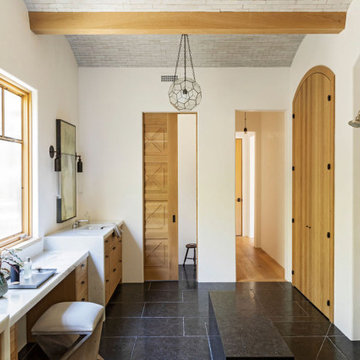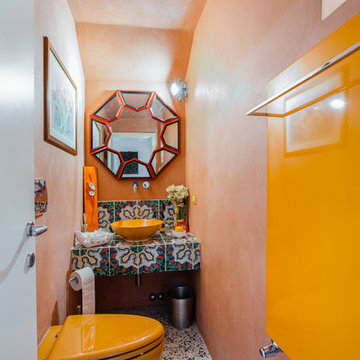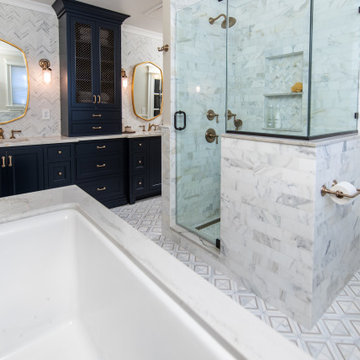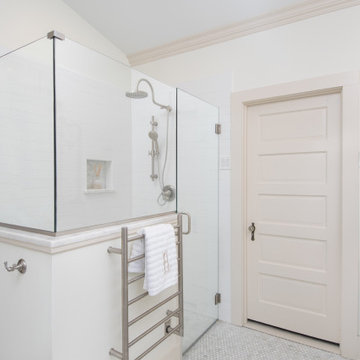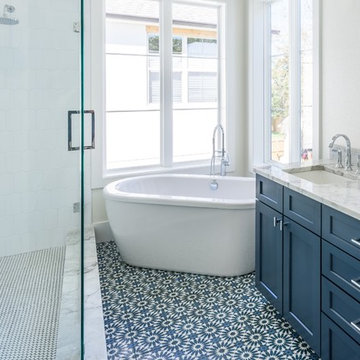Bathroom Design Ideas with Mosaic Tile Floors and Multi-Coloured Benchtops
Refine by:
Budget
Sort by:Popular Today
41 - 60 of 288 photos
Item 1 of 3
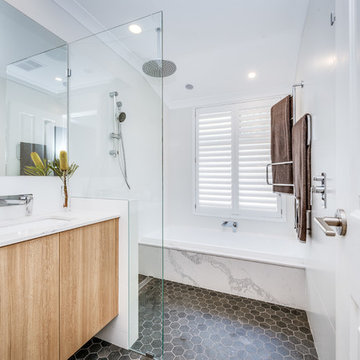
We love the design and colour scheme of this bathroom, with plenty of texture. The beautiful Caesarstone Australia 'Staturio Maximus' around the bath gives this bathroom wow factor creating a premium look and feel.
Complimented with the Laminex Australia 'Honey Elm Riven finish' custom made vanity and matching tall boy. Classic Matte White rectified wall tile beautifully combined with the feature hexagonal floor tiles.
Stunning accessories from Reece Bathrooms, Milli Glance range, shower/bath mixer, wall basin mixer and bath mixer set. Mizu Drift ceiling shower arm and overhead shower with Posh Solus MKII 5F shower rail, and very popular Milli Axon multi towel rail swivel.
Bathroom nib wall shower recess dressed with Thankyou. soap and beautiful Adairs products aroma wash shampoo and conditioner.
Time for an upgrade?.....
www.start2finishrenovations.com.au
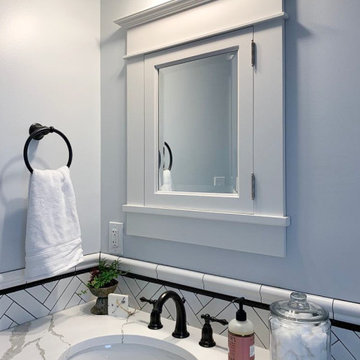
Complimenting the framing of the herringbone tile and trim, this vanity mirror/medicine cabinet is adorned in beautiful white framing and white crown molding.
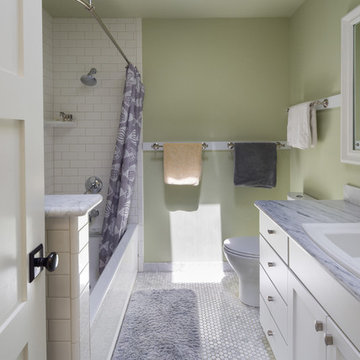
Conversion of a small ranch house to a larger simplified-Craftsman style house. We retained most of the original house, rearranging a few walls to improve an awkward layout in the original house, and added a partial second story and converted a covered patio space to a dining and family room. The clients had read Sarah Susanka’s Not So Big books and wanted to use these principles in making a beautiful and ecological house that uses space efficiently.
Photography by Phil Bond.
https://saikleyarchitects.com/portfolio/ranch-to-craftsman/
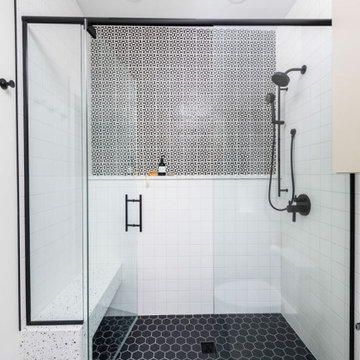
The primary bathroom has a black and white theme. We chose a fun, black and white tile pattern in the shower.
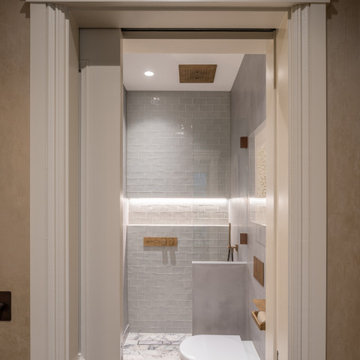
Brassware by Gessi, in the Antique Brass finish (713) | Walls in a hand applied micro-cement finish by Bespoke Venetian Plastering | Floors tiled in calacatta viola 'Liberty marble' brick tiles from Artisans of Devizes — inset are the East Haven Lattice Mosaic tiles from Claybrook | Back wall tiled in Ludlow Mist brick tiles from Porcelain Superstore
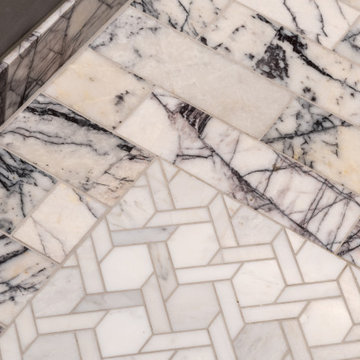
Floors tiled in 'Liberty marble' calacatta viola brick tiles from Artisans of Devizes — inset are the East Haven Lattice Mosaic tiles from Claybrook
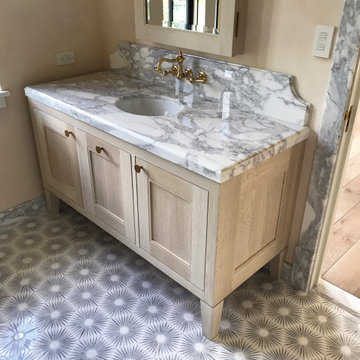
Countertop and backsplash fabricated from Calacatta marble. Floor in "Constellation" marble mosaic. Baseboard, door casing and plinths custom-fabricated from Calacatta marble.
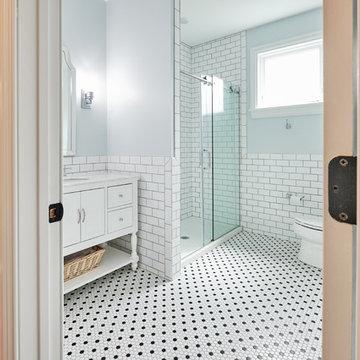
Guest bathroom with 3 x 6 tile wainscoting, black and white hex mosaic tile floor, white inset cabinetry with carrara marble. Polished chrome hardware accents. Shampoo niche features exterior of original home.
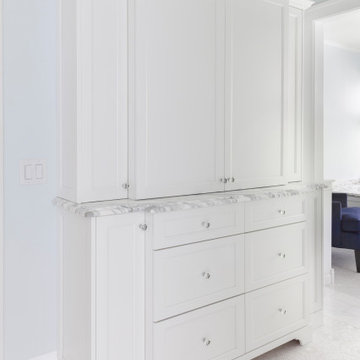
Download our free ebook, Creating the Ideal Kitchen. DOWNLOAD NOW
Bathrooms come in all shapes and sizes and each project has its unique challenges. This master bath remodel was no different. The room had been remodeled about 20 years ago as part of a large addition and consists of three separate zones – 1) tub zone, 2) vanity/storage zone and 3) shower and water closet zone. The room layout and zones had to remain the same, but the goal was to make each area more functional. In addition, having comfortable access to the tub and seating in the tub area was also high on the list, as the tub serves as an important part of the daily routine for the homeowners and their special needs son.
We started out in the tub room and determined that an undermount tub and flush deck would be much more functional and comfortable for entering and exiting the tub than the existing drop in tub with its protruding lip. A redundant radiator was eliminated from this room allowing room for a large comfortable chair that can be used as part of the daily bathing routine.
In the vanity and storage zone, the existing vanities size neither optimized the space nor provided much real storage. A few tweaks netted a much better storage solution that now includes cabinets, drawers, pull outs and a large custom built-in hutch that houses towels and other bathroom necessities. A framed custom mirror opens the space and bounces light around the room from the large existing bank of windows.
We transformed the shower and water closet room into a large walk in shower with a trench drain, making for both ease of access and a seamless look. Next, we added a niche for shampoo storage to the back wall, and updated shower fixtures to give the space new life.
The star of the bathroom is the custom marble mosaic floor tile. All the other materials take a simpler approach giving permission to the beautiful circular pattern of the mosaic to shine. White shaker cabinetry is topped with elegant Calacatta marble countertops, which also lines the shower walls. Polished nickel fixtures and sophisticated crystal lighting are simple yet sophisticated, allowing the beauty of the materials shines through.
Designed by: Susan Klimala, CKD, CBD
For more information on kitchen and bath design ideas go to: www.kitchenstudio-ge.com
Bathroom Design Ideas with Mosaic Tile Floors and Multi-Coloured Benchtops
3


