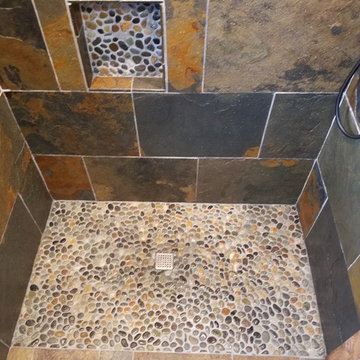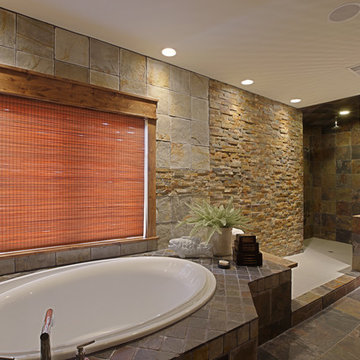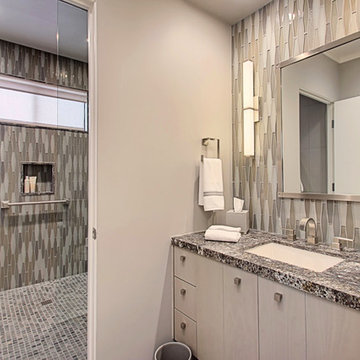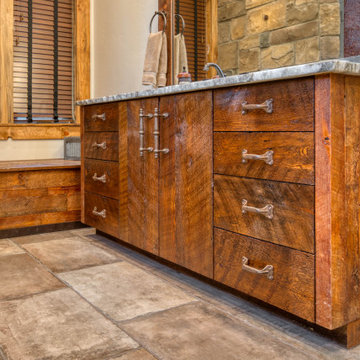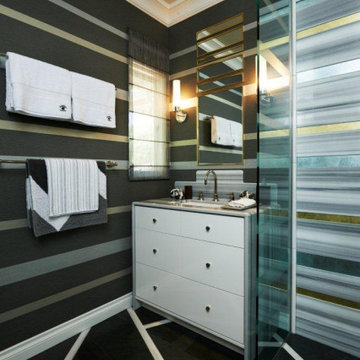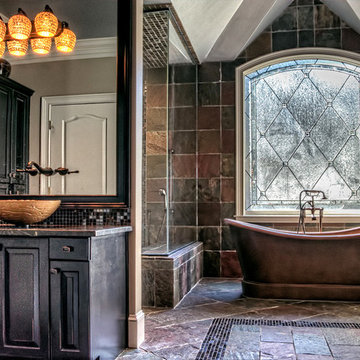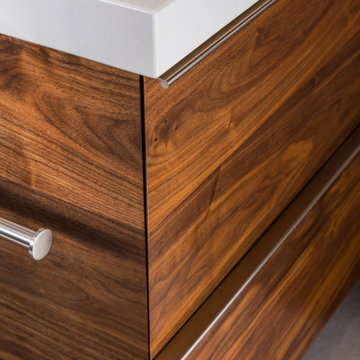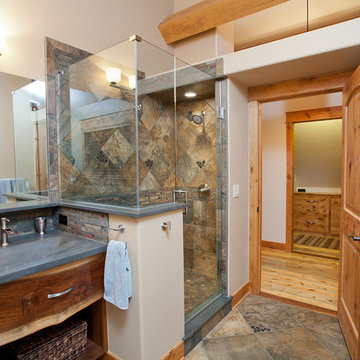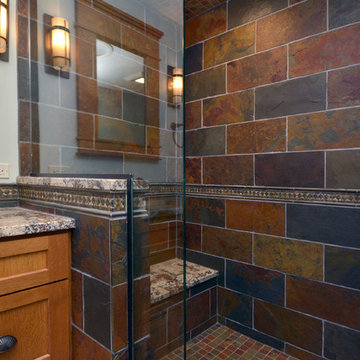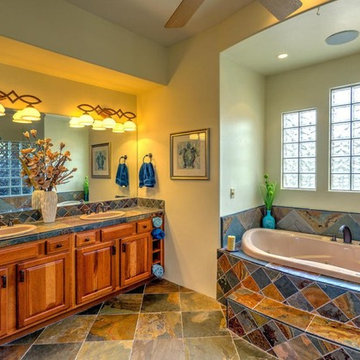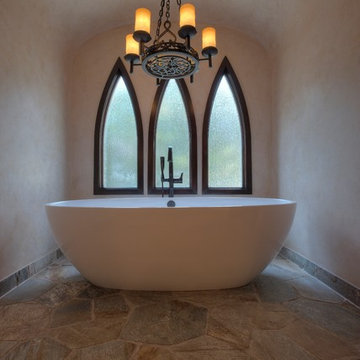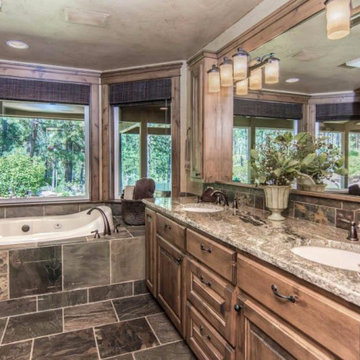Bathroom Design Ideas with Multi-coloured Tile and Slate Floors
Refine by:
Budget
Sort by:Popular Today
201 - 220 of 1,018 photos
Item 1 of 3
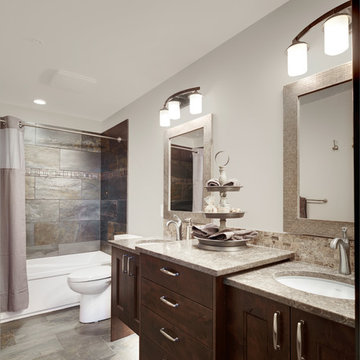
Bathroom with slate surround on tub, undermount sinks, quartz countertops, and kick lighting under cabinets. A double vanity with makes this bathroom functional. With a warm colour palette and natural products this bathroom is inviting and sophisticated.
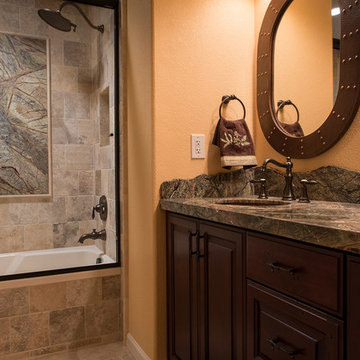
Bathrooms don't have to be boring or basic. They can inspire you, entertain you, and really wow your guests. This rustic-modern design truly represents this family and their home.
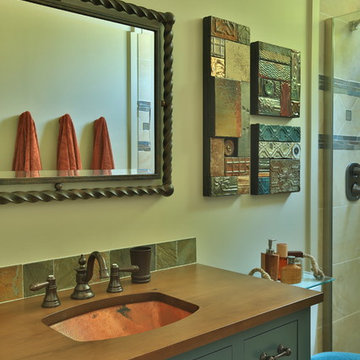
A bright and cheery lake house we recently designed! We created a cozy space for these clients using a soft sand color palette, layered with fun colors and patterns. We incorporated elements of nature through the lighting, window treatments, and fireplace for a warming effect while still promoting a vibrancy through the trendy, colorful decor.
Since this home is located on a lake, we made sure to use weatherproof textiles so their look will continue to last for years to come.
Home located in South Haven, Michigan. Designed by Bayberry Cottage who also serve Kalamazoo, Saugatuck, St Joseph, and Holland, Michigan.
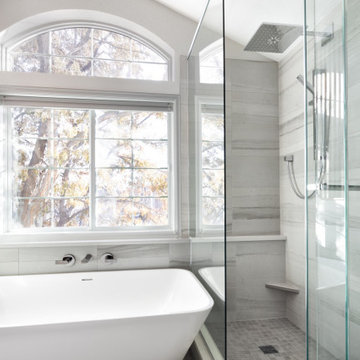
At home, spa-like luxury in Boulder, CO
Seeking an at-home spa-like experience, our clients sought out Melton Design Build to design a master bathroom and a guest bathroom to reflect their modern and eastern design taste.
The primary includes a gorgeous porcelain soaking tub for an extraordinarily relaxing experience. With big windows, there is plenty of natural sunlight, making the room feel spacious and bright. The wood detail space divider provides a sleek element that is both functional and beautiful. The shower in this primary suite is elegant, designed with sleek, natural shower tile and a rain shower head. The modern dual bathroom vanity includes two vessel sinks and LED framed mirrors (that change hues with the touch of a button for different lighting environments) for an upscale bathroom experience. The overhead vanity light fixtures add a modern touch to this sophisticated primary suite.
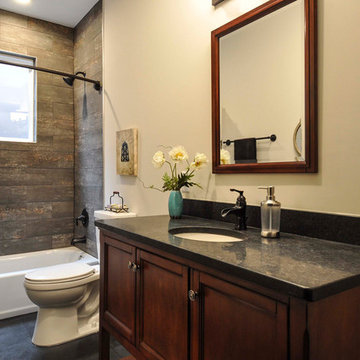
The guest bathroom on the 2nd floor has beautiful tile in the shower which has the appearance of bark. The privacy window allows natural light into the room. The vanity top is honed black granite with an oil rubbed bronze faucet.
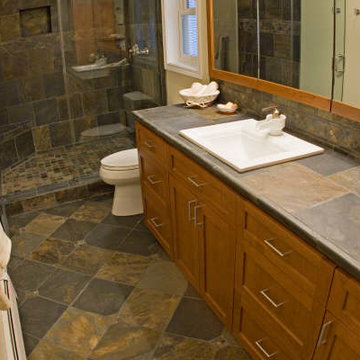
Slate installed on the counter tops, floor and in the shower. Different patterns used in each area to create a little difference.
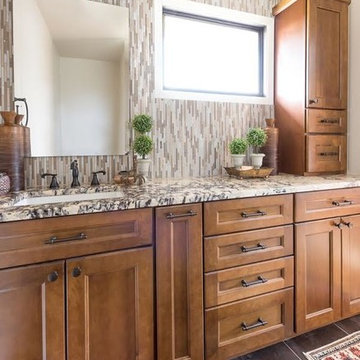
The update to this narrow galley master bathroom had a huge impact on the feeling of more space, even though the remodel did not include a change to the layout.
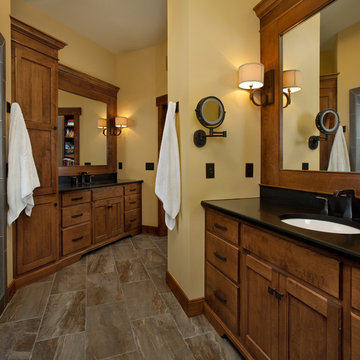
Photographer: William J. Hebert
• The best of both traditional and transitional design meet in this residence distinguished by its rustic yet luxurious feel. Carefully positioned on a site blessed with spacious surrounding acreage, the home was carefully positioned on a tree-filled hilltop and tailored to fit the natural contours of the land. The house sits on the crest of the peak, which allows it to spotlight and enjoy the best vistas of the valley and pond below. Inside, the home’s welcoming style continues, featuring a Midwestern take on perennially popular Western style and rooms that were also situated to take full advantage of the site. From the central foyer that leads into a large living room with a fireplace, the home manages to have an open and functional floor plan while still feeling warm and intimate enough for smaller gatherings and family living. The extensive use of wood and timbering throughout brings that sense of the outdoors inside, with an open floor plan, including a kitchen that spans the length of the house and an overall level of craftsmanship and details uncommon in today’s architecture. •
Bathroom Design Ideas with Multi-coloured Tile and Slate Floors
11


