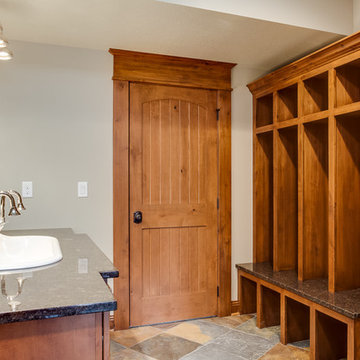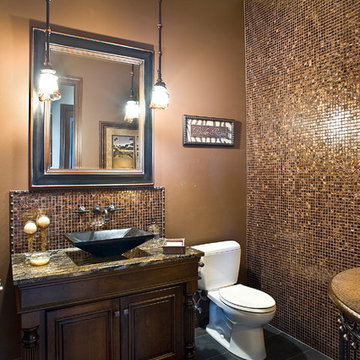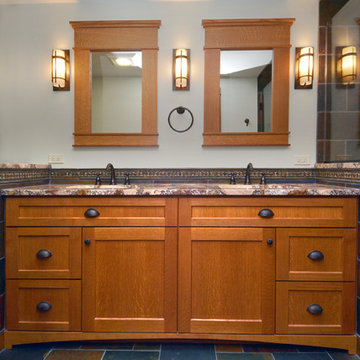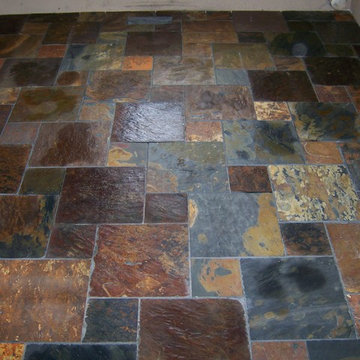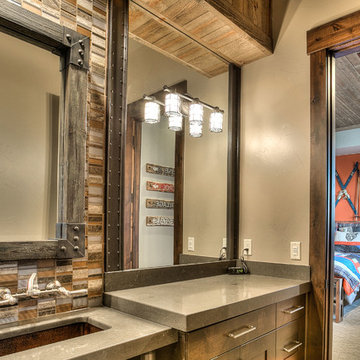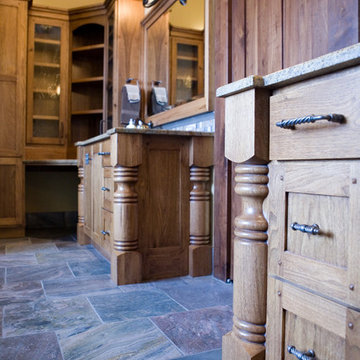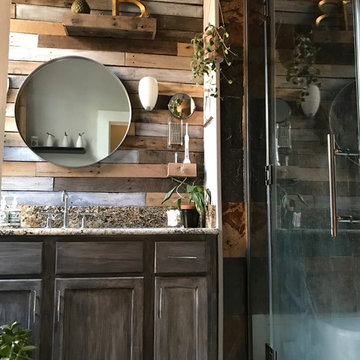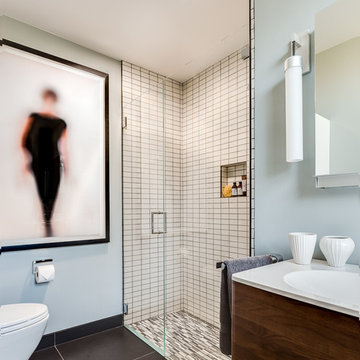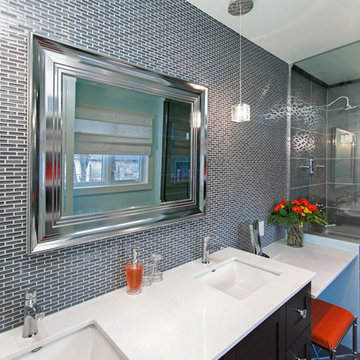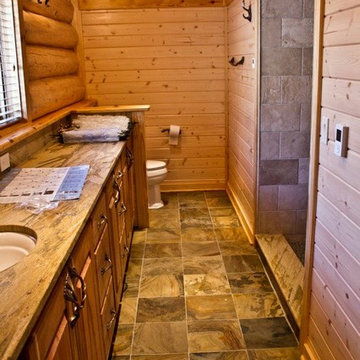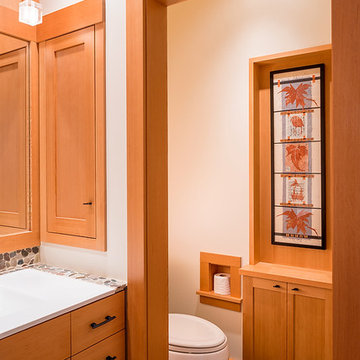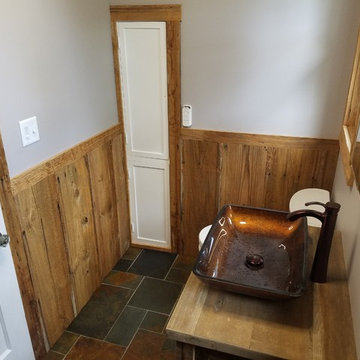Bathroom Design Ideas with Multi-coloured Tile and Slate Floors
Refine by:
Budget
Sort by:Popular Today
161 - 180 of 1,018 photos
Item 1 of 3
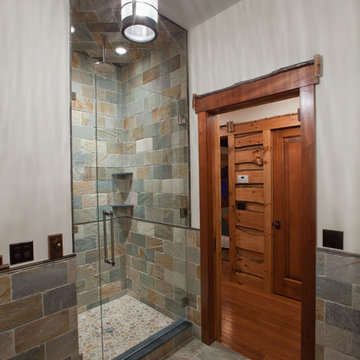
The 7,600 square-foot residence was designed for large, memorable gatherings of family and friends at the lake, as well as creating private spaces for smaller family gatherings. Keeping in dialogue with the surrounding site, a palette of natural materials and finishes was selected to provide a classic backdrop for all activities, bringing importance to the adjoining environment.
In optimizing the views of the lake and developing a strategy to maximize natural ventilation, an ideal, open-concept living scheme was implemented. The kitchen, dining room, living room and screened porch are connected, allowing for the large family gatherings to take place inside, should the weather not cooperate. Two main level master suites remain private from the rest of the program; yet provide a complete sense of incorporation. Bringing the natural finishes to the interior of the residence, provided the opportunity for unique focal points that complement the stunning stone fireplace and timber trusses.
Photographer: John Hession

At home, spa-like luxury in Boulder, CO
Seeking an at-home spa-like experience, our clients sought out Melton Design Build to design a master bathroom and a guest bathroom to reflect their modern and eastern design taste.
The primary includes a gorgeous porcelain soaking tub for an extraordinarily relaxing experience. With big windows, there is plenty of natural sunlight, making the room feel spacious and bright. The wood detail space divider provides a sleek element that is both functional and beautiful. The shower in this primary suite is elegant, designed with sleek, natural shower tile and a rain shower head. The modern dual bathroom vanity includes two vessel sinks and LED framed mirrors (that change hues with the touch of a button for different lighting environments) for an upscale bathroom experience. The overhead vanity light fixtures add a modern touch to this sophisticated primary suite.

Bathrooms don't have to be boring or basic. They can inspire you, entertain you, and really wow your guests. This rustic-modern design truly represents this family and their home.
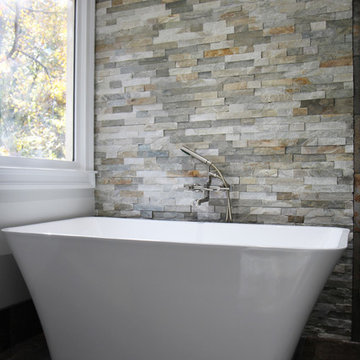
Porcelain and Slate bathroom with white freestanding tub, green vanity with counter top tower, absolute black leathered granite, hidden drain with curbless entry, frameless glass panel, quartzite accent wall, wall mounted tub filler.
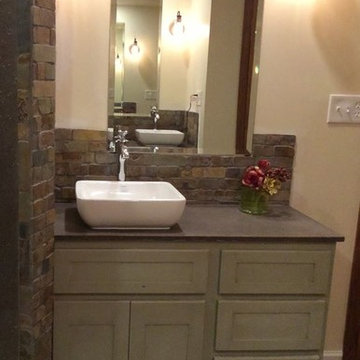
Sometimes the true inspiration for a space come from who the client's really are at heart. The owners of this center-hall colonial just didn't seem to match their house. Oh sure the space was cut up and horrendously decorated, but the true inspiration was the client's love for the horse world and their down-to-earth lifestyle.
Immediately, I blew out the walls of a space that was segregated into three little rooms; a dressing room, a vanity/tub room, and a shower/commode room. Using the supply and waste lines locations of the tub I was able to build them a custom shower area that better fit their lifestyle. Jumping on the old shower supply and waste lines, I was able to add a second vanity to this master suite.
The real magic came from the use of materials. I didn't want this to come off a "gitchy", over-the-top horse and barn motif but a space that spoke of an earthy naturalness. I chose materials that had a irregular, organic feel and juxtaposed them against a containing grid and strong vertical lines. The palette is intentionally simple so as not to overwhelm the strong saturation of the natural materials. The simplicity of line and the scale of the shapes are all designed to compliment the pungent earthiness of the well-chosen materials.
Now they have a room that "feels" like them, but allows them to interpret that as they enjoy the room for years to come!
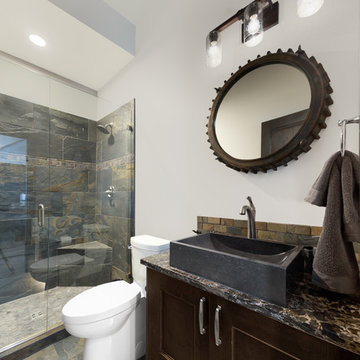
Bathroom with custom slate shower, stone sink, quartz countertops, and kick lighting under cabinets. With a warm colour palette and natural products this bathroom is inviting and sophisticated.
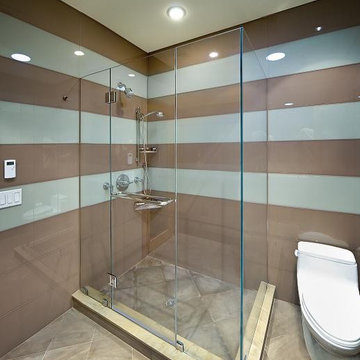
Custom made 1/2" Lo-iron glass frameless shower
Door with back to back towel bars, hand held shower, custom reverse painted glass used as wall application.
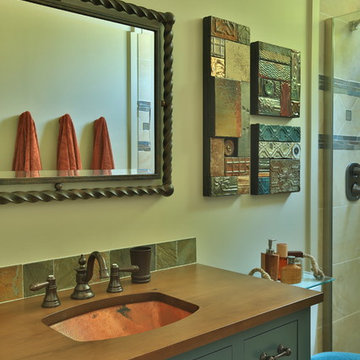
A bright and cheery lake house we recently designed! We created a cozy space for these clients using a soft sand color palette, layered with fun colors and patterns. We incorporated elements of nature through the lighting, window treatments, and fireplace for a warming effect while still promoting a vibrancy through the trendy, colorful decor.
Since this home is located on a lake, we made sure to use weatherproof textiles so their look will continue to last for years to come.
Home located in South Haven, Michigan. Designed by Bayberry Cottage who also serve Kalamazoo, Saugatuck, St Joseph, and Holland, Michigan.
Bathroom Design Ideas with Multi-coloured Tile and Slate Floors
9


