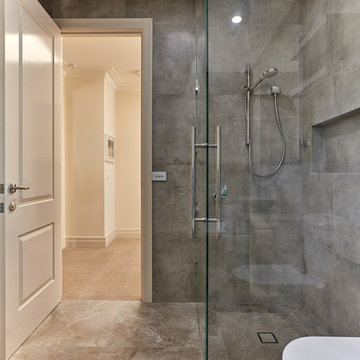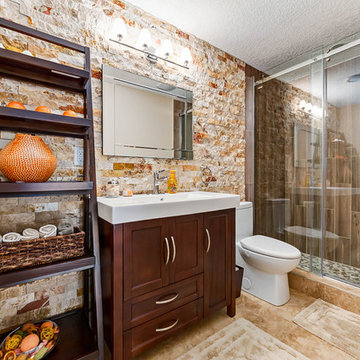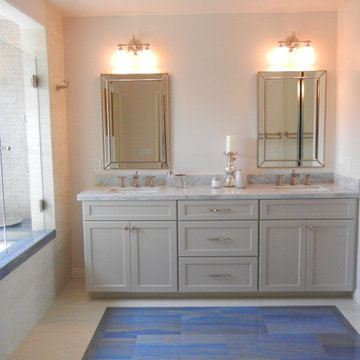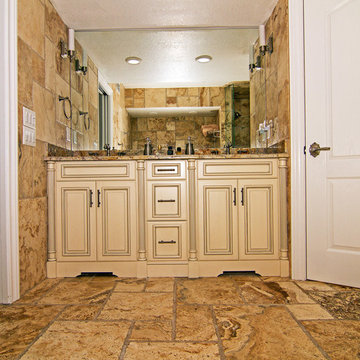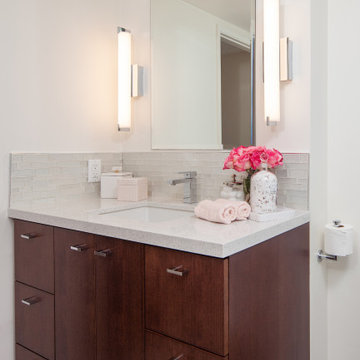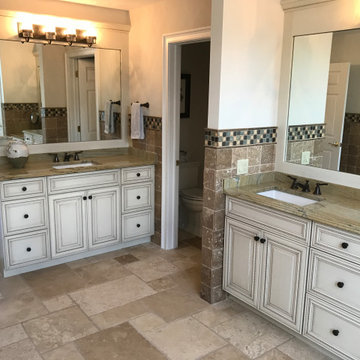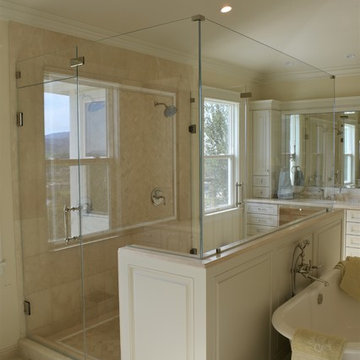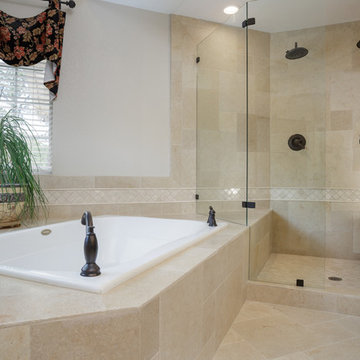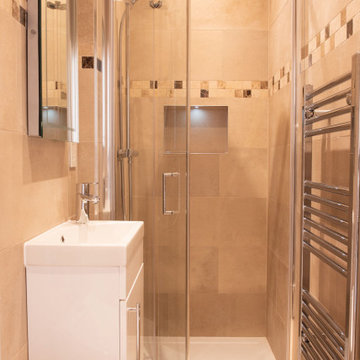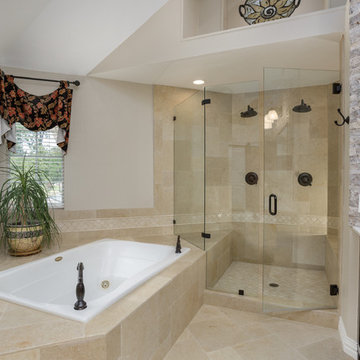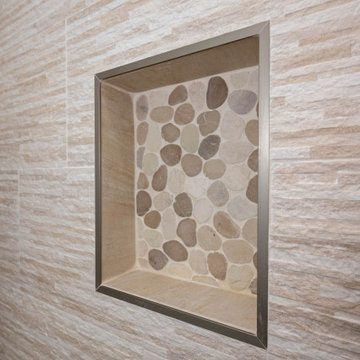Bathroom Design Ideas with Multi-coloured Tile and Travertine
Refine by:
Budget
Sort by:Popular Today
41 - 60 of 148 photos
Item 1 of 3
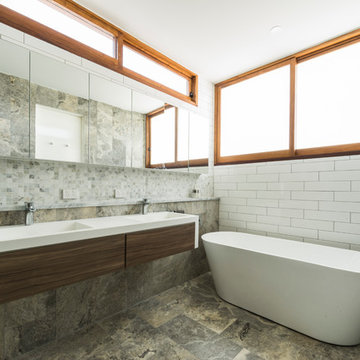
A 300m2 vacant backyard to a pre-war home in inner city Brisbane presented a blank canvass for the Architect to design and build a new home. The backyard house was an opportunity to set a precedent for suburban infill development as an alternative to the prevailing trend of building apartments near railway and bus stations.
From the quiet tree lined cul-de-sac the magnificent residence floats gracefully above the street, displaying its broad and unique 21 metre street frontage.
The house is deliberately positioned 900mm from the rear boundary. The backyard becomes the front yard and a larger more useable space is thus created. The house is oriented toward this open green space and beyond to the street. The gesture activates the streetscape and the house creates privacy by sinking itself 1.5m below the street so that the ground floor internal spaces can open seamlessly to the outside.
The brief was simple yet difficult to achieve given the limited site area and sloping topography – a four bedroom house for a growing family with good separation. A large central void provides ample light and breeze to the home and is used to provide visual and acoustic separation between rooms while still affording a sense of openness between levels. The large void and the use of a smaller void over the entry articulate the rectangular form. When viewed from the street the facade is characterised by three distinct forms and a large folding timber eave envelopes the smaller boxes and holds the form together in a single composition.
Cameron Minns Photography
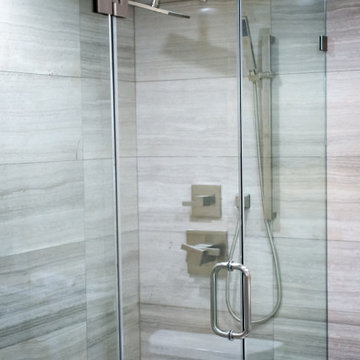
Framless shower door installation on 12-06-19
Satin Nickel hardware, Brizo shower system, and contemporary tile
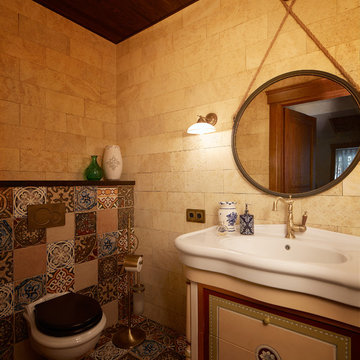
Дизайнер, автор проекта – Александр Воронов;
Фото – Михаил Поморцев | Pro.Foto
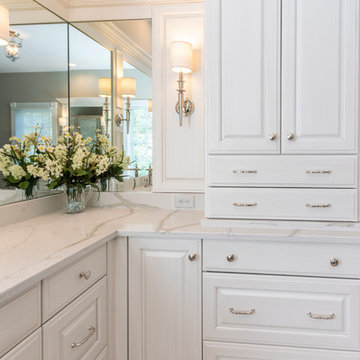
http://nationalkitchenandbath.com Lots of counter space and cabinetry for what ever your storage needs would be.
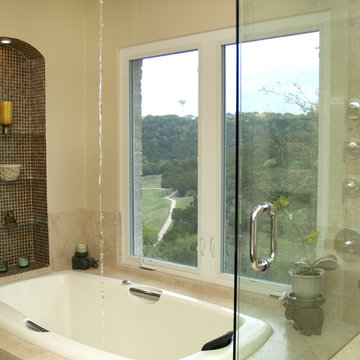
This bathroom turned out amazing, even better in person! I think my favorite is the tub filler from the ceiling, it gives a waterfall effect when filling. We designed the whole bathroom around the marble sinks my clients found and loved!
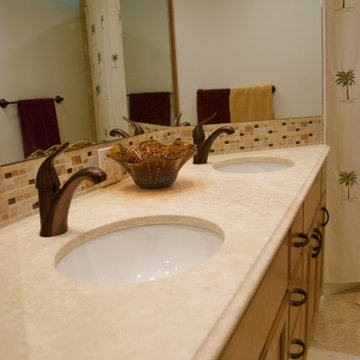
This bathroom reflects the fun, festive style of the young adults sharing this space. Glass tiles in rich brown and rust tones combined with tumbled stone create a relaxing spa-like atmosphere. Light, bright and airy.
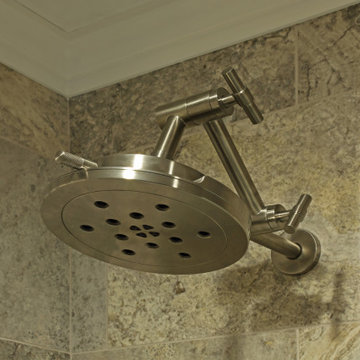
European-inspired compact bathroom, high rain glass window and spray foam insulation, travertine tile, wall-mounted towel warmer radiator, folding-frameless-two-thirds glass tub enclosure, digital shower controls, articulating showerhead, custom configured vanity, heated floor, feature-laden medicine cabinet and semi-recessed cabinet over the stool.
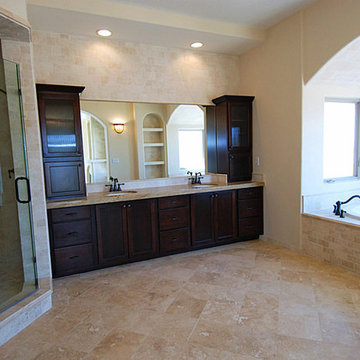
This bathroom included installation of windows with opaque glass, bathtub, recessed lighting and installation of the dark finished cabinets and shelves.
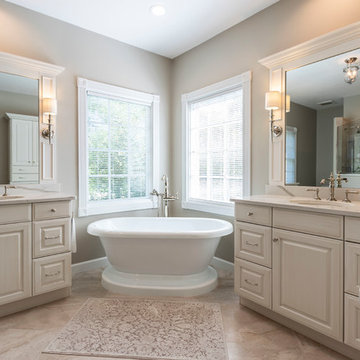
http://nationalkitchenandbath.com Refreshing vintage finish cabinetry, softens the look giving it a simple elegant feel.
Bathroom Design Ideas with Multi-coloured Tile and Travertine
3


