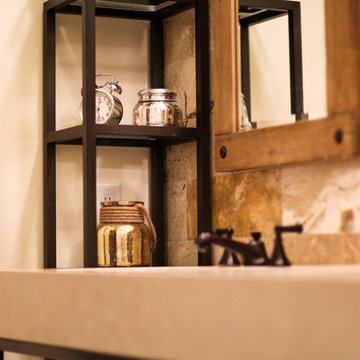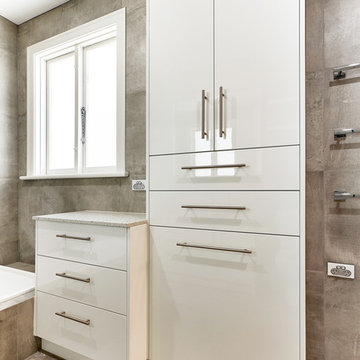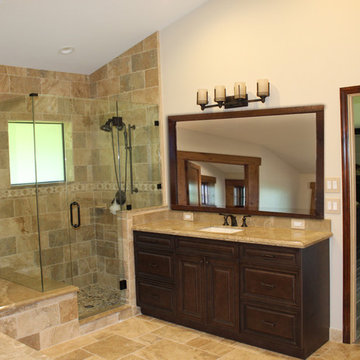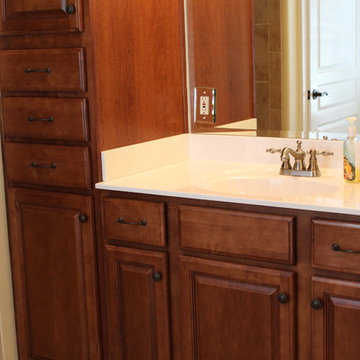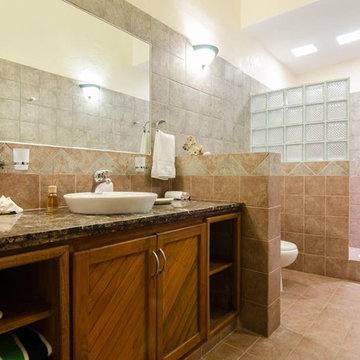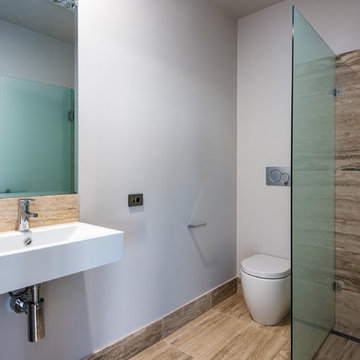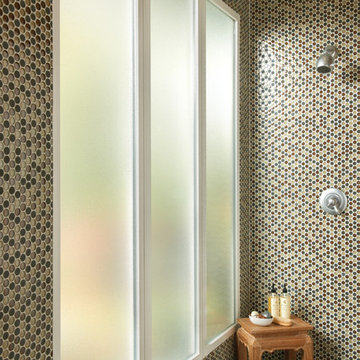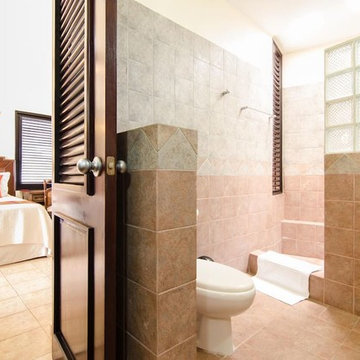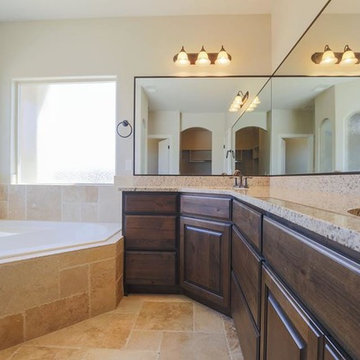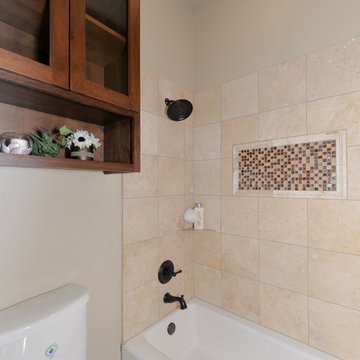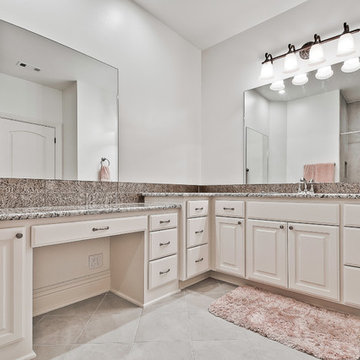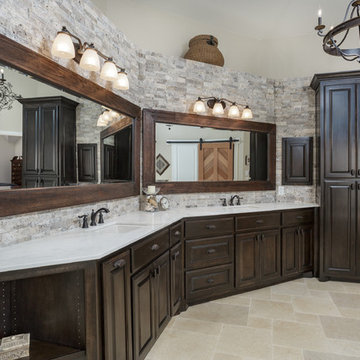Bathroom Design Ideas with Multi-coloured Tile and Travertine
Refine by:
Budget
Sort by:Popular Today
61 - 80 of 148 photos
Item 1 of 3
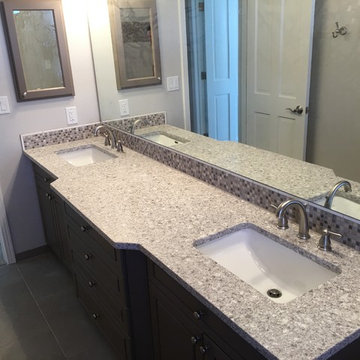
3cm Caesarstone - turbine grey.
Rectangle white under-mount sink.
Travertine & Porcelain tile back-splash.
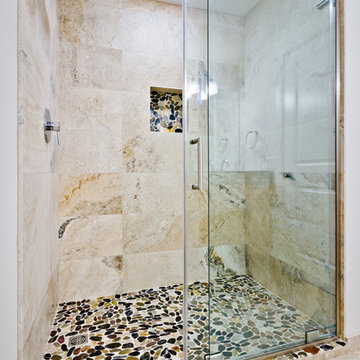
Master bathroom had an old yellow tub and single vanity. Now has double sink vanity, with storage in the center. Full shower with travertine tile, rock mosaic and rain shower head and niche for shampoo.
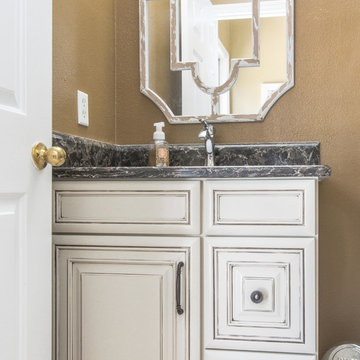
See this Zelmar home remodel in Orlando, FL.
Photo By Aleksandar Markovic
https://www.facebook.com/pg/ZelmarKD/photos/?tab=album&album_id=10155356067972621
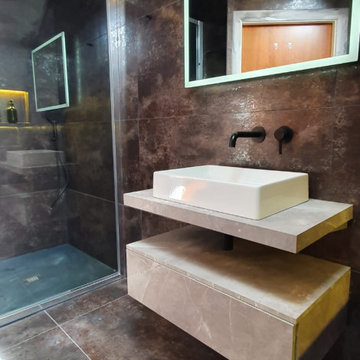
Black brassware, Milkyway Anthracite tiles & a floating vanity transformed this bathroom into a chic, polished escape.
Designed - Supplied & Installed by our market-leading team.
Ripples - Relaxing in Luxury
⭐️⭐️⭐️⭐️⭐️
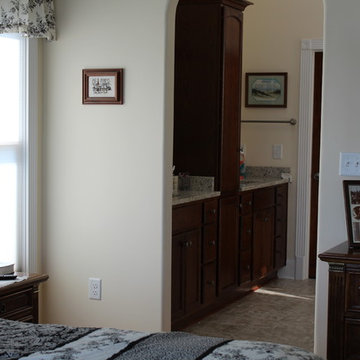
The master bath has dual vanities separated by a linen closet. The dark wood is topped with light granite.
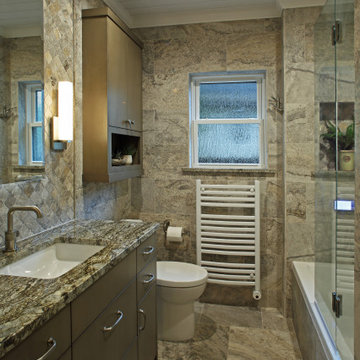
European-inspired compact bathroom, high rain glass window and spray foam insulation, travertine tile, wall-mounted towel warmer radiator, folding-frameless-two-thirds glass tub enclosure, digital shower controls, articulating showerhead, custom configured vanity, heated floor, feature-laden medicine cabinet and semi-recessed cabinet over the stool.
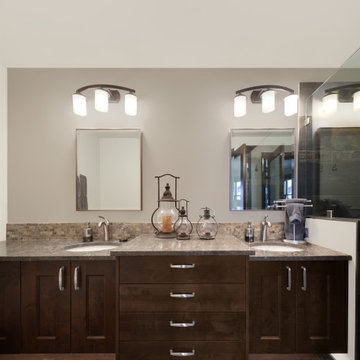
A well decorated space creates comfort when using it. The finishing touches should contribute to an atmosphere that is welcoming and functional so that your space is pleasing to the eye and a true reflection of you or your business. This is why it is important for us to get to know you, your style, and the needs of your family or business. That way, we can ensure that the finished space matches your intentions for it and how you want to feel while you are in it.
After taking the time to learn exactly what you want for your space, we detail it to reflect that, whether it is commercial or residential. We pride ourselves on understanding our clients and what the priorities are for their space. We consider many elements for you, including accessibility, flow, function, durability, quality, textures, colours, fabrics, themes, comfort, warrantee, environment, beauty, character, and so much more. If it matters to you, then it matters to us. When assisting with your item selection, we make sure to choose products that will best serve you and your priorities. This includes everything you want from large furniture down to the turn key equipping of your new space.
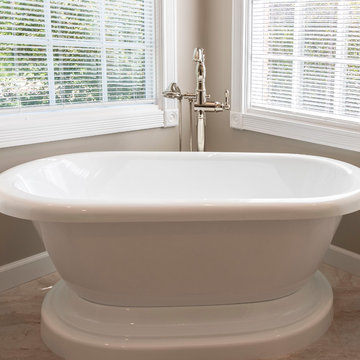
http://nationalkitchenandbath.com Beautiful corner soaking tub, surrounded by windows and trees, perfect way to end the day.
Bathroom Design Ideas with Multi-coloured Tile and Travertine
4


