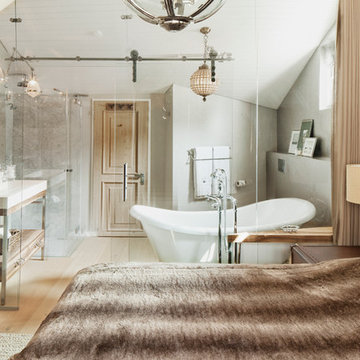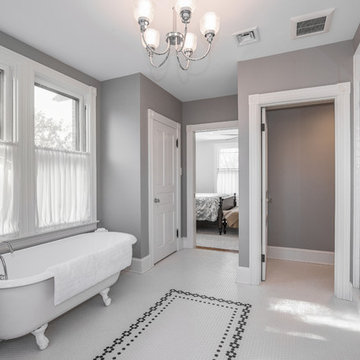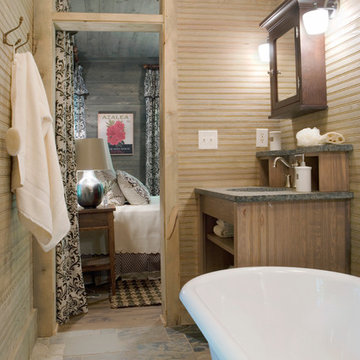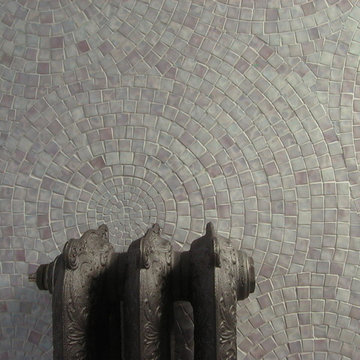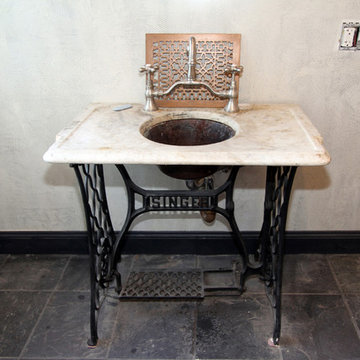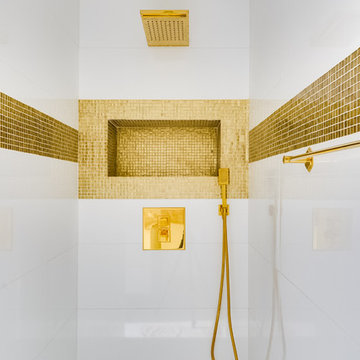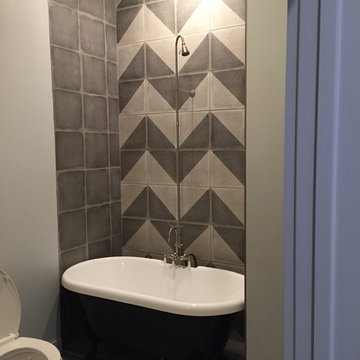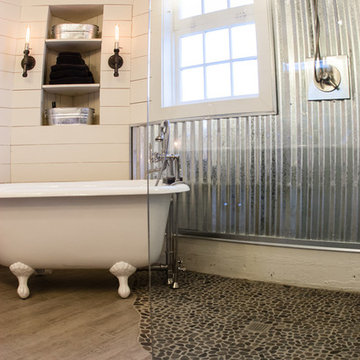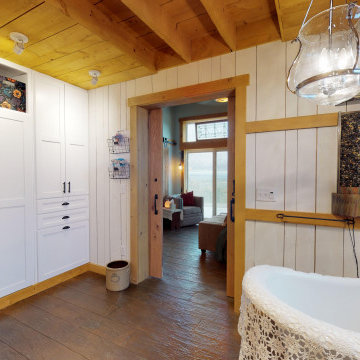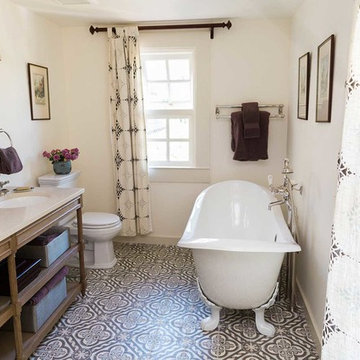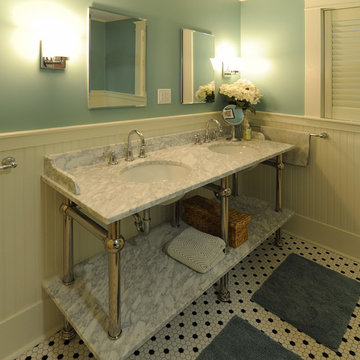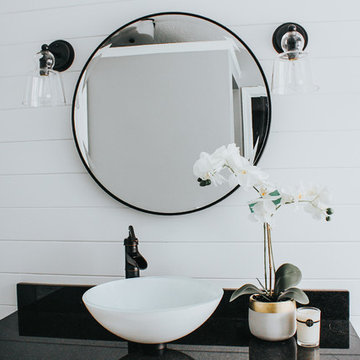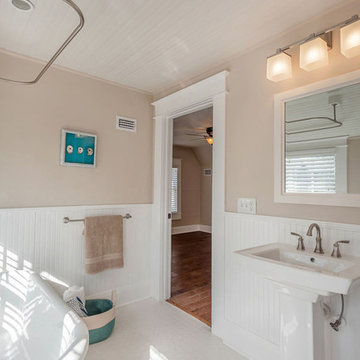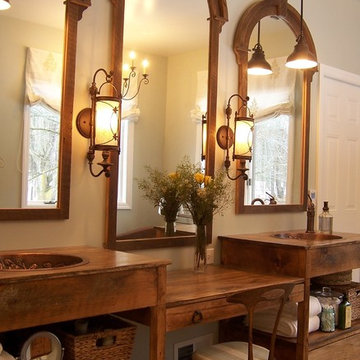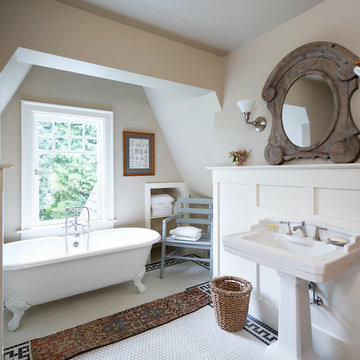Bathroom Design Ideas with Open Cabinets and a Claw-foot Tub
Refine by:
Budget
Sort by:Popular Today
121 - 140 of 367 photos
Item 1 of 3
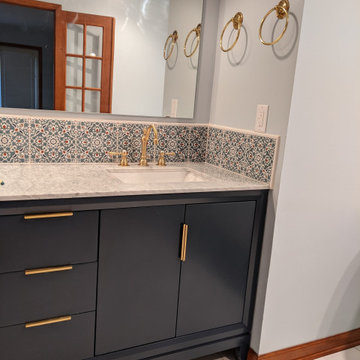
Customer wanted to keep existing light fixture and coordinate with wood trim, but update and modernize the master bathroom with a new clawfoot tub, vanity and tile.
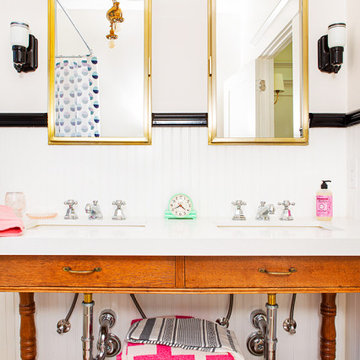
The vanity was created from a vintage wood table, with a lower shelf added to match, and hold towels and supplies. A quartz counter was added with two undercount sinks. Brass medicine cabinets from Crate & Barrel. Porcelain sconces by Rejuvenation. Black painted wood chair rail all around.
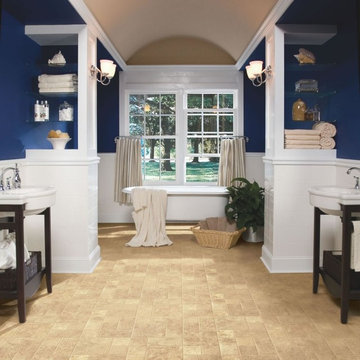
Today’s resilient vinyl flooring offers the look of ceramic tile and hardwood floors with less expense and hassle.
Resilient vinyl tile and plank flooring is a heavy duty vinyl floor made of solid moisture resistant PVC or virgin vinyl. It ranges in thickness from 2 mm to 9 mm and above. As with most flooring, the thicker it is, the more it costs and the more durable it will be. In addition, a thicker vinyl floor reduces the chances of imperfections in the subfloor showing through.
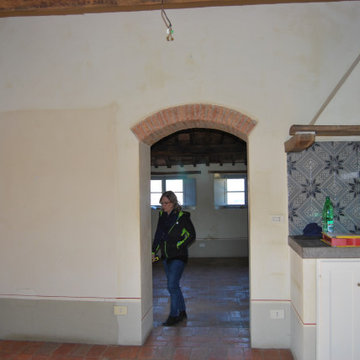
Realizzazione di una sala bagno adiacente alla camera padronale. La richiesta del committente è di avere il doppio servizio LUI, LEI. Inseriamo una grande doccia fra i due servizi sfruttando la nicchia con mattoni che era il vecchio passaggi porta. Nel sotto finestra realizziamo il mobile a taglio frattino con nascosti gli impianti elettrici di servizio. Un'armadio porta biancheria con anta in legno richiama le due ante scorrevoli della piccola cabina armadi. La vasca stile retrò completa l'atmosfera di questa importante sala. Abbiamo gestito le luci con tre piccoli lampadari in ceramica bianca disposti in linea, con l'aggiunta di tre punti luce con supporti in cotto montati sulle travi e nascosti, inoltre le due specchiere hanno un taglio verticale di luce LED. I sanitari mantengono un gusto classico con le vaschette dell'acqua in ceramica. A terra pianelle di cotto realizzate a mano nel Borgo. Mentre di taglio industial sono le chiusure in metallo.
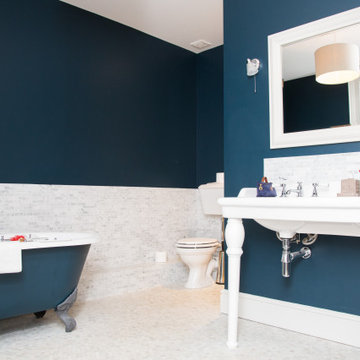
This formal master bathroom features a roll top freestanding bath in dark blue, matching the wall colour. Mosaic white floor and wall tiles provide a neutral backdrop to the bath, and double sink.
Bathroom Design Ideas with Open Cabinets and a Claw-foot Tub
7
