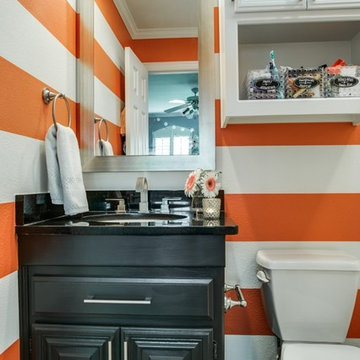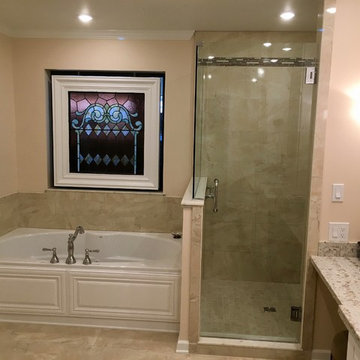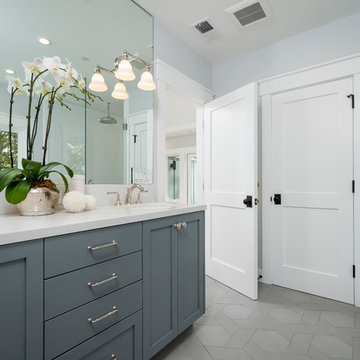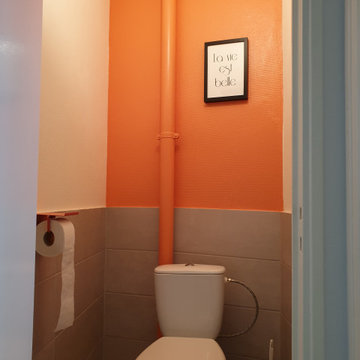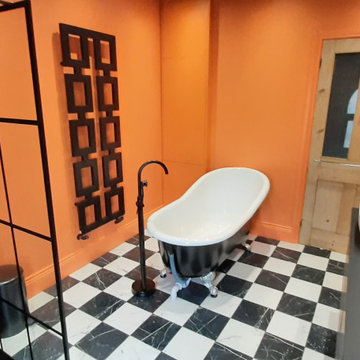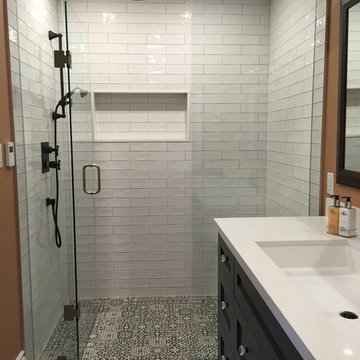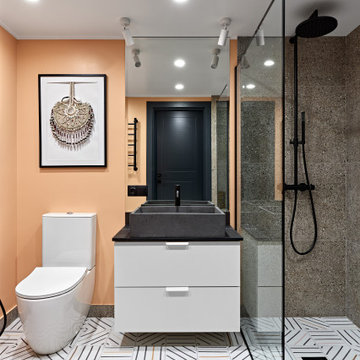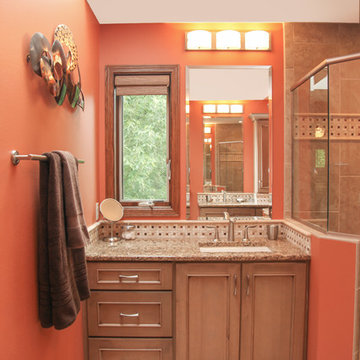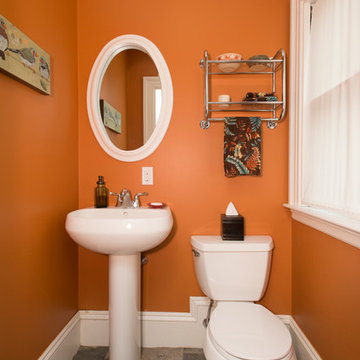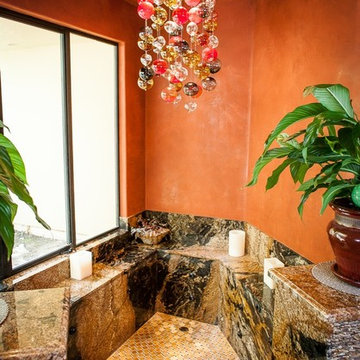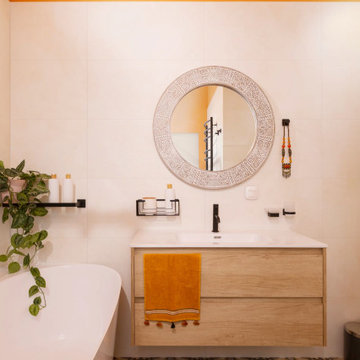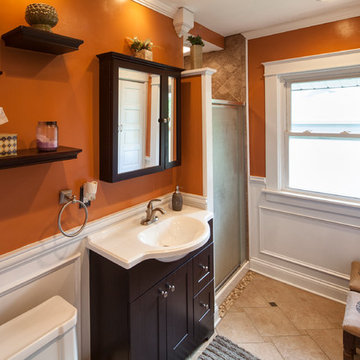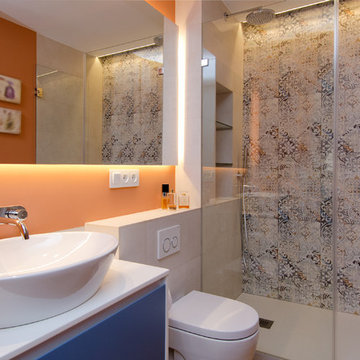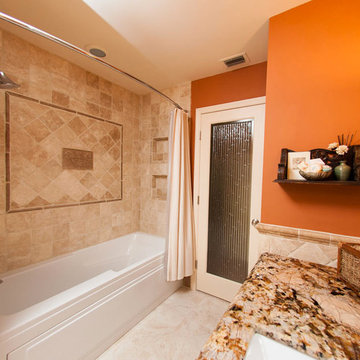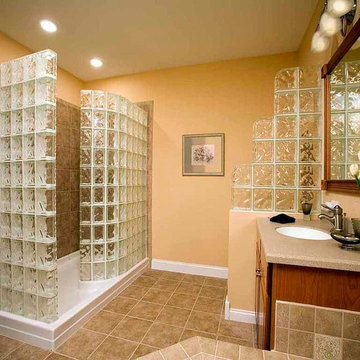Bathroom Design Ideas with Orange Walls and Ceramic Floors
Refine by:
Budget
Sort by:Popular Today
81 - 100 of 623 photos
Item 1 of 3
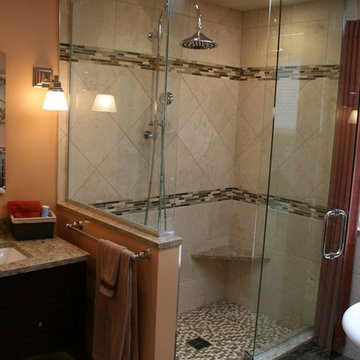
Removed corner whirlpool and added this instead. Penny round shower floor, corner ledge for shaving legs, niche in back of 1/2 wall to keep bottles out of view.
Kitchen & Bath Mart
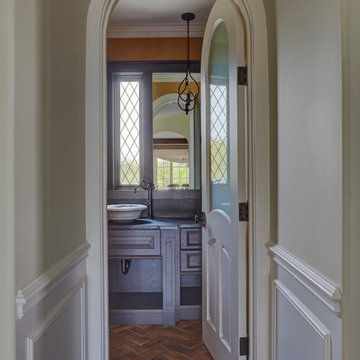
A custom-designed, wall-to-wall vanity was created to look like a piece of high-end, well-crafted furniture. A gray-stained finish bridges the home's French country aesthetic and the family's modern lifestyle needs. Functional drawers above and open shelf keep towels and other items close at hand.
Design Challenges:
While we might naturally place a mirror above the sink, this basin is located under a window. Moving the window would compromise the home's exterior aesthetic, so the window became part of the design. Matching custom framing around the mirrors looks brings the elements together.
Faucet is Brizo Tresa single handle single hole vessel in Venetian Bronze finish.
Photo by Mike Kaskel.
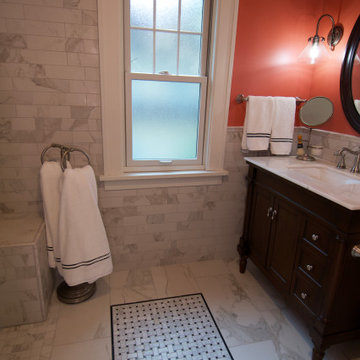
This remodeled bath features a roomy, zero step tile shower with a rainhead and hand held shower sprayer with sidebar. Safety features in the shower include multiple grab bars and a bench for seating. A few of the beautiful design details include the arched ceiling opening to the shower, a tile rug and matching shower niche.
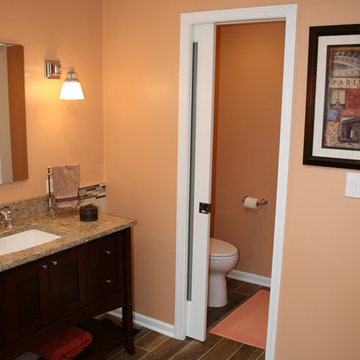
This area used to be a shower! Client wanted a water closet room so we used a pocket door for ease of entry due to space.
Kitchen & Bath Mart
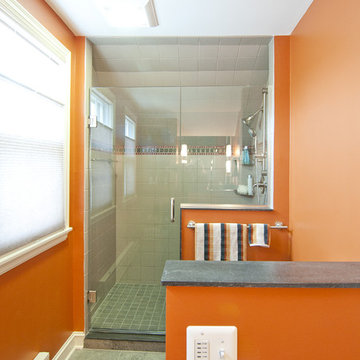
Bathroom remodels designed by Castle Building and Remodel's Interior Designer Katie Jaydan.
http://www.castlebri.com/renovations.html
Bathroom Design Ideas with Orange Walls and Ceramic Floors
5


