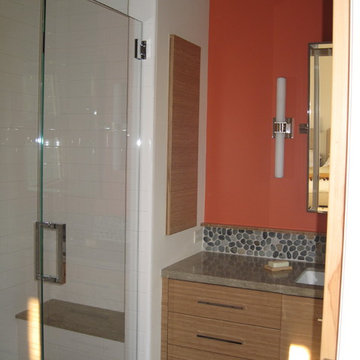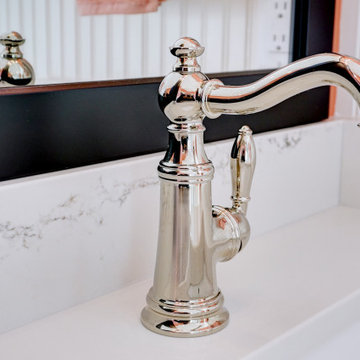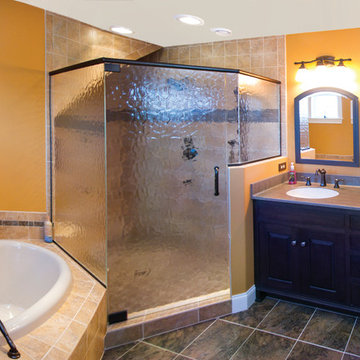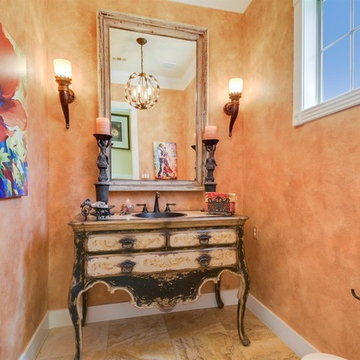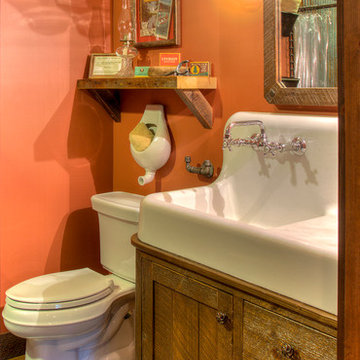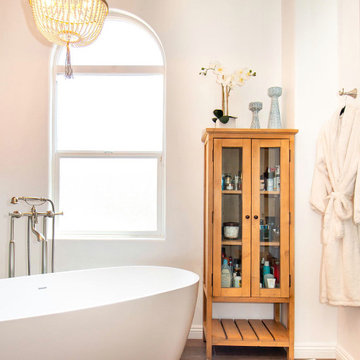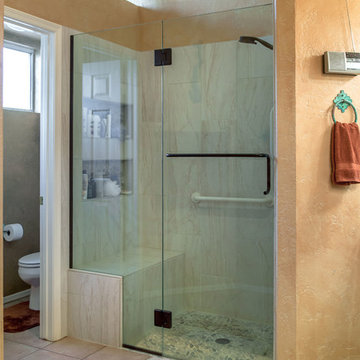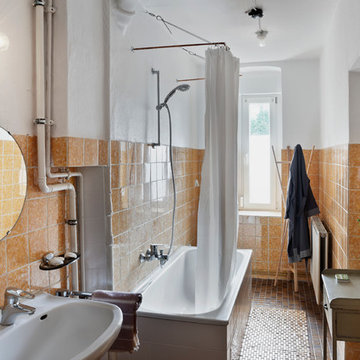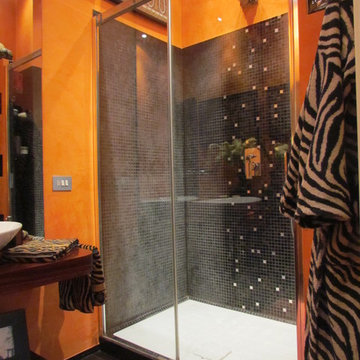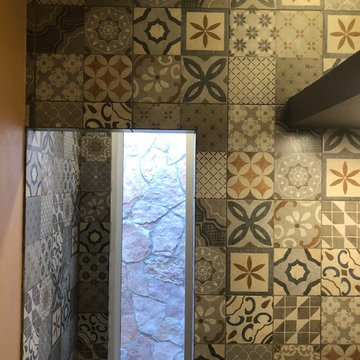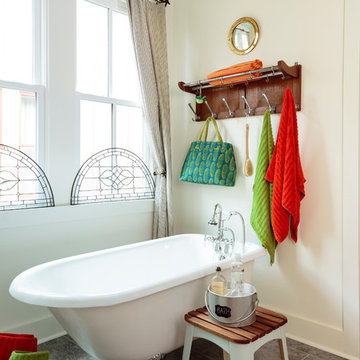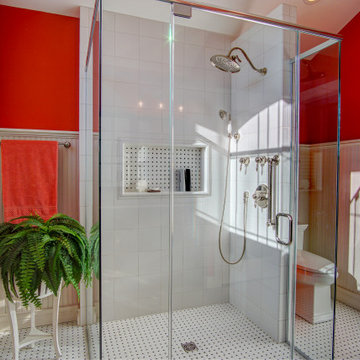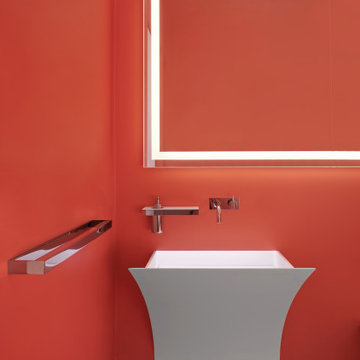Bathroom Design Ideas with Orange Walls and Ceramic Floors
Refine by:
Budget
Sort by:Popular Today
121 - 140 of 623 photos
Item 1 of 3
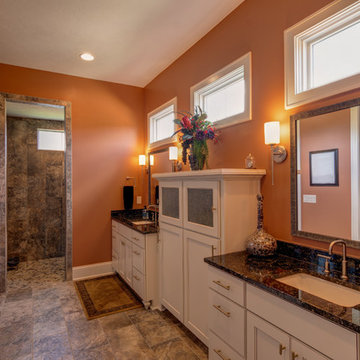
The master bathroom is warmed by the orange paint, but serene with the pale cabinets.
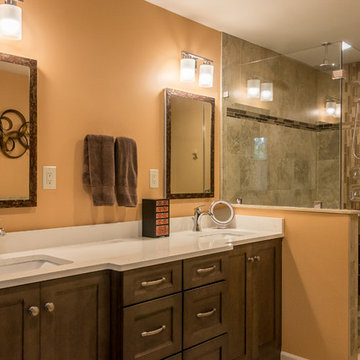
This East Asheville home was built in the 80s. The kitchen, master bathroom and master closet needed attention. We designed and rebuilt each space to the owners’ wishes. The kitchen features a space-saving pull-out base cabinet spice drawer. The master bath features a built-in storage bench, freestanding tub, and new shower. The master closet is outfitted with a full closet system.
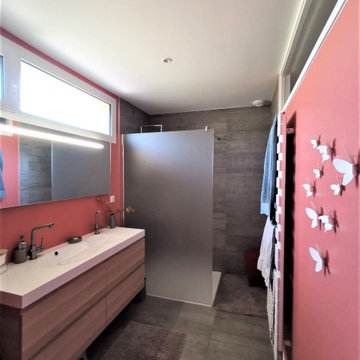
La salle de bain créée à l'étage bénéficie d'une longue fenêtre avec une partie d'ouvrant et face à celle-ci, nous avons créé une ouverture dans la cloison et vitré la partie haute pour que le dégagement de l'étage puisse bénéficier de cet apport de lumière naturelle. Sol et mur de la douche étant en carrelage effet ciment, nous avons souhaité adoucir l'ensemble avec une couleur Terracotta pour le reste des murs et un meuble vasque en bois imitation chêne. Par ailleurs, ce meuble fait le lien avec le reste des pièces dont le sol est en stratifié chêne blond.
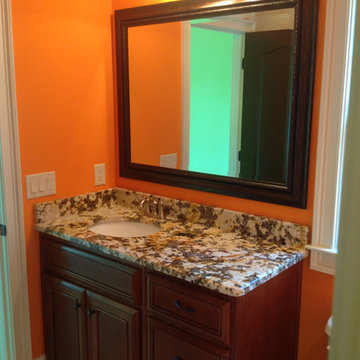
THIS WAS A PLAN DESIGN & INTERIOR DESIGN PROJECT. The Aiken Hunt is a perfect home for a family with many family members. This home was designed for a family who has out of town guests often, and they needed a lot of space to spread out when everyone comes to town for holidays and gatherings. This home meets the demand.
An open concept in the informal areas allows the family to be together when they want to, and separated formal rooms handle the task of formality when entertaining as such. Two Bedroom Suites with private baths, and one addition bedroom with hall bath access and a private Study (plus additional Bonus Room space) are on the second floor. The first floor accommodates a Two Story Foyer, Two Story Living Room, high ceiling Family Room, elaborate Kitchen with eat-in Informal Dining Space, Formal Dining, large Walk-in Closet in the Foyer, Laundry Room, 2 staircases, Master Suite with Sitting Area and a luxury Master Bathroom are all spacious yet, do not waste space. A great house all around.
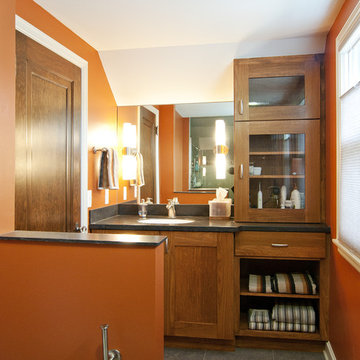
Bathroom remodels designed by Castle Building and Remodel's Interior Designer Katie Jaydan.
http://www.castlebri.com/renovations.html
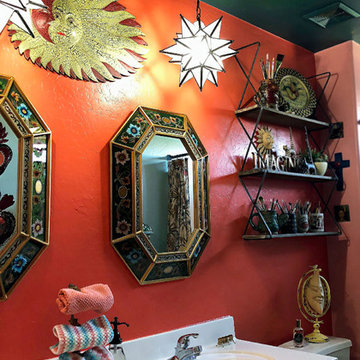
Inspired by Mexican Folk style but building on the creative eclectic. This was a dual purpose space, needing to serve as an art studio bathroom and for children. Mission accomplished!
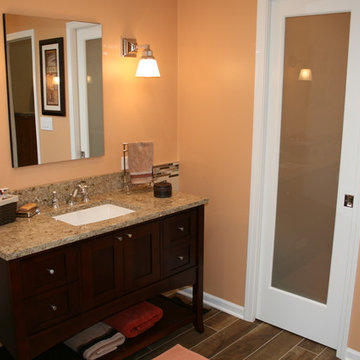
Frosted pocket door sheds some light in the water closet room.
Kitchen & Bath Mart
Bathroom Design Ideas with Orange Walls and Ceramic Floors
7


