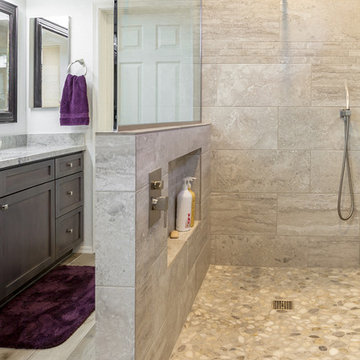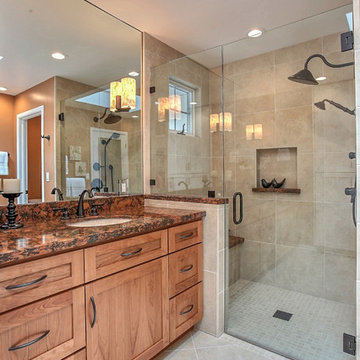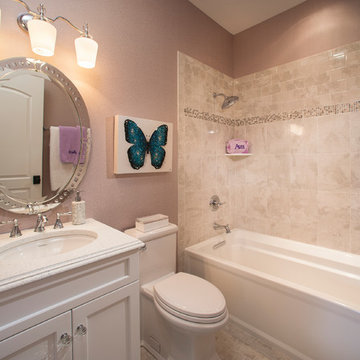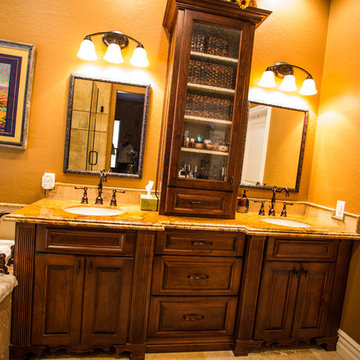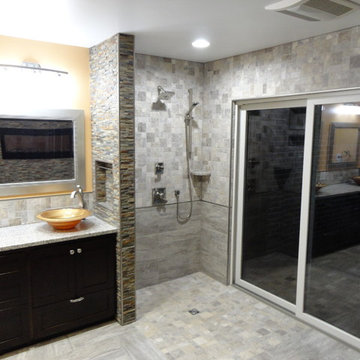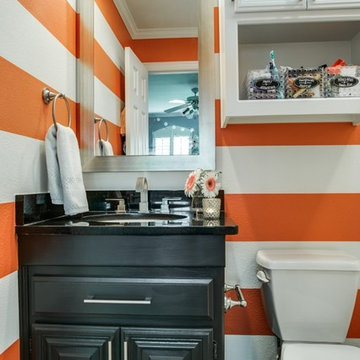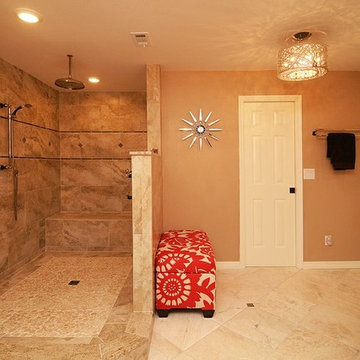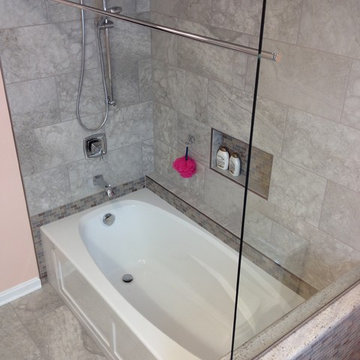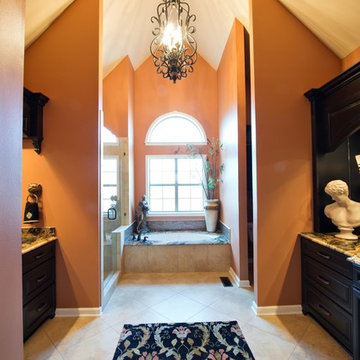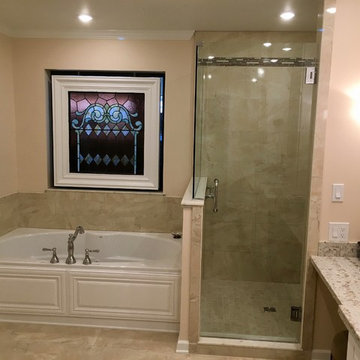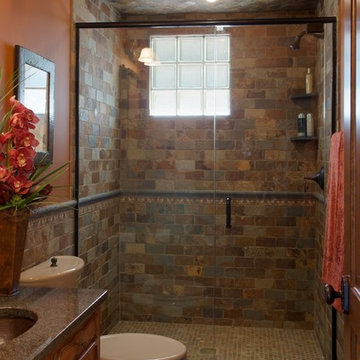Bathroom Design Ideas with Orange Walls and Granite Benchtops
Refine by:
Budget
Sort by:Popular Today
61 - 80 of 527 photos
Item 1 of 3
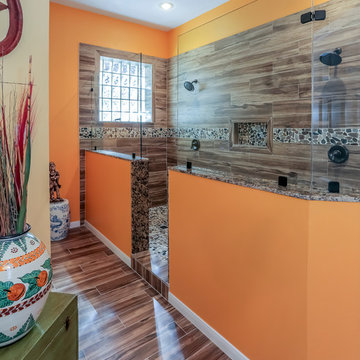
Expansive shower dual shower heads , porcelain wood tile, flat stone floor and border with glass block window.
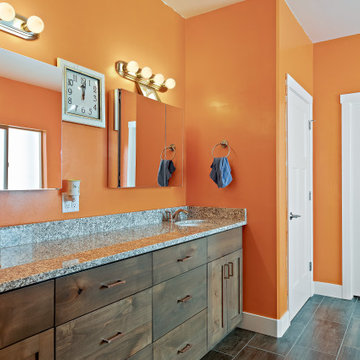
Master Bathroom with a touch of flare, double vanities, medicine cabinet mirrors, separate toilet room, and walk in shower and soaker tub.
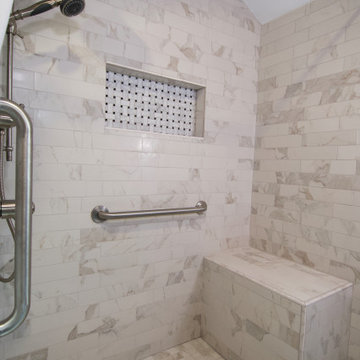
This remodeled bath features a roomy, zero step tile shower with a rainhead and hand held shower sprayer with sidebar. Safety features in the shower include multiple grab bars and a bench for seating. A few of the beautiful design details include the arched ceiling opening to the shower, a tile rug and matching shower niche.
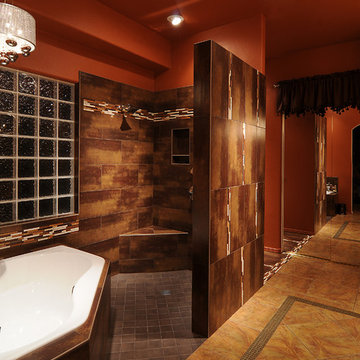
The AFTER features an open shower concept and space saving corner tub (big enough for 2). Working with the existing floor tile and cabinets, this space was updated with luxurious tile and plumbing,

The updated master bathroom blends with the rest of the house, using warm earth tones -- a monochromatic color scheme that's very restful. Small tiles used for the shower floor create a pathway that leads to the shower. The mosaic glass tiles used for the lavatory backsplash create an exciting focal point in the shower.
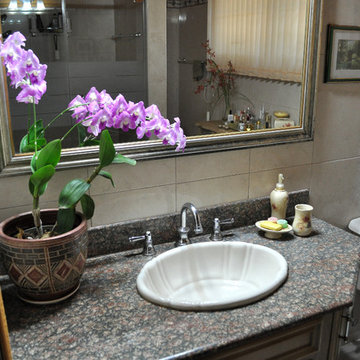
This Master Bath features a custom vanity with granite top. The vanity has one chamfered edge to enhance moment and increase storage.
Furniture Design - Peter E Designs
Photography - David Bartolomi
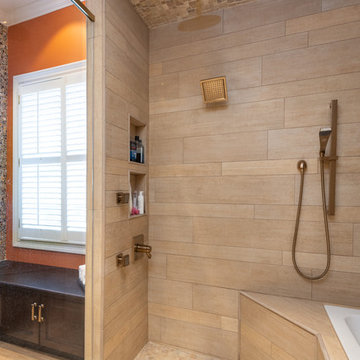
A Spacious Shower with Drop in Tub for relaxing. The wood look porcelain paired with the mosaic floor and ceiling makes for the perfect relaxing space.
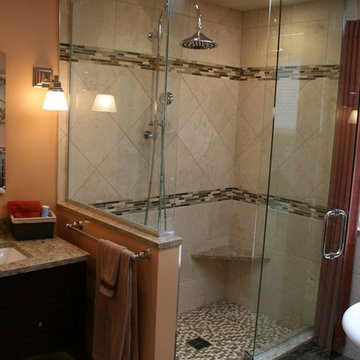
Removed corner whirlpool and added this instead. Penny round shower floor, corner ledge for shaving legs, niche in back of 1/2 wall to keep bottles out of view.
Kitchen & Bath Mart
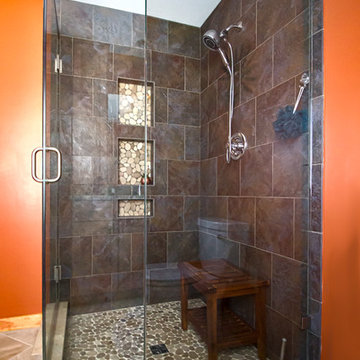
This bathroom was created in what was once an office space. We had a blank canvas to work with. The walk in shower features three niches for storage, and a pebble floor. The homeowners wanted materials that were easy to keep clean, so all the tile, except the pebbles is porcelain.
Design by Lauren Nelson
Photo by Salted Soul Graphics
Bathroom Design Ideas with Orange Walls and Granite Benchtops
4
