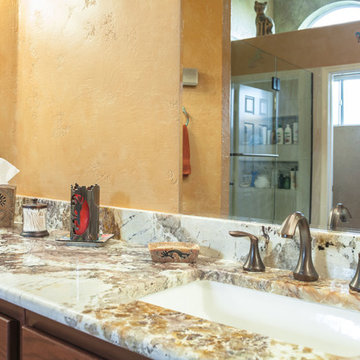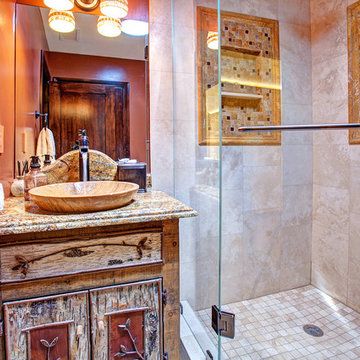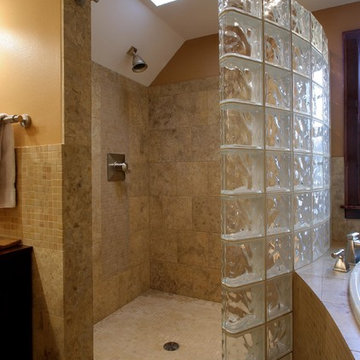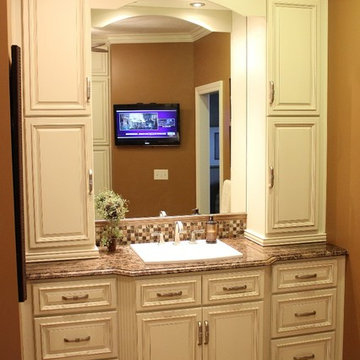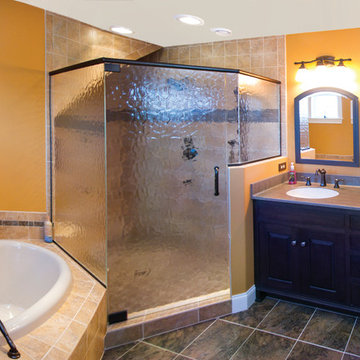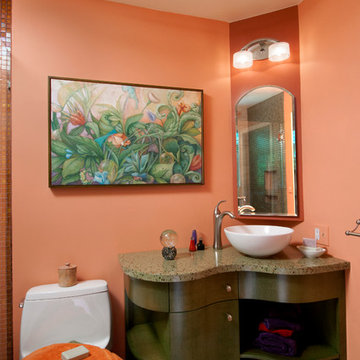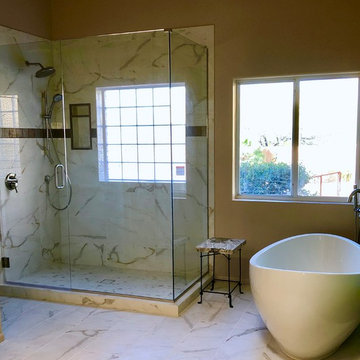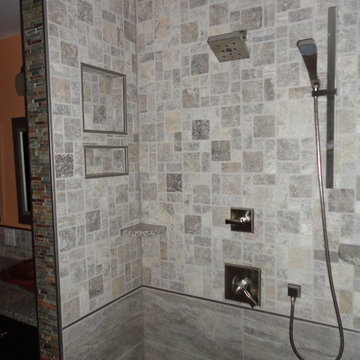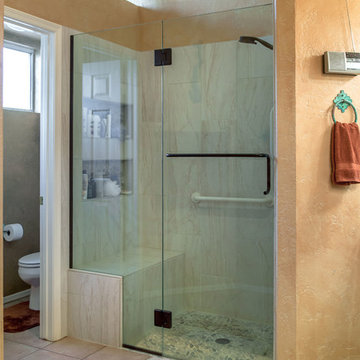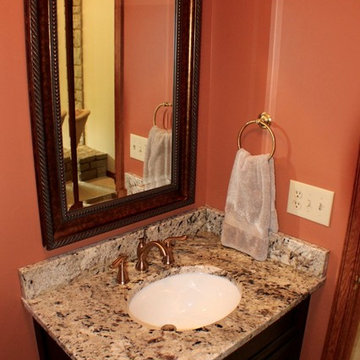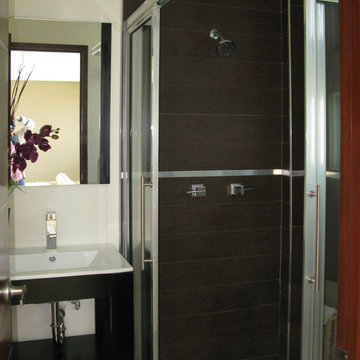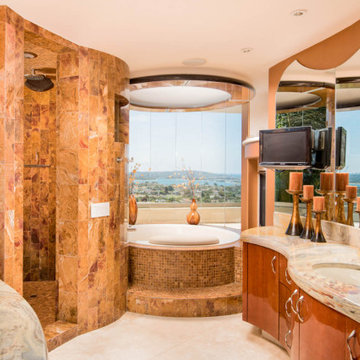Bathroom Design Ideas with Orange Walls and Granite Benchtops
Refine by:
Budget
Sort by:Popular Today
101 - 120 of 527 photos
Item 1 of 3
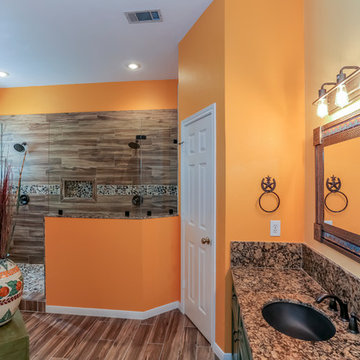
Vibrant Southwestern Spanish style Master bath with high shower custom flat stone floor and border. Porcelain wood look tile and dual shower heads in copper onyx finish. Shaker beadboard style cabinets, dual sinks (2 different heights) and a separate room for toilet.Truly a work of art!
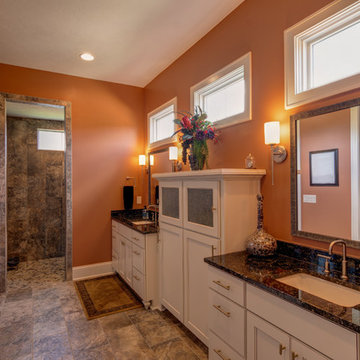
The master bathroom is warmed by the orange paint, but serene with the pale cabinets.
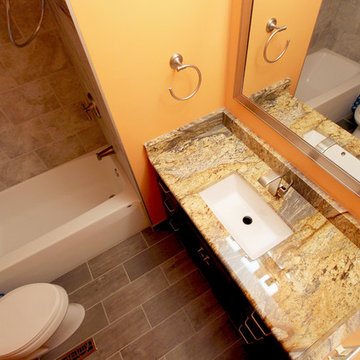
We updated this master bath with Medallion Potter’s Mill cabinets in Maple wood with Ginger Snap stain with Amerock satin nickel pull and a Moen kingsley faucet. In the shower, Daltile 10x14 Perla Grigo tile on the wall with Bliss Mosiac Fusion Clay with recessed 12x12 niche and Daltile 7x20 Gribgo gray tile on the floor and an Aker one-piece gelcoated fiberglass tub.
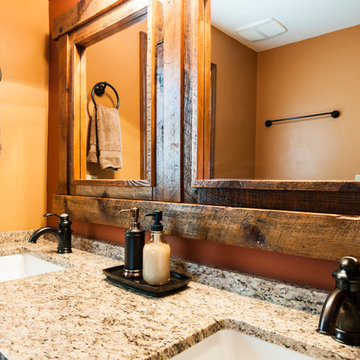
This Northwoods inspired bathroom provides a cozy oasis, as part of the master suite. Rich wood tones and oil rubbed bronze elements wrap you in warmth, while granite countertops and crisp white sinks maintain the sophisticated style. Custom, rustic wood framed mirrors create a unique focal point.
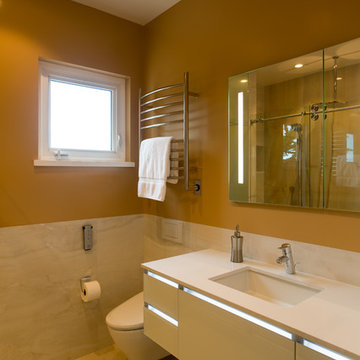
A floating vanity and mirrored medicine cabinet both with accent lighting add a touch of soft elegance.
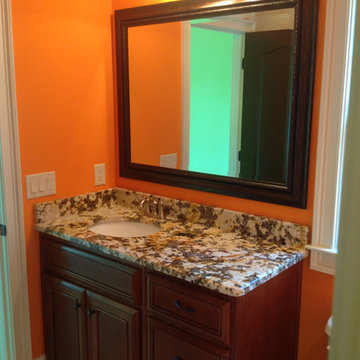
THIS WAS A PLAN DESIGN & INTERIOR DESIGN PROJECT. The Aiken Hunt is a perfect home for a family with many family members. This home was designed for a family who has out of town guests often, and they needed a lot of space to spread out when everyone comes to town for holidays and gatherings. This home meets the demand.
An open concept in the informal areas allows the family to be together when they want to, and separated formal rooms handle the task of formality when entertaining as such. Two Bedroom Suites with private baths, and one addition bedroom with hall bath access and a private Study (plus additional Bonus Room space) are on the second floor. The first floor accommodates a Two Story Foyer, Two Story Living Room, high ceiling Family Room, elaborate Kitchen with eat-in Informal Dining Space, Formal Dining, large Walk-in Closet in the Foyer, Laundry Room, 2 staircases, Master Suite with Sitting Area and a luxury Master Bathroom are all spacious yet, do not waste space. A great house all around.
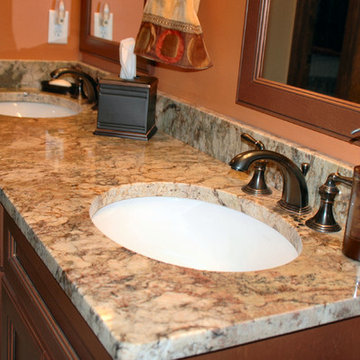
This Bathroom was designed by Tiasha from our Salem showroom. This bathroom remodel features Cabico Essence Vanity and toilet topper Cabinets with Maple Tarrazu door style (recessed- panel) and Brazillia (Medium Brown) stain finish with Cacao Glaze. This remodel also includes a granite countertop with Typhoon Bordeaux color. Other features include Ascot Alabastro 13x 13 ivory tiles, Kohler Devonshire Oil Rubbed Bronze faucets and accessories and American standard town square toilet.
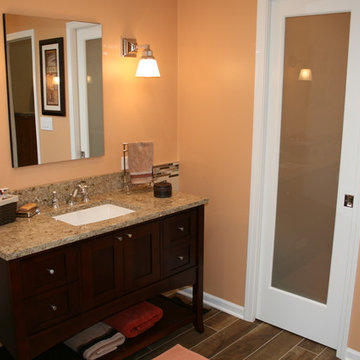
Frosted pocket door sheds some light in the water closet room.
Kitchen & Bath Mart
Bathroom Design Ideas with Orange Walls and Granite Benchtops
6
