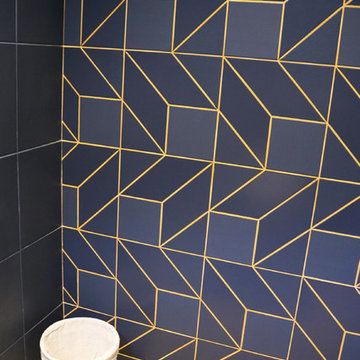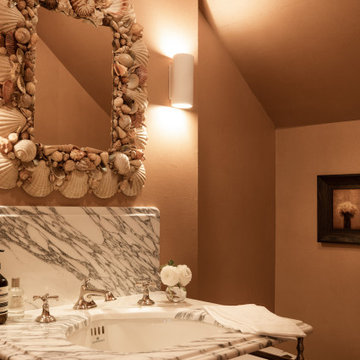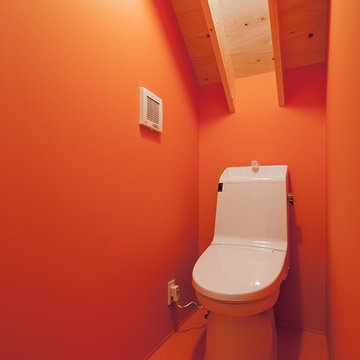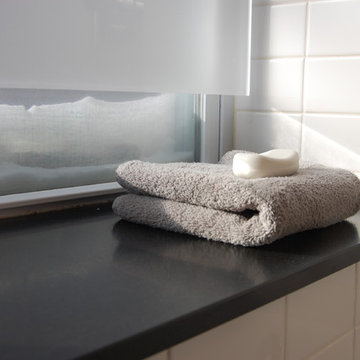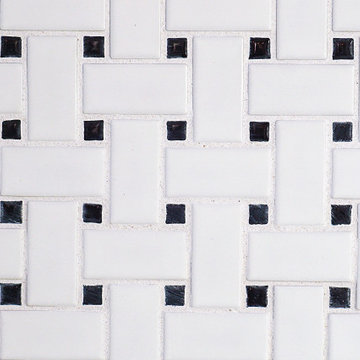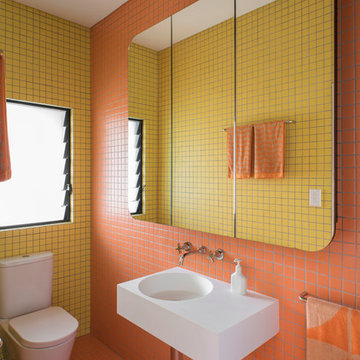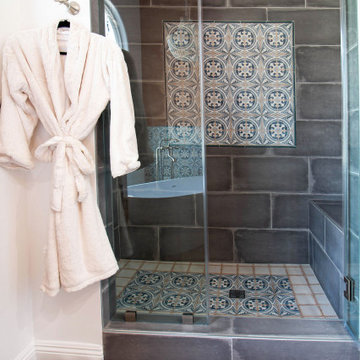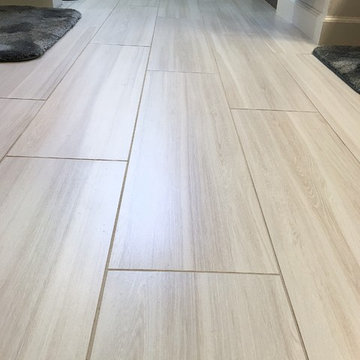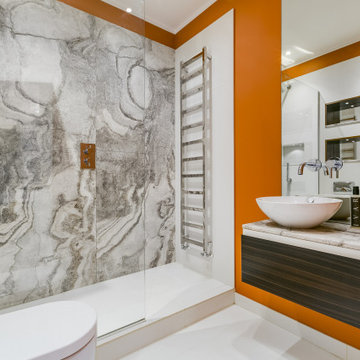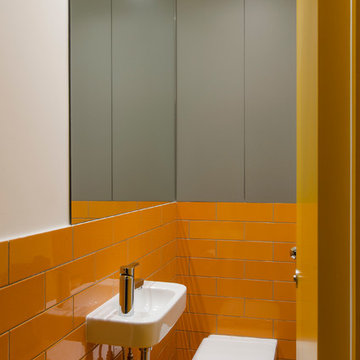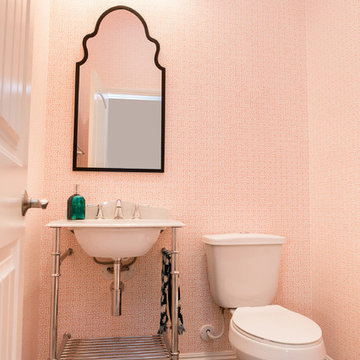Bathroom Design Ideas with Orange Walls
Refine by:
Budget
Sort by:Popular Today
241 - 260 of 1,445 photos
Item 1 of 3
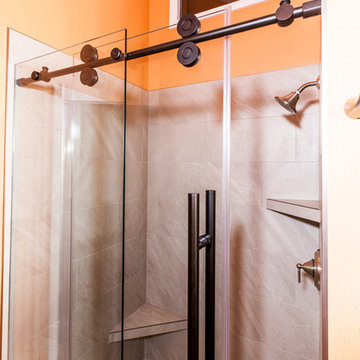
A remodeled shower gained floor space with a glass shower barn door with oversized ladder pull. Pebble tile on the shower base and larger stone-look porcelain tile on the walls gave a neutral background for a bold orange paint color.
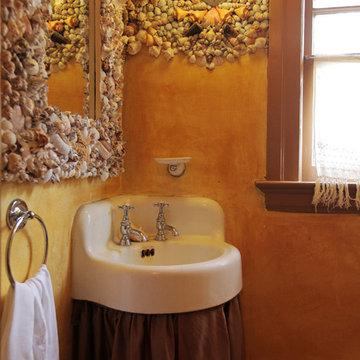
A tiny powder room with plenty of personality. You can use a big idea in a small space to create interest without being overwhelming.
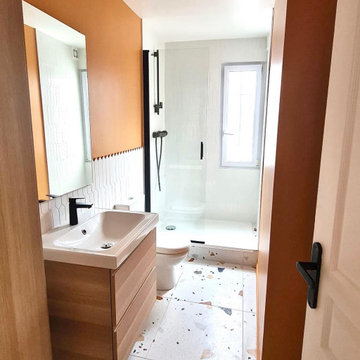
Rénovation complète d’un appartement dans le 8eme arrondissement de Paris. Pour la salle d’eau nous avons choisi la couleur terracotta et le bois afin d’apporter un côté chaleureux et naturelle à cet espace. Le carrelage blanc ainsi que la robinetterie noir apporte du contraste et du caractère.
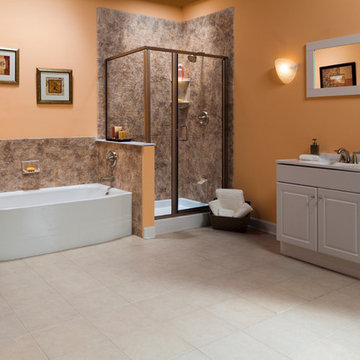
A White Curved Bath with a White Shower Base surrounded by 12x12 River Rock Walls. Shower also has a 2-Shelf Rectangular Corner Caddy, Brushed Nickel Fixtures, and a Shower Shaving Stand. Bath area also has a Flushed Soap Dish.
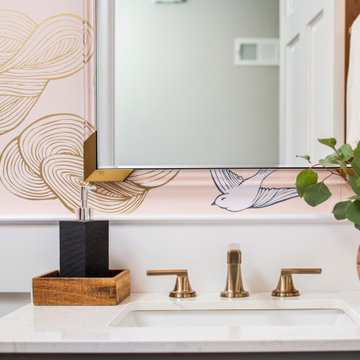
We renovated the first floor to allow this family to have more room to grow and enjoy their home.
Before the renovation, this home had no bathrooms on the first floor, which is an important feature for a growing family. By building a partial side and rear addition, we were able to have enough room to add a powder room. This powder room features a beautiful and unique wallpaper.
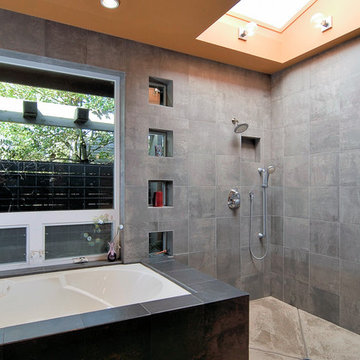
Master bathroom with built-in bathtub walk in shower, and wall mount vanity with censored under cabinet lighting.
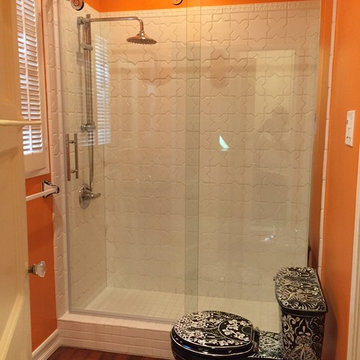
Bath remodel. Mexican porcelain toilet and pedestal sink.
Bright tangerine walls. Shower wall tile star pattern.
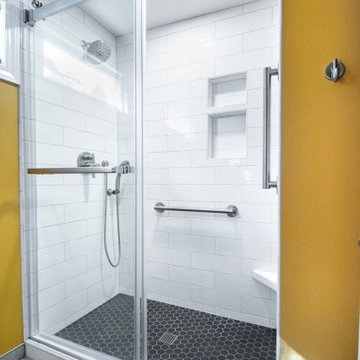
Guest bathroom complete remodel and new layout. New vanity with flat panel doors, quartz countertop, and under mount sink. New skirted toilet. Ceramic hexagon tile flooring. Alcove shower with sliding glass doors, subway tile, niche, and grab bars for easy accessibility.
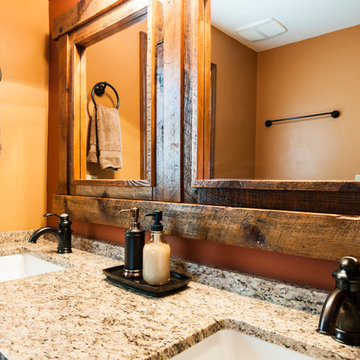
This Northwoods inspired bathroom provides a cozy oasis, as part of the master suite. Rich wood tones and oil rubbed bronze elements wrap you in warmth, while granite countertops and crisp white sinks maintain the sophisticated style. Custom, rustic wood framed mirrors create a unique focal point.
Bathroom Design Ideas with Orange Walls
13


