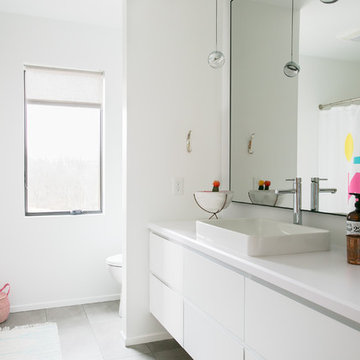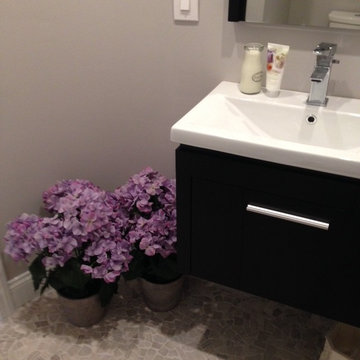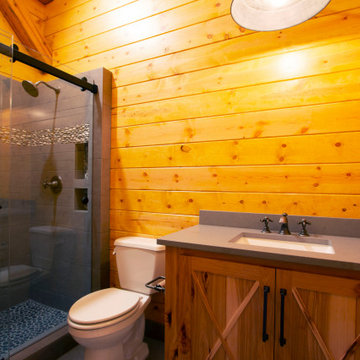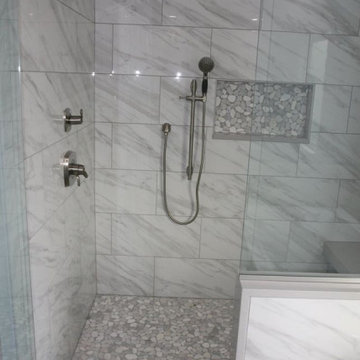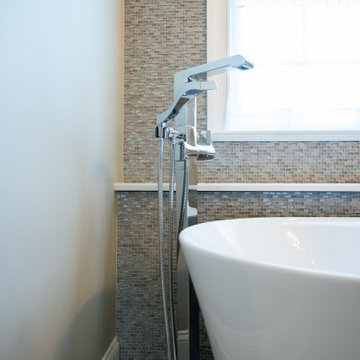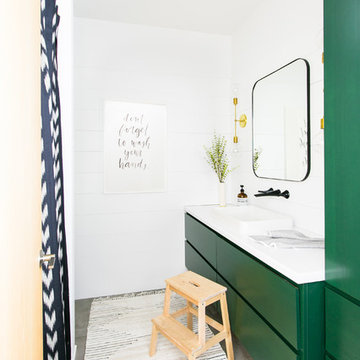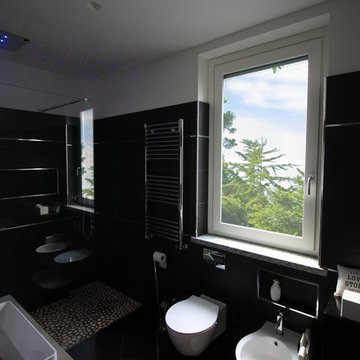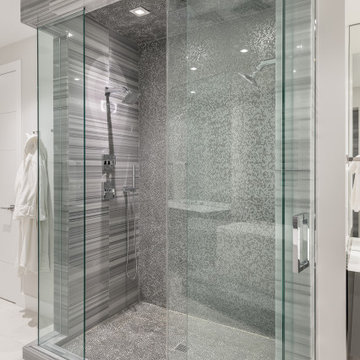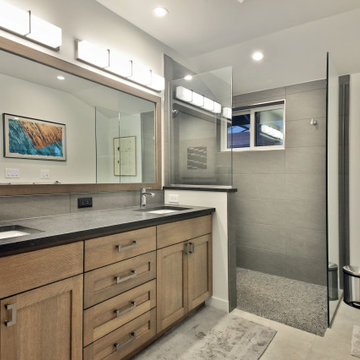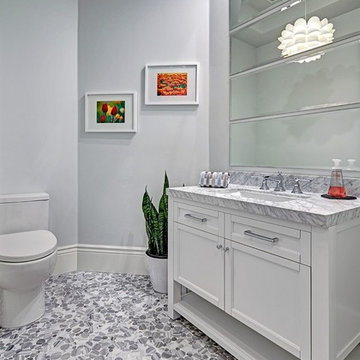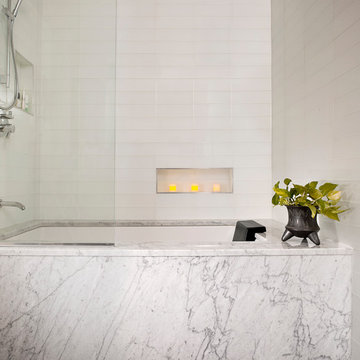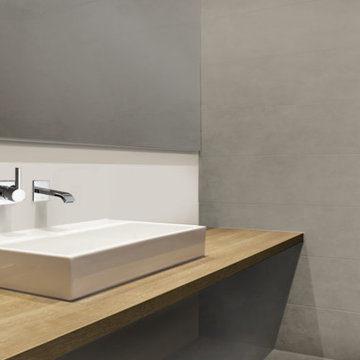Bathroom Design Ideas with Pebble Tile Floors and Grey Floor
Refine by:
Budget
Sort by:Popular Today
201 - 220 of 530 photos
Item 1 of 3
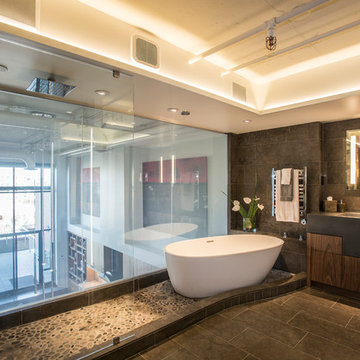
Master bathroom with custom designed vanity. Bathroom features switch glass, when switched on- it turned opaque for privacy. Tub filler located in ceiling with hidden LED lights for ambient lighting
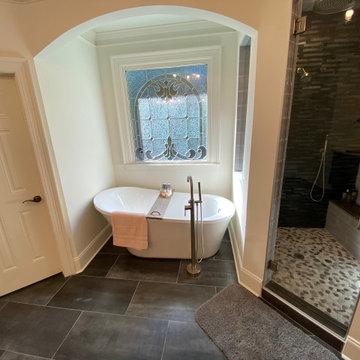
Removed old tub enclosure for installation of stand alone tub with floor mounted faucet set.
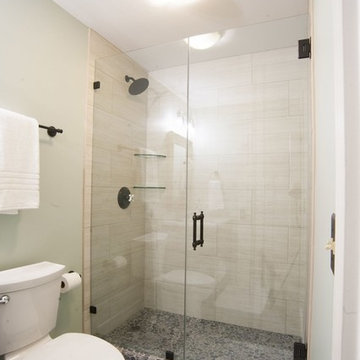
Full Bath with shower enclosed by glass doors. Pebble tile covers the bathroom floor with a clean, neutral color scheme.
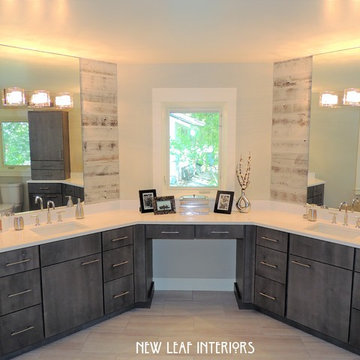
AFTER: Beautiful bathroom! Fresh, airy and modern. Woodharbor cabinetry in gray washed knotty alder. Cambria Newport counter tops, Stikwood in Weathered Gray barnwood. Possini vanity lights mounted to the mirror face.
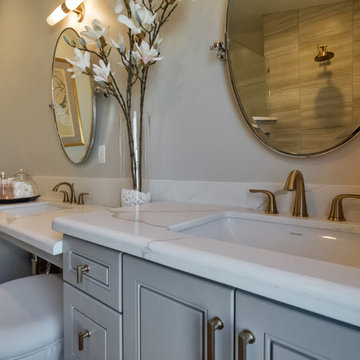
The Master Bathroom is a true beauty with flat pebble flooring throughout, zero threshold walk-in shower with pony wall and glass. Floor to ceiling tile complemented with Luxe Gold fixtures. The wheel chair friendly grey vanity was then complete with Nouveau Calcatta white quartz countertops adjustable mirrors and complete with the Luxe Gold hardware and faucets to match the shower fixtures.
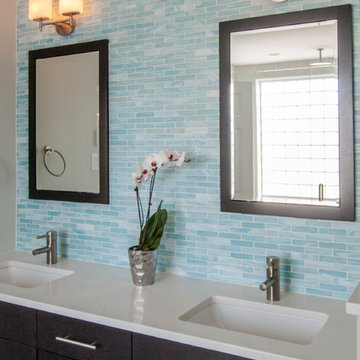
This bathroom is as practical as it is eye catching. The double bowl vanity boosts the efficiency of the morning routine. Ample countertop space between the sinks translates into extra storage below. Grey wall tiles mixed with glass mosaic tiles create visual interest at the vanity & the spa like shower.
Photography & Design by Gardner/Fox Interiors dept.
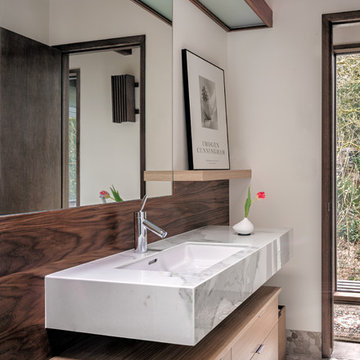
Both bathrooms feature floating vanity tops and wall-mounted toilets.
Photo by Jim Houston
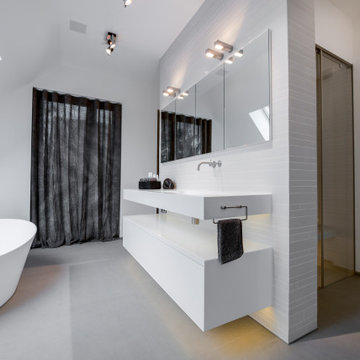
Dieses Masterbadezimmer lebt vom hell/dunkel Kontrast. Zentrum bildet die große, runde Badewanne, die halb in ein dunkles Holzmöbel eingelassen ist. Von dort aus geht der Blick frei in den Himmel. Gegenüber die reduzierte Waschtischanlage mit eingelassenem Spiegelschrank und losgelöstem Unterschrank um eine gewisse Leichtigkeit zu projizieren.
Dahinter in einer T-Lösung integriert die große SPA-Dusche, die als Hamam verwendet werden kann, und das WC.
ultramarin / frank jankowski fotografie
Bathroom Design Ideas with Pebble Tile Floors and Grey Floor
11


