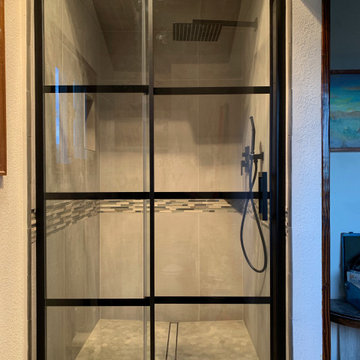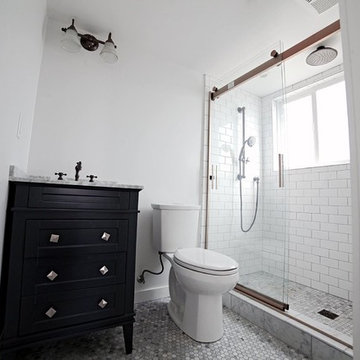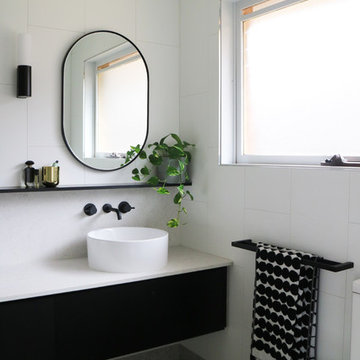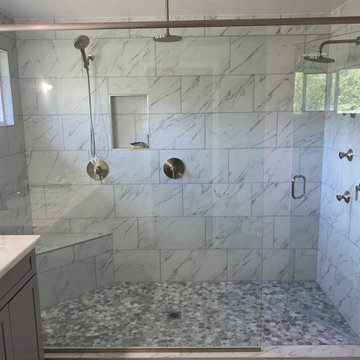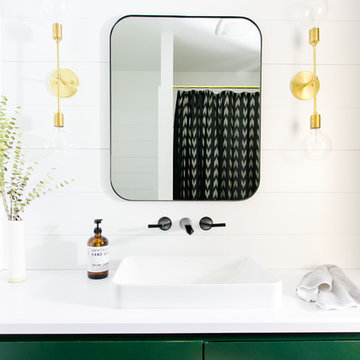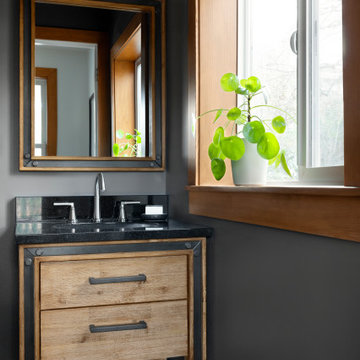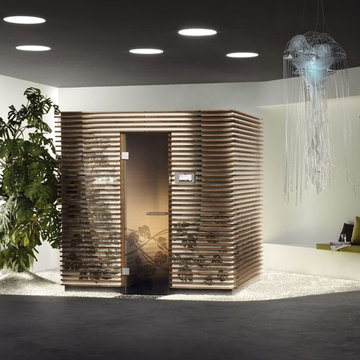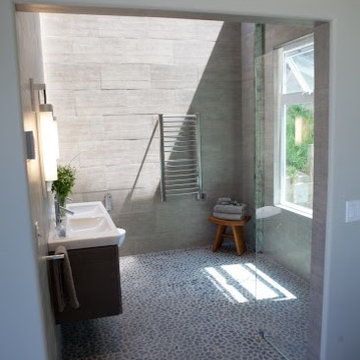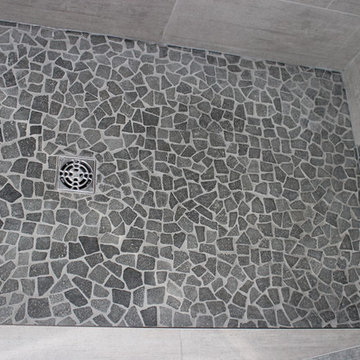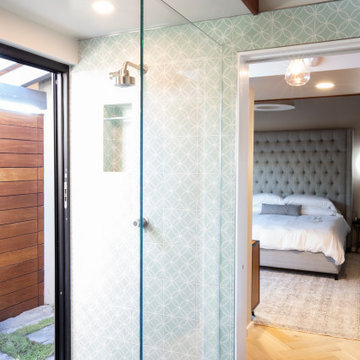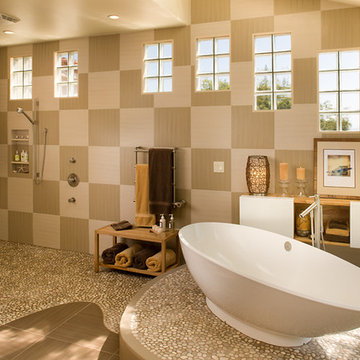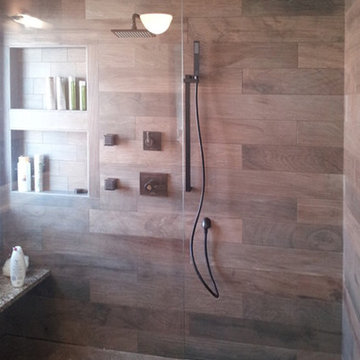Bathroom Design Ideas with Pebble Tile Floors and Grey Floor
Refine by:
Budget
Sort by:Popular Today
161 - 180 of 526 photos
Item 1 of 3
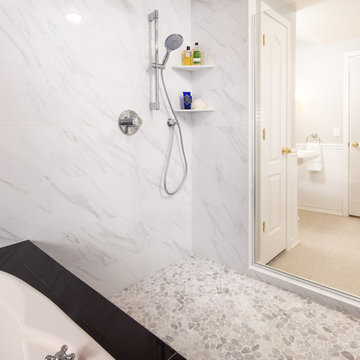
Soaking tub shower room with black and white accents, a stone wall with beautiful interior shutters, and pebble tile.
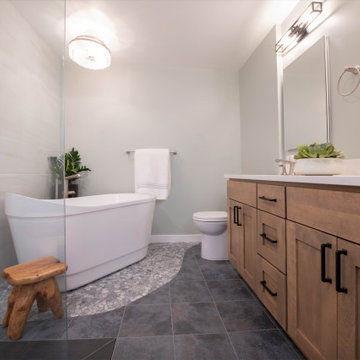
Modern primary bathroom. Light green walls with an accent white marble stone tile on the shower wall. Dark stone tiled floor with curved pebble tile accent under the tub. Small chandelier above bathtub, teak stool next to tub. Natural wood double vanity with modern sconces. Brushed nickel finishes. Devon, PA
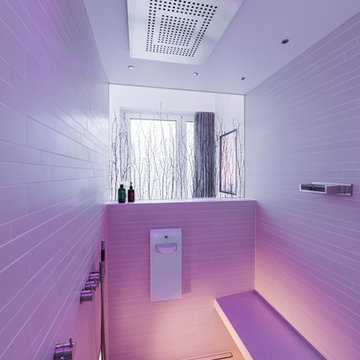
Dieses Masterbadezimmer lebt vom hell/dunkel Kontrast. Zentrum bildet die große, runde Badewanne, die halb in ein dunkles Holzmöbel eingelassen ist. Von dort aus geht der Blick frei in den Himmel. Gegenüber die reduzierte Waschtischanlage mit eingelassenem Spiegelschrank und losgelöstem Unterschrank um eine gewisse Leichtigkeit zu projizieren.
Dahinter in einer T-Lösung integriert die große SPA-Dusche, die als Hamam verwendet werden kann, und das WC.
ultramarin / frank jankowski fotografie
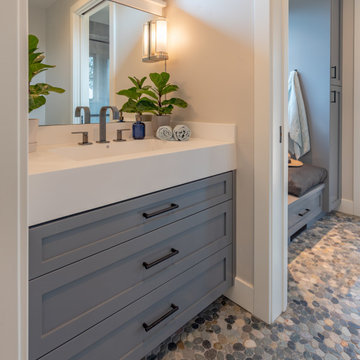
This home in Napa off Silverado was rebuilt after burning down in the 2017 fires. Architect David Rulon, a former associate of Howard Backen, known for this Napa Valley industrial modern farmhouse style. Composed in mostly a neutral palette, the bones of this house are bathed in diffused natural light pouring in through the clerestory windows. Beautiful textures and the layering of pattern with a mix of materials add drama to a neutral backdrop. The homeowners are pleased with their open floor plan and fluid seating areas, which allow them to entertain large gatherings. The result is an engaging space, a personal sanctuary and a true reflection of it's owners' unique aesthetic.
Inspirational features are metal fireplace surround and book cases as well as Beverage Bar shelving done by Wyatt Studio, painted inset style cabinets by Gamma, moroccan CLE tile backsplash and quartzite countertops.
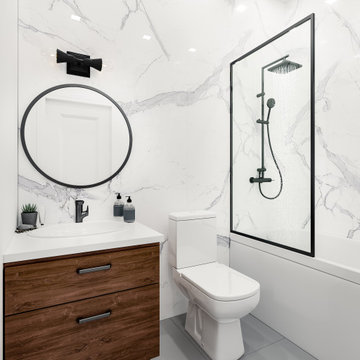
The bathroom is one of the most commonly used rooms in your home and demands special attention when it comes to a remodel.
Wanna know how your dream bathroom would look like in real life? Well, that's not a problem at all!
✅ Talk to us today if you're looking to quote.
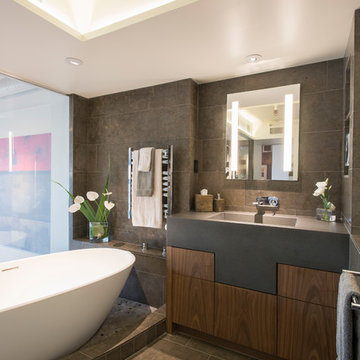
Master bathroom with custom designed vanity. Bathroom features switch glass, when switched on- it turned opaque for privacy. Tub filler located in ceiling with hidden LED lights for ambient lighting
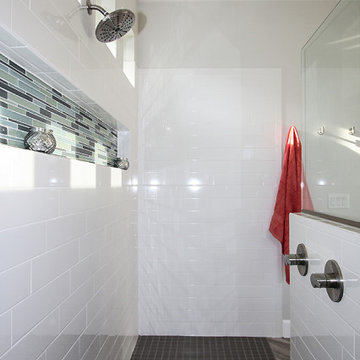
Wall: White Subway tile
Mosaic: Saybrook Sage - Glazzio
Floor: Ontario Matte Taupe 2x2
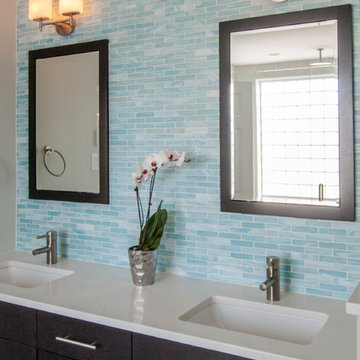
This bathroom is as practical as it is eye catching. The double bowl vanity boosts the efficiency of the morning routine. Ample countertop space between the sinks translates into extra storage below. Grey wall tiles mixed with glass mosaic tiles create visual interest at the vanity & the spa like shower.
Photography & Design by Gardner/Fox Interiors dept.
Bathroom Design Ideas with Pebble Tile Floors and Grey Floor
9


