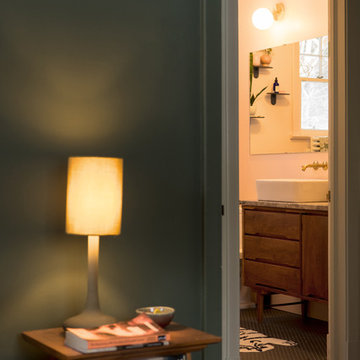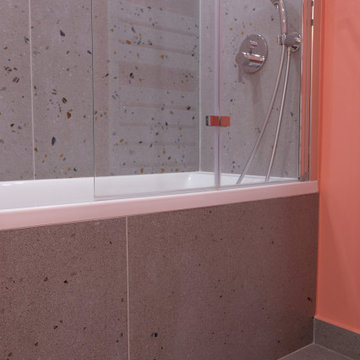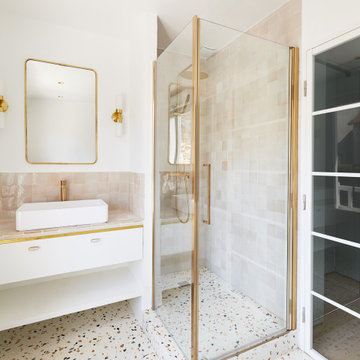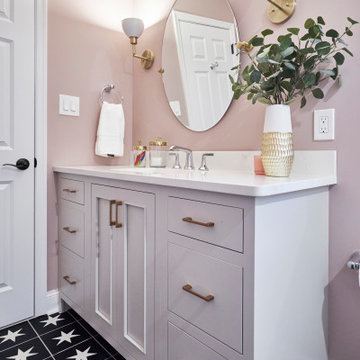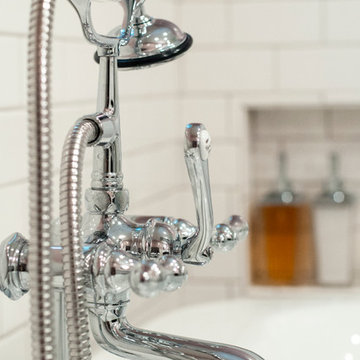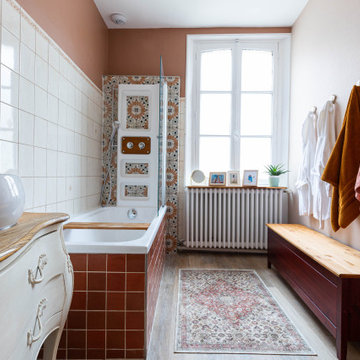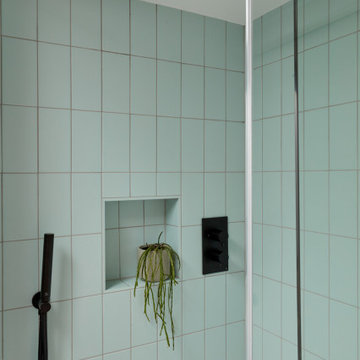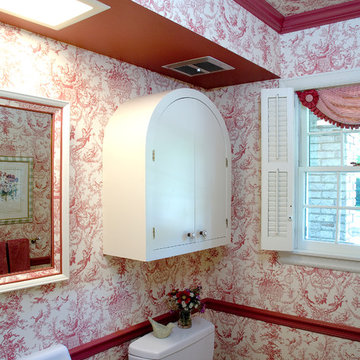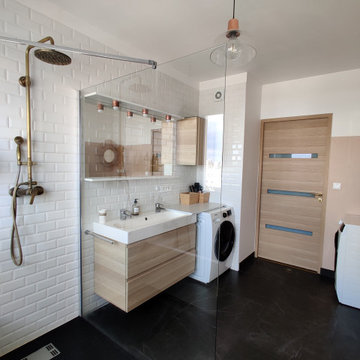Bathroom Design Ideas with Pink Walls
Refine by:
Budget
Sort by:Popular Today
121 - 140 of 871 photos
Item 1 of 3
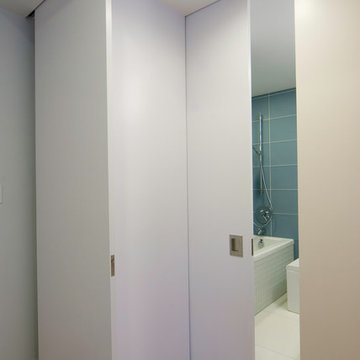
Coat closet also conceals the bathroom pocket door. Double sliding doors easily disappear.
Photo by Reverse Architecture.
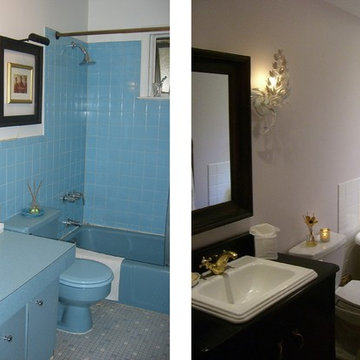
"Before & After" A small & dated 1967 country ranch bathroom gets a French inspired makeover and becomes the perfect, relaxing retreat. Using honey maple 'wood color' ceramic plank shaped tiles, the floor seamlessly blends with the overall look and wood floors throughout the home. The 'flamingo pink' flea- market sconces, ( once repainted) converted, dark wood French chest, unfinished brass details and 'Antique Pearl' ( Ben Moore/eggshell finish) completed this wonderful, low cost renovation. Good news! Less cold to the touch, the acrylic, claw foot tub, holds the heats ( and bubbles ) much longer than porcelain.
Copyright Staging Places
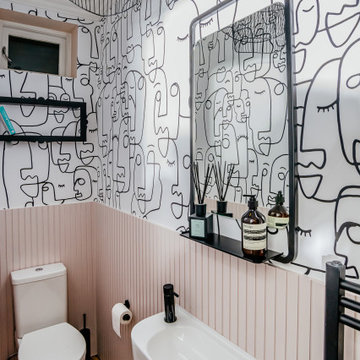
The client wanted a statement…voila… the Doodle Mural from Hovia. Acupanel panelling from the Wood Veneer Hub was given a lick of Calamine paint and black hardware was chosen for the space. An Arezzo extra long curved sink was from Victorian Plumbing as was the Arezzo tap and Turin radiator. The mirror with shelf from Tap Warehouse compliments the black outline theme and provides handy storage for bathroom essentials. Definitely a talking point at their parties.
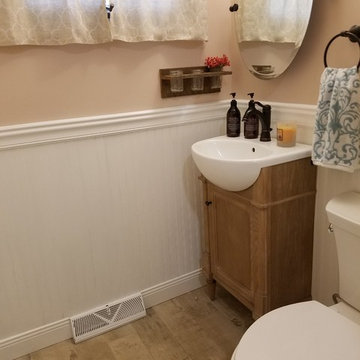
Elite Flooring Specialists rustic floor tile installation. Floor tile is Woods and More Porcelain Plank 6" x 48".
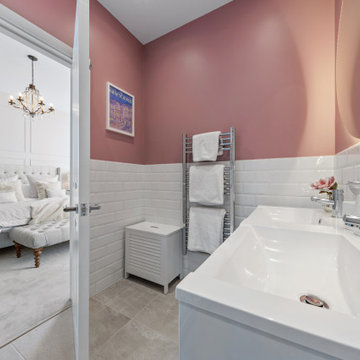
Built a brand new en-suite to be part of the master bedroom in a large Central London flat. The client had her heart set on pink!
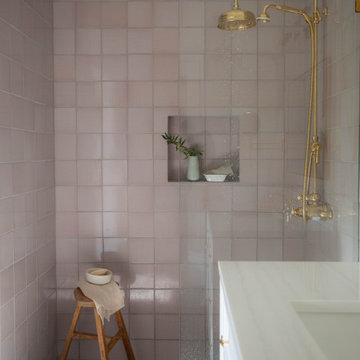
This jewel box of a bathroom shows off our soft purple Dust Storm’s beautiful color variation across the walls with 6x6 Ceramic Tile and the floor in coordinating 1x6 Mosaic Sheeted Tile.
DESIGN
Erin Fetherston
PHOTOS
Elizabeth Messina
INSTALLER
Hoopes Vineyard
TILE SHOWN
Dust Storm 1x6 and 4x4
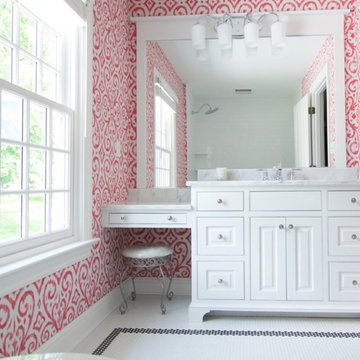
This bathroom is every teenage girl's dream bathroom! A furniture-style vanity features a separate makeup area, while the graphic print of Thibaut's "Patara Ikat" wallpaper in Fuchsia pops against the Carrara marble countertops and white tile and trim.

Small guest ensuite leading off the guest bedroom.
Carrying the pink and green theme through here and adding interesting details such as mirror with shelf
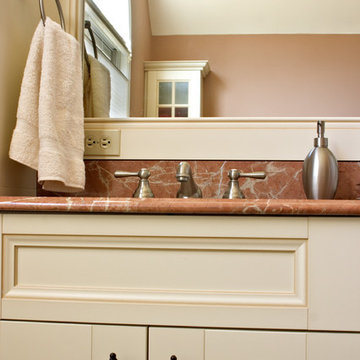
With the color palette being the true statement of this room, all the details come together in perfect harmony. Coral-colored marble takes center stage and is beautifully complimented the woven mosaic accent. Balancing the coral and keeping it from being too overpowering is a soft, neutral tumbled marble and off-white cabinetry. The spaciousness of this master bath creates the perfect opportunity for a tiled "rug" pattern in the middle of the floor and also affords the opportunity to house the toilet within a separate water closet, concealed by the reeded glass pocket door. For added continuity, the mosaic from the floor is repeated in the shower and mimicked by the cabinet hardware. Designed by Barry Miller of Simply Baths, Inc. this gorgeous bathroom strikes all the right notes in all the right places.
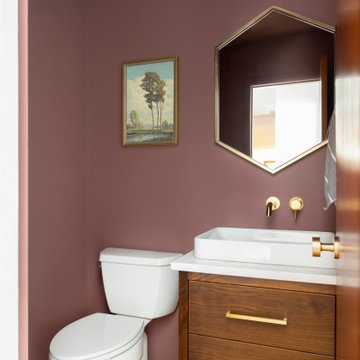
APD was hired to update the primary bathroom and laundry room of this ranch style family home. Included was a request to add a powder bathroom where one previously did not exist to help ease the chaos for the young family. The design team took a little space here and a little space there, coming up with a reconfigured layout including an enlarged primary bathroom with large walk-in shower, a jewel box powder bath, and a refreshed laundry room including a dog bath for the family’s four legged member!
Bathroom Design Ideas with Pink Walls
7


