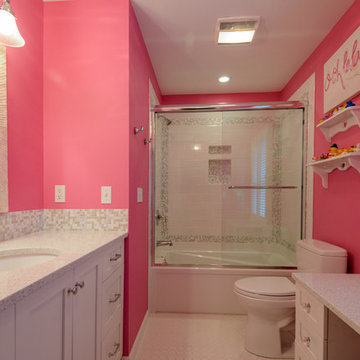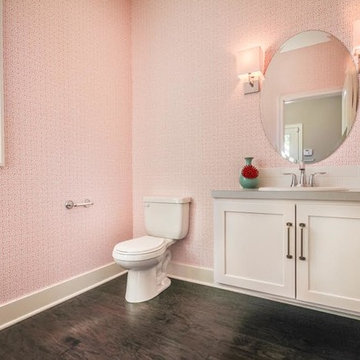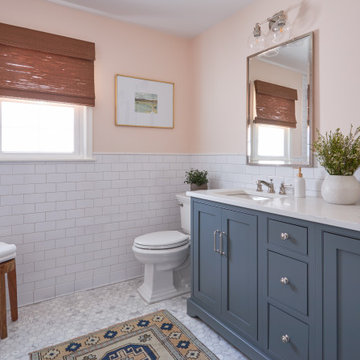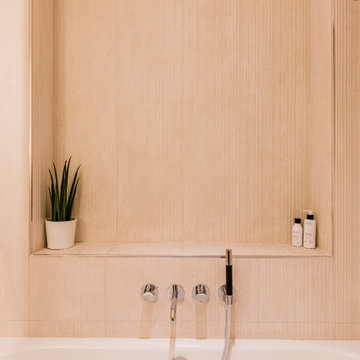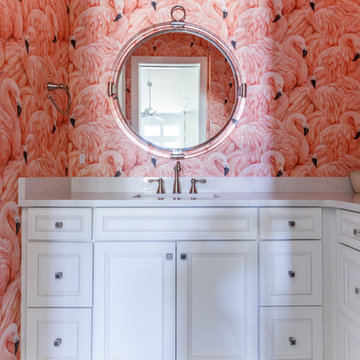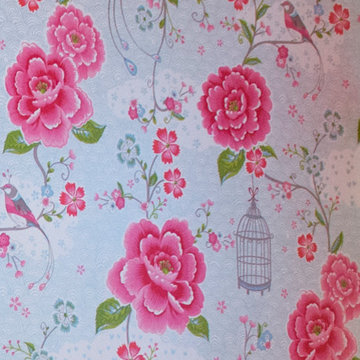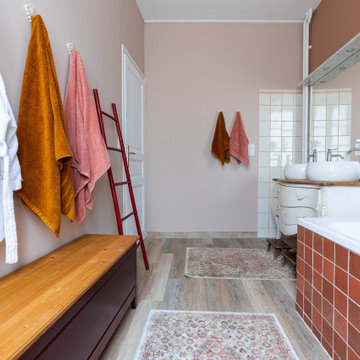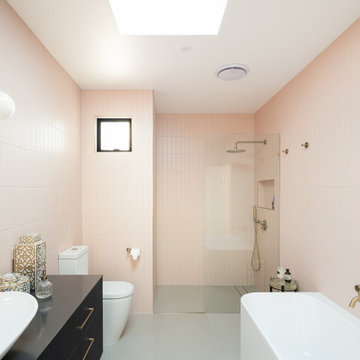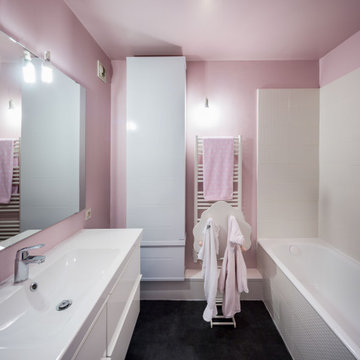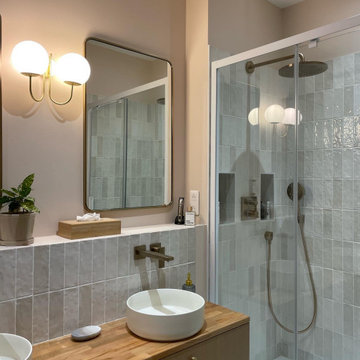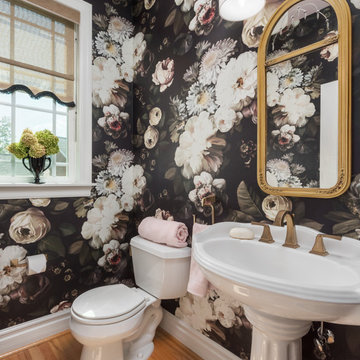Bathroom Design Ideas with Pink Walls
Refine by:
Budget
Sort by:Popular Today
141 - 160 of 871 photos
Item 1 of 3
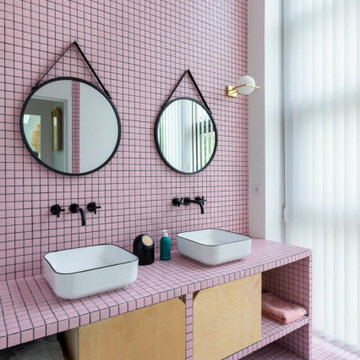
Dans cette maison familiale de 120 m², l’objectif était de créer un espace convivial et adapté à la vie quotidienne avec 2 enfants.
Au rez-de chaussée, nous avons ouvert toute la pièce de vie pour une circulation fluide et une ambiance chaleureuse. Les salles d’eau ont été pensées en total look coloré ! Verte ou rose, c’est un choix assumé et tendance. Dans les chambres et sous l’escalier, nous avons créé des rangements sur mesure parfaitement dissimulés qui permettent d’avoir un intérieur toujours rangé !
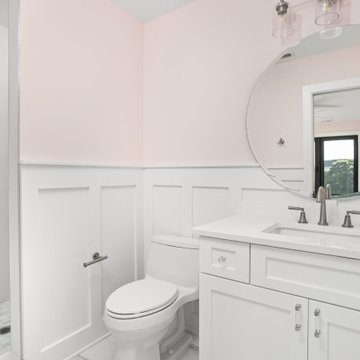
Childs bedroom with en suite bathroom, custom built vanities, paneling, and walk in shower.

La salle de bain a été réalisée avec des carreaux en pierres gris clairs, un meuble de salle de bain en bois clair pour réchauffer l'espace et une peinture terracotta pour s'évader.
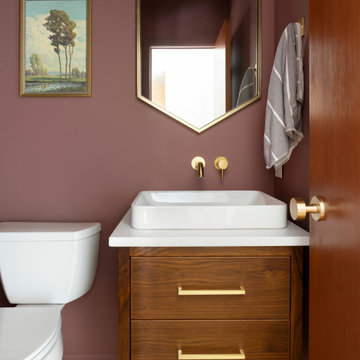
APD was hired to update the primary bathroom and laundry room of this ranch style family home. Included was a request to add a powder bathroom where one previously did not exist to help ease the chaos for the young family. The design team took a little space here and a little space there, coming up with a reconfigured layout including an enlarged primary bathroom with large walk-in shower, a jewel box powder bath, and a refreshed laundry room including a dog bath for the family’s four legged member!

This single family home had been recently flipped with builder-grade materials. We touched each and every room of the house to give it a custom designer touch, thoughtfully marrying our soft minimalist design aesthetic with the graphic designer homeowner’s own design sensibilities. One of the most notable transformations in the home was opening up the galley kitchen to create an open concept great room with large skylight to give the illusion of a larger communal space.
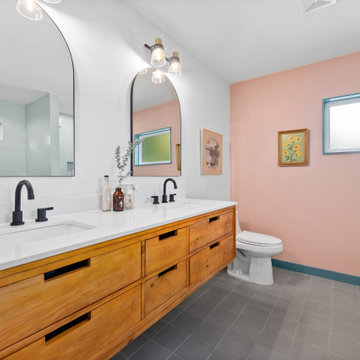
This retro bathroom pays homage to the original home while giving it a modern bohemian twist.
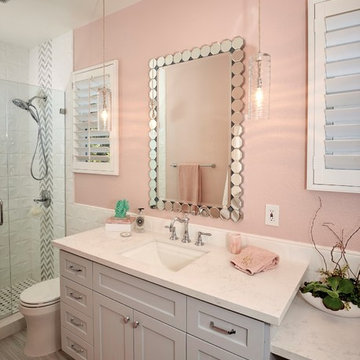
Soft gray and pink with coastal style elements. Wood tile floor and white and gray shower. We expanded the bathroom footprint to add a makeup vanity area.
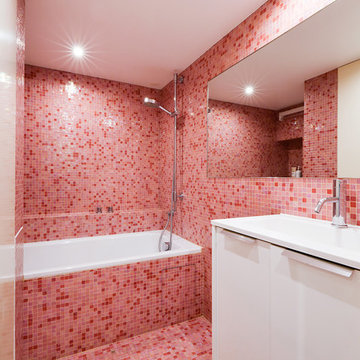
Une nouvelle salle de bain a été créée sous la mezzanine de la chambre des enfants.
Les sols et les murs sont en mosaïque Bisazza rose.
Les façades du placard sont en médium laqué blanc. Un bac à linge a été intégré dans le placard et ça façade a été carrelée.
Meuble suspendu avec plan vasque blanc.
PHOTO: Brigitte Sombié
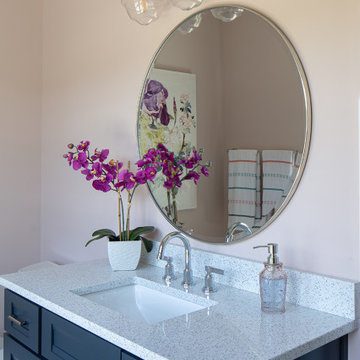
This bathroom is the ensuite bathroom for our clients' teenage daughter's bedroom. The colors allow her to bring in some fun boho accents that complement her bedroom design.
Bathroom Design Ideas with Pink Walls
8


