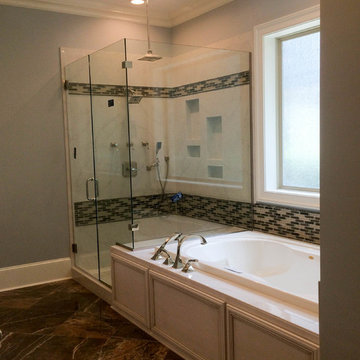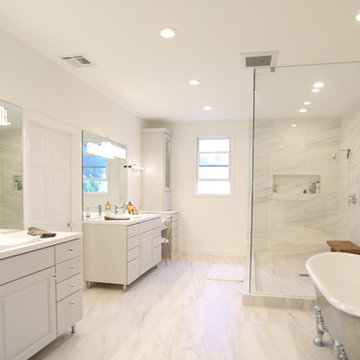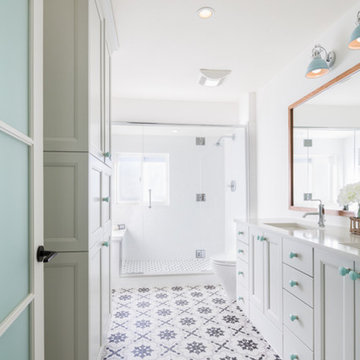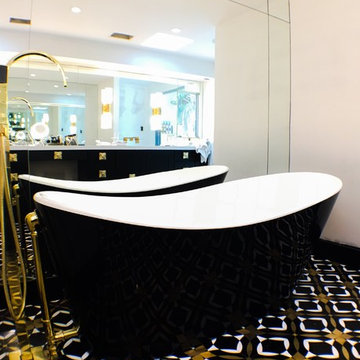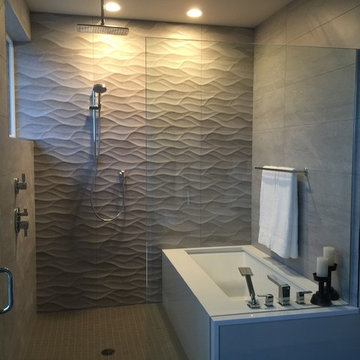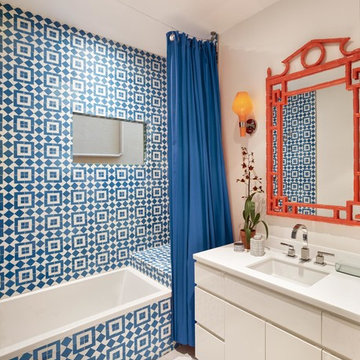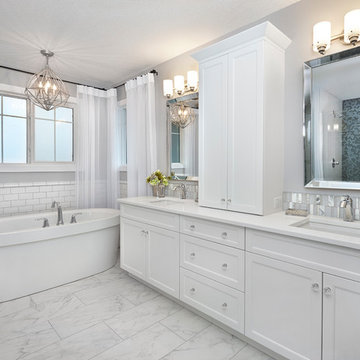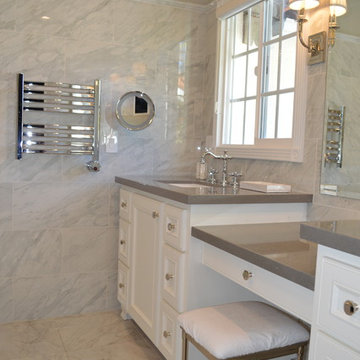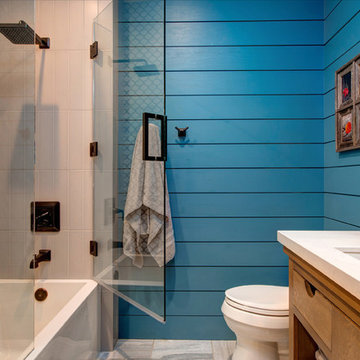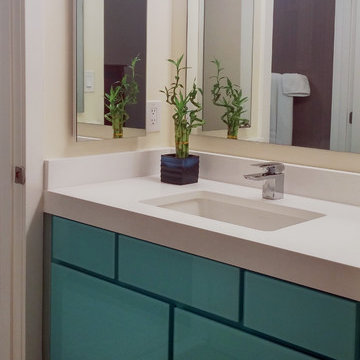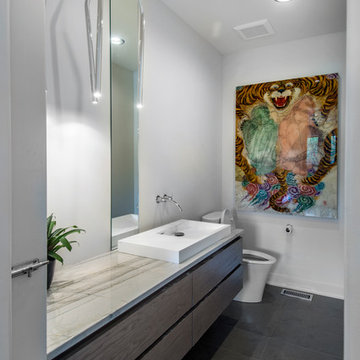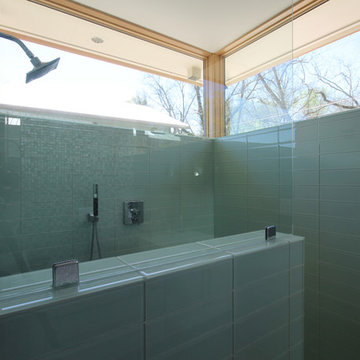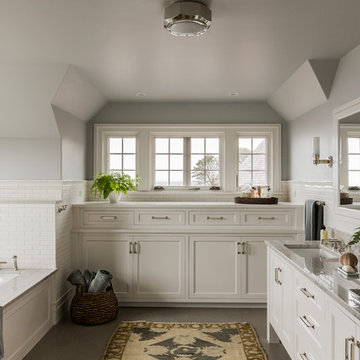Bathroom Design Ideas with Porcelain Floors and Quartzite Benchtops
Sort by:Popular Today
61 - 80 of 18,066 photos

An Architect's bathroom added to the top floor of a beautiful home. Clean lines and cool colors are employed to create a perfect balance of soft and hard. Tile work and cabinetry provide great contrast and ground the space.
Photographer: Dean Birinyi

An Architect's bathroom added to the top floor of a beautiful home. Clean lines and cool colors are employed to create a perfect balance of soft and hard. Tile work and cabinetry provide great contrast and ground the space.
Photographer: Dean Birinyi

Guest bathroom. Floating Vanity is custom. Medicine cabinet is recessed which allows for storage.

Introducing the Courtyard Collection at Sonoma, located near Ballantyne in Charlotte. These 51 single-family homes are situated with a unique twist, and are ideal for people looking for the lifestyle of a townhouse or condo, without shared walls. Lawn maintenance is included! All homes include kitchens with granite counters and stainless steel appliances, plus attached 2-car garages. Our 3 model homes are open daily! Schools are Elon Park Elementary, Community House Middle, Ardrey Kell High. The Hanna is a 2-story home which has everything you need on the first floor, including a Kitchen with an island and separate pantry, open Family/Dining room with an optional Fireplace, and the laundry room tucked away. Upstairs is a spacious Owner's Suite with large walk-in closet, double sinks, garden tub and separate large shower. You may change this to include a large tiled walk-in shower with bench seat and separate linen closet. There are also 3 secondary bedrooms with a full bath with double sinks.
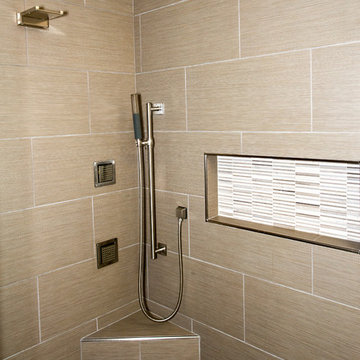
Completely remodeled this bathroom to create a modern look with tile from floor to ceiling. Rough end includes a Schulter System heated floor and a Neo angle Schulter shower. Pluming consists of a touch screen thermostatic control for operating the shower. The control unit is hooked up through the attic with a router and computer to constantly check for updates and maintenance. Finish end includes Shiloh frame less cabinets with quartzite tops. Garage door style Robern medicine cabinets with electrical set up for accessories or a lat screen TV. The latest in electrical control panels for lighting by Legrand Adorne collection.
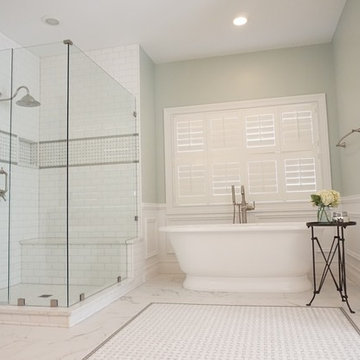
Gorgeous vintage-inspired master bathroom renovation with freestanding tub, frameless shower, beveled subway tile, wood vanities, quartz countertops, basketweave tile, white wainscotting, and more.
Bathroom Design Ideas with Porcelain Floors and Quartzite Benchtops
4
