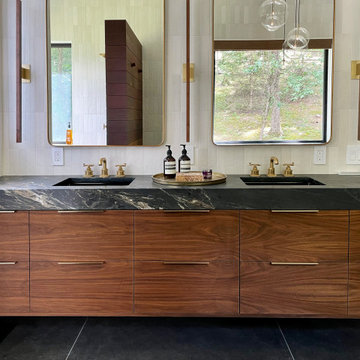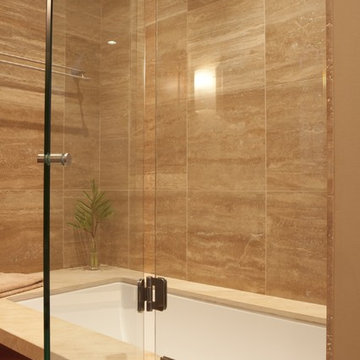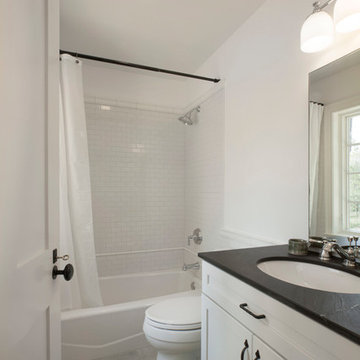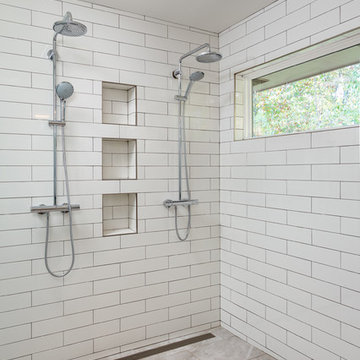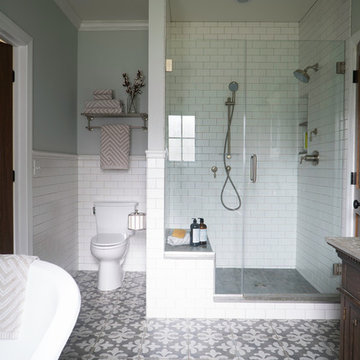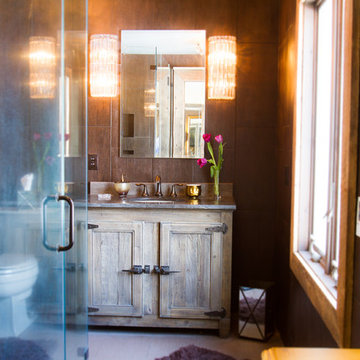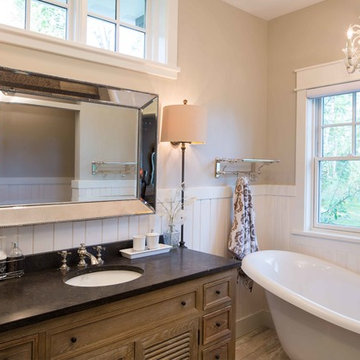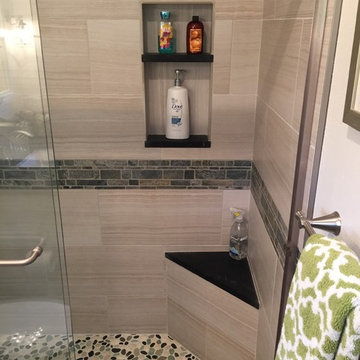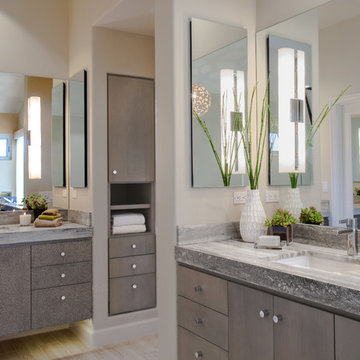Bathroom Design Ideas with Porcelain Floors and Soapstone Benchtops
Refine by:
Budget
Sort by:Popular Today
81 - 100 of 647 photos
Item 1 of 3
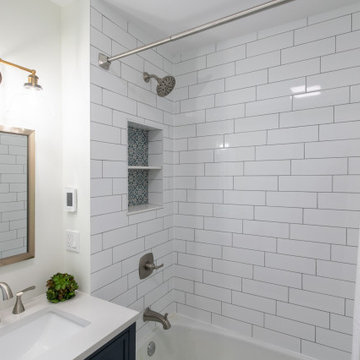
A simple bathroom makeover. We replaces the shower surround tile, all of the fixtures and retained the bathtub. Installed new porcelain tile floors with Warmly Yours heated floors. Very simple but functional and lasting. We love the cubby splash tile choice!
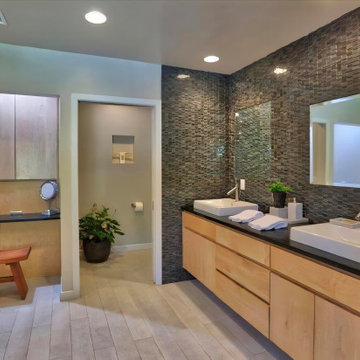
An alcove features a makeup counter lit by a skylight. A toilet room which can be closed with a pocket door is adjacent to it.
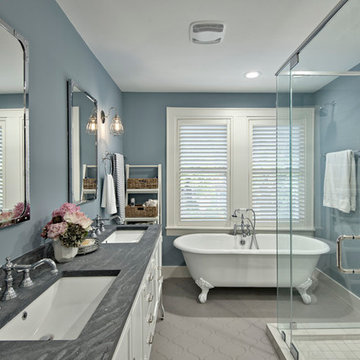
Avenue D Master Bath featuring clawfoot tub, metal vanity, and arabesque tile floors
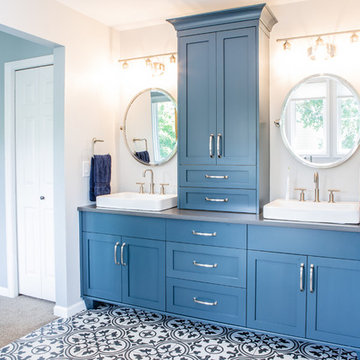
TVL Creative: " Up in the master bathroom, elegance abounds. Using the same footprint, we upgraded everything in this space to reflect the client's desire for a more bright, patterned and pretty space. Starting at the entry, we installed a custom reclaimed plank barn door with bold large format hardware from Rustica Hardware. In the bathroom, the custom slate blue vanity from Tharp Cabinet Company is an eye catching statement piece. This is paired with gorgeous hardware from Amerock, vessel sinks from Kohler, and Purist faucets also from Kohler."
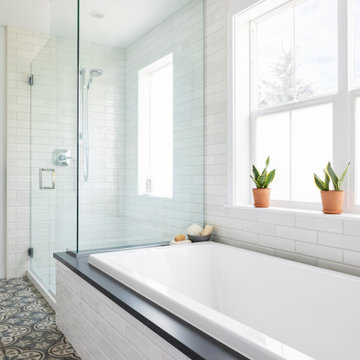
A separate and spacious shower meets the soaking tub at a shared tub deck. The bathtub deck doubles as a shower seat! © Cindy Apple Photography
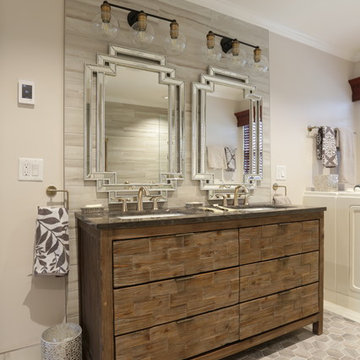
Light grey and cream tones are meshed with brass fixtures to transform the original dated bathroom into an extravagant updated retreat. A new frameless glass shower helps make the room appear larger by exposing the expansive shower. The new reclaimed wood vanity and two-toned vanity lights infuse a bit of rustic flair.
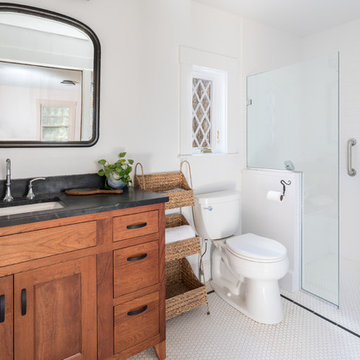
Downstairs bath featuring a beautiful cherry wood vanity with dark soapstone counter, white hexagonal tile floor, and a custom alcove shower with built-in seating.
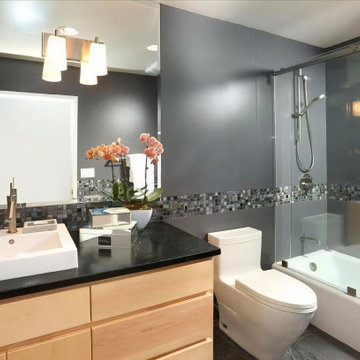
The first of three bathrooms we designed doubles as the powder room. For all three baths, we opted for a similar design trajectory yet with noticeable differences. A floating cabinet is adorned with a soapstone counter. The walls are sheathed with porcelain slabs while a glass mosaic border runs the perimeter of the room.
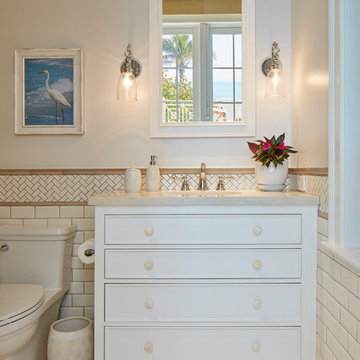
Subway tile wainscot accented with herringbone mosaic in guest bath of Florida beach house.
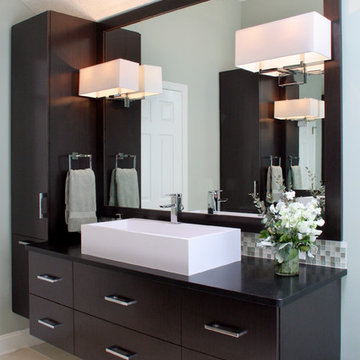
A master bath gets reinvented into a luxurious spa-like retreat in tranquil shades of aqua blue, crisp whites and rich bittersweet chocolate browns. A mix of materials including glass tiles, smooth riverstone rocks, honed granite and practical porcelain create a great textural palette that is soothing and inviting. The symmetrical vanities were anchored on the wall to make the floorplan feel more open and the clever use of space under the sink maximizes cabinet space. Oversize La Cava vessels perfectly balance the vanity tops and bright chrome accents in the plumbing components and vanity hardware adds just enough of a sparkle. Photo by Pete Maric.
Bathroom Design Ideas with Porcelain Floors and Soapstone Benchtops
5


