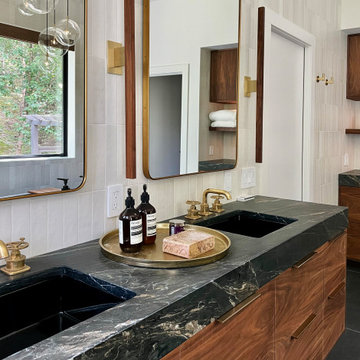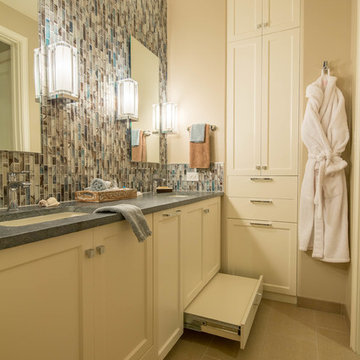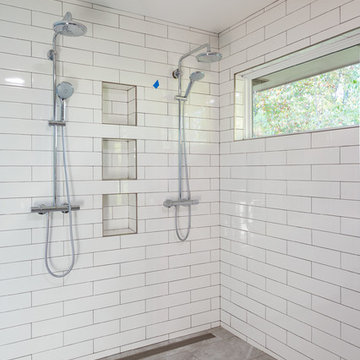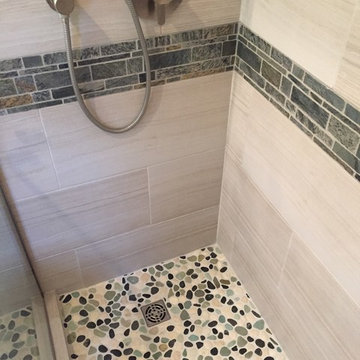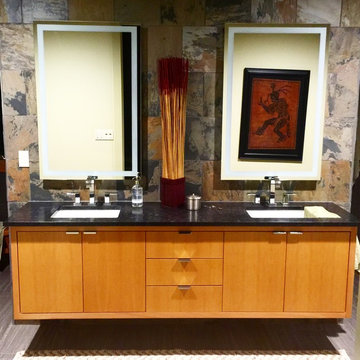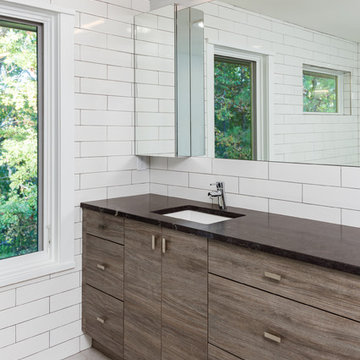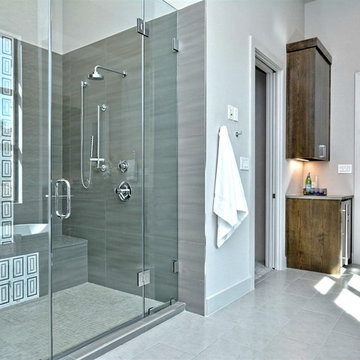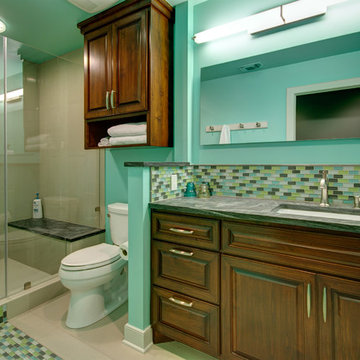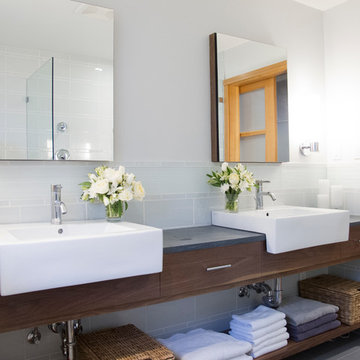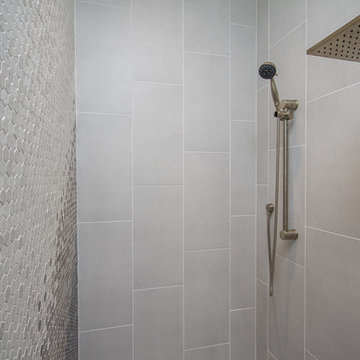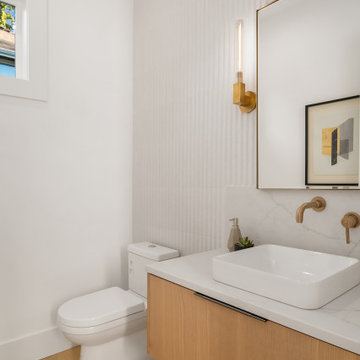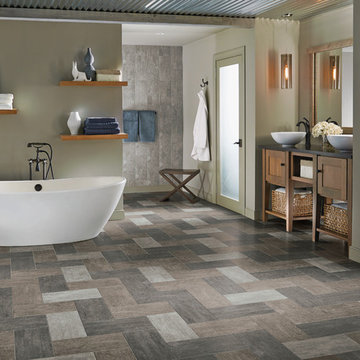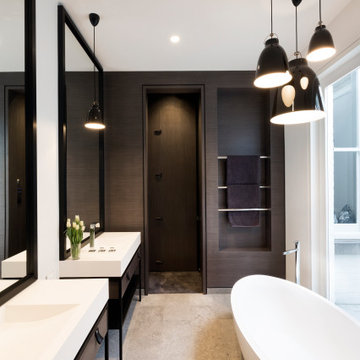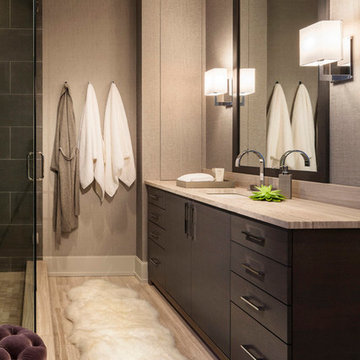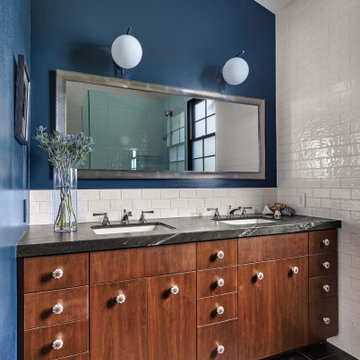Bathroom Design Ideas with Porcelain Floors and Soapstone Benchtops
Refine by:
Budget
Sort by:Popular Today
101 - 120 of 647 photos
Item 1 of 3
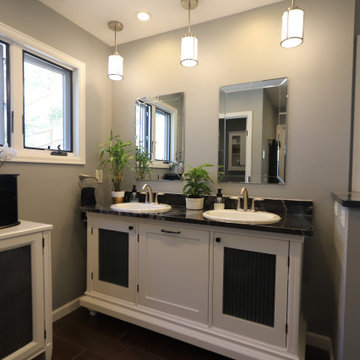
Full master suite remodel. Changed the entire floorpan of this space by moving walls and all the bathroom components. We changed a bedroom into a closet and enlarged the master bathroom. Added a heated floor, bidet toilet, walk in shower, soaking tub and a custom made (By the homeowner) double vanity that was a dresser before.
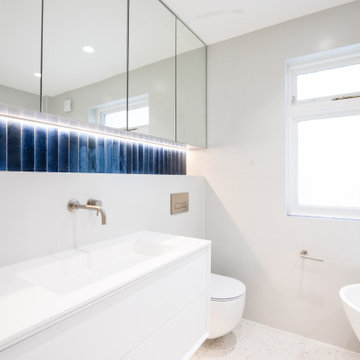
Step into the heart of family practicality with our latest achievement in the Muswell Hill project. This bathroom is all about making space work for you. We've transformed a once-fitted bath area into a versatile haven, accommodating a freestanding bath and a convenient walk-in shower.
The taupe and gray color palette exudes a calming vibe, embracing functionality without sacrificing style. It's a space designed to cater to the needs of a young family, where every inch is thoughtfully utilized. The walk-in shower offers easy accessibility, while the freestanding bath invites you to relax and unwind.
This is more than just a bathroom; it's a testament to our commitment to innovative design that adapts to your lifestyle. Embrace a space that perfectly balances practicality with modern aesthetics, redefining how you experience everyday luxury.
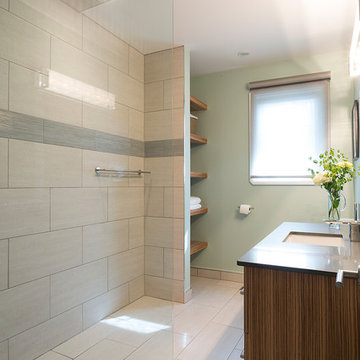
The narrow, small space in this Winnipeg bathroom was one of the projects biggest interior design challenges. Every element including fixtures, handles, color palette and flooring were chosen to accentuate the length of the bathroom.
A narrow, elongated shower was designed so there was no need for a glass shower door. Custom built niches for shampoos and soaps, as well as a bench were installed. A unique channel drain system was designed it was all surrounded by specially selected tiles in the earth tone color palette.
The end wall was constructed to allow for built in open shelving for storage and esthetic appeal.
Cabinets were custom built for the narrow space and long handle pulls were chose to perpetuate the overall design.
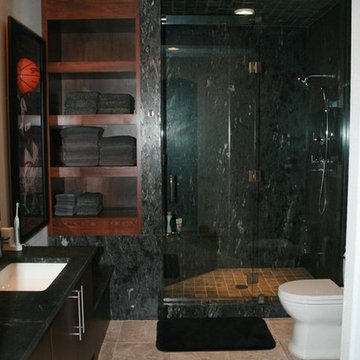
This bathroom was a new build. Ginger designed this bedroom complete with a walk in closet and expansive bathroom above an existing garage. The bathroom features ambulant amounts of storage, floating custom vanity, soapstone counter tops, and marble walls with in the shower. The concept was drawn in 3D and then build to the CAD drawings. This new bedroom was then attached the the existing home by opening up the wall and building a custom metal railing catwalk. The project was built with Ginger watching every detail and came out to perfection.
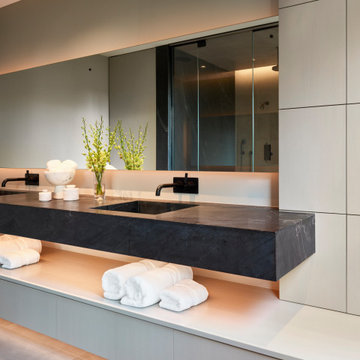
This primary bath features an asymmetrical design combining stained white oak custom cabinetry which is a beautiful compliment to the integrated black soapstone sink, back lit custom expansive mirror, and additional accent lighting under the cabinetry drawers. The linear design features multiple layers for visual interest and a unique concealed panel which opens to the laundry room for quick deposit of towels and clothing for washing.
Bathroom Design Ideas with Porcelain Floors and Soapstone Benchtops
6


