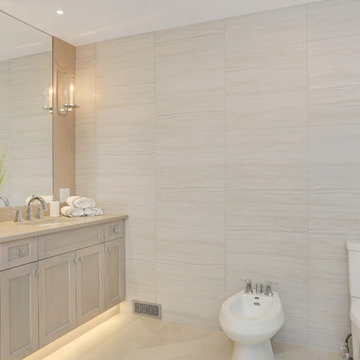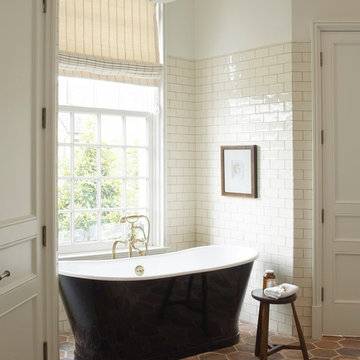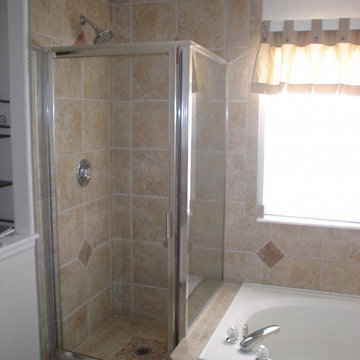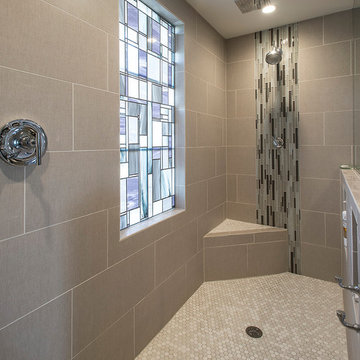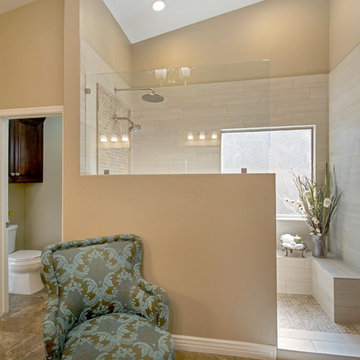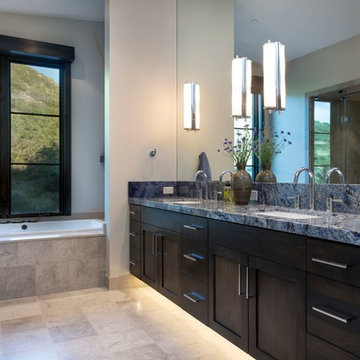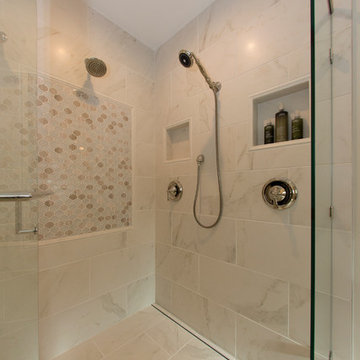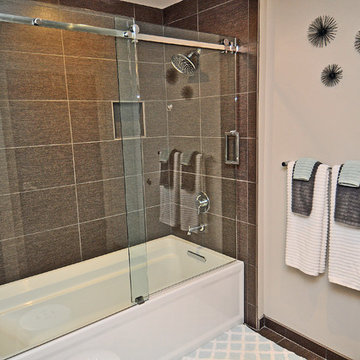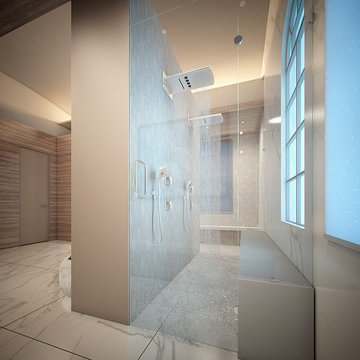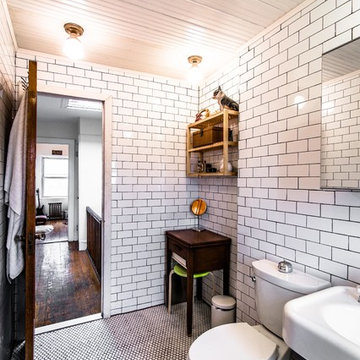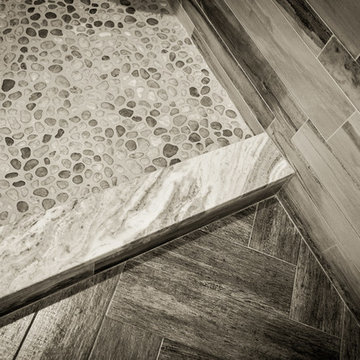Bathroom Design Ideas with Porcelain Tile and Beige Walls
Refine by:
Budget
Sort by:Popular Today
161 - 180 of 31,031 photos
Item 1 of 3
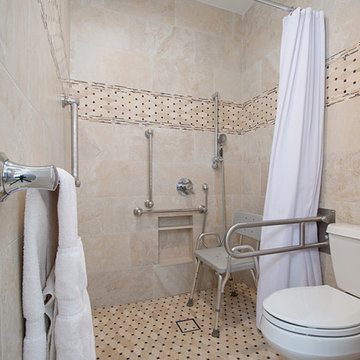
We created this beautiful accessible bathroom in Carlsbad to give our client a more functional space. We designed this unique bath, specific to the client's specifications to make it more wheel chair accessible. Features such as the roll in shower, roll up vanity and the ability to use her chair for flexibility over the fixed wall mounted seat allow her to be more independent in this bathroom. Safety was another significant factor for the room. We added support bars in all areas and with maximum flexibility to allow the client to perform all bathing functions independently, and all were positioned after carefully recreating her movements. We met the objectives of functionality and safety without compromising beauty in this aging in place bathroom. Travertine-look porcelain tile was used in a large format on the shower walls to minimize grout lines and maximize ease of maintenance. A crema marfil marble mosaic in an elongated hex pattern was used in the shower room for it’s beauty and flexibility in sloped shower. A custom cabinet was made to the height ideal for our client’s use of the sink and a protective panel placed over the pea trap.
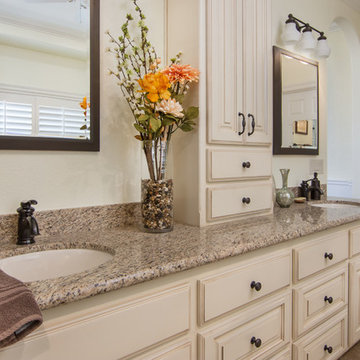
The owners loved the styling and colors of their new kitchen (see "Island Affair" by Lenton Company) and wanted the new space to match. We removed the oak cabinetry and replaced with painted and glazed new cabinetry. The new cabinets also included pull out laundry hampers as well as a center column for additional storage at an easy and reachable height. Once we removed the large jetted tub, we were able to make room for a built-in bench with storage. Having the open space allows the clients to have ample space to move around the room as well as a get ready in the morning without running into each other.
Brian Covington, photographer
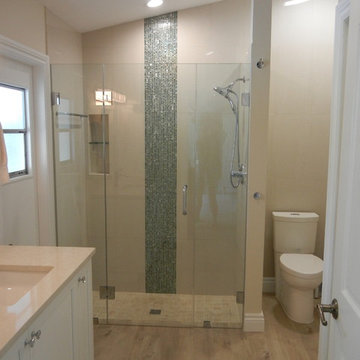
AFTER cabana bath renovation. Vertical lines of the mosaic inset and rectangle tile add height to a small bathroom. The completed 37"h vanity with undermount sink. Crystal/chrome door and drawer knobs. Counter top is Quartzite. Comfort height toilet. Frameless shower door is located in the middle to view the back mosaic glass detail while accessing shower controls. New LED lights illuminate a spa to come home to. We design solutions that our clients interact with delight and daily use.
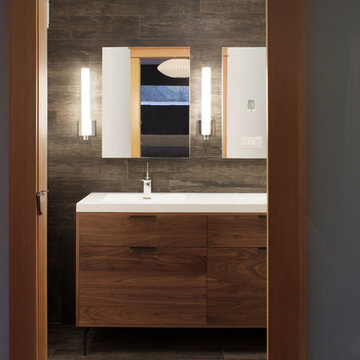
Equally beautiful and functional, this walnut vanity adds natural warmth to the newly renovated master bath. The linear design includes generous drawers fitted with customized storage for grooming accessories.
Kara Lashuay
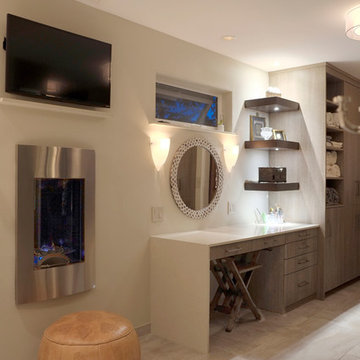
This master suite is luxurious, sophisticated and eclectic as many of the spaces the homeowners lived in abroad. There is a large luxe curbless shower, a private water closet, fireplace and TV. They also have a walk-in closet with abundant storage full of special spaces.
This master suite is now a uniquely personal space that functions brilliantly for this worldly couple who have decided to make this home there final destination.
Photo DeMane Design
Winner: 1st Place, ASID WA, Large Bath

The "exercise restroom" contains custom-designed cabinets with frosted glass fronts and industrial pendants. A heavy beveled square mirror compliments the Blue Pearl granite and glass listello of the shower, as well as the gym floor which is black with gray speckles.
Designed by Melodie Durham of Durham Designs & Consulting, LLC. Photo by Livengood Photographs [www.livengoodphotographs.com/design].
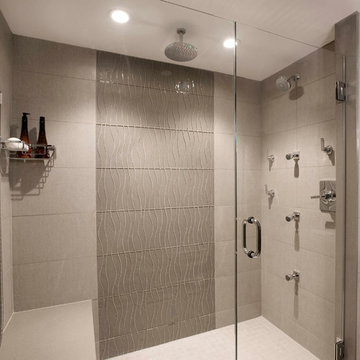
The two person spa-style shower features body sprays and multiple shower heads, including a rain shower feature. This project won Best Before & After Bath in the 2016 NKBA Design Competition. Photo by Shelly Harrison.
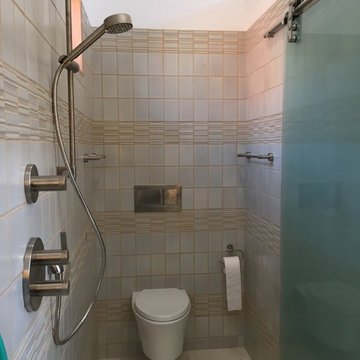
A really efficient use of space with a european style bathroom (all wet). The sink is at one end, the wall hung toilet at the other end, and the shower and entry to the bathroom in the center. The floor tile slopes to one side and the shower water is directed to a narrow sloping tile band that slopes from each side to a central drain.
Bathroom Design Ideas with Porcelain Tile and Beige Walls
9



