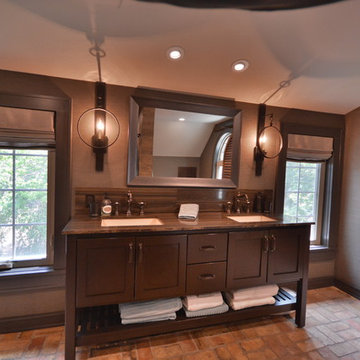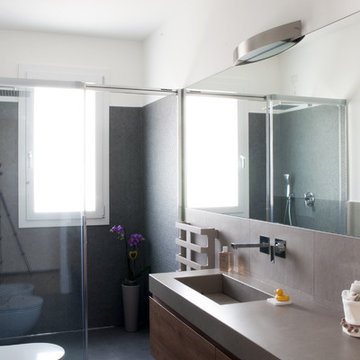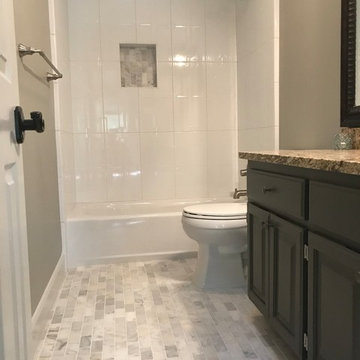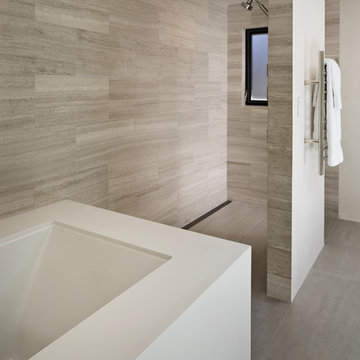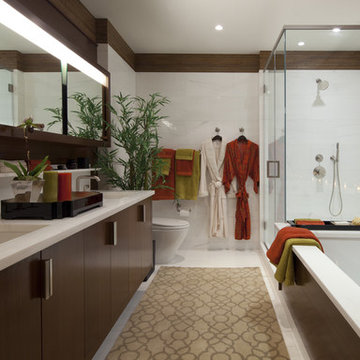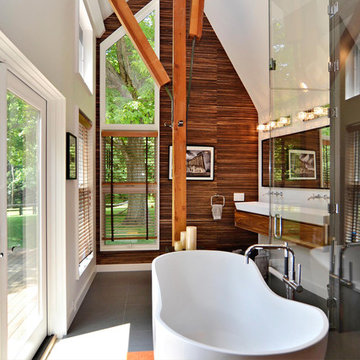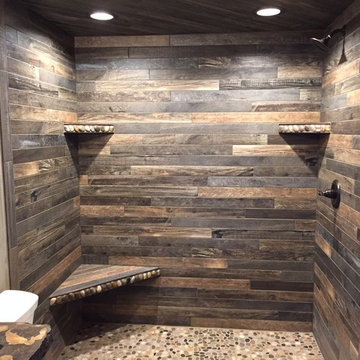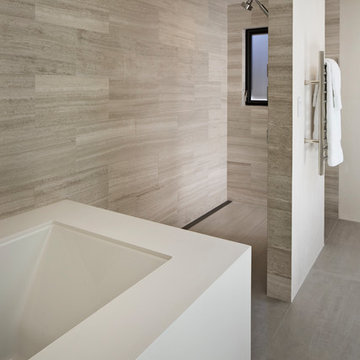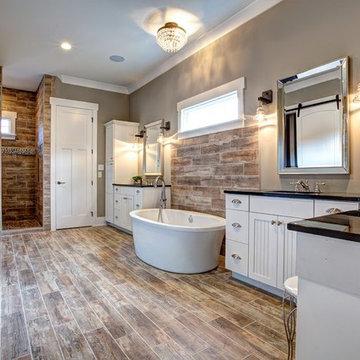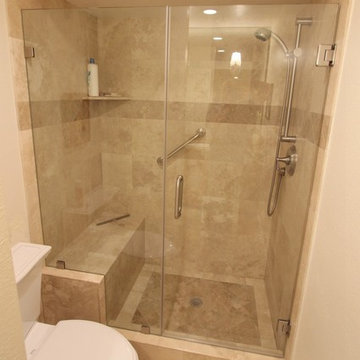Bathroom Design Ideas with Porcelain Tile and Brown Walls
Refine by:
Budget
Sort by:Popular Today
21 - 40 of 3,110 photos
Item 1 of 3
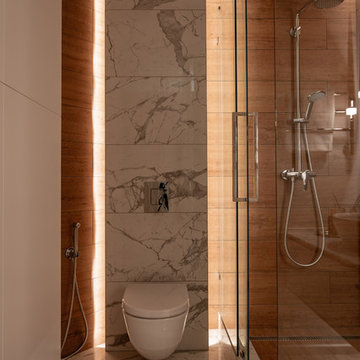
Millimetrika дизайн бюро
Архитектор Иван Чирков
Дизайнер Елена Чиркова
фотограф Вячеслав Ефимов
Однокомнатная квартира в центре Екатеринбурга площадью 50 квадратных метров от бюро MILLIMETRIKA.
Планировка выстроена таким образом, что в однокомнатной квартире уместились комфортная зона кухни, гостиная и спальня с гардеробом.
Пространство квартиры сформировано 2-мя сопрягающимися через стекло кубами. В первом кубе размещена спальня и гардероб. Второй куб в шпоне американского ореха. Одна из его стен образует объем с кухонным оборудованием, другая, обращённая к дивану, служит экраном для телевизора. За стеклом, соединяющим эти кубы, располагается санузел, который инсолируется естественным светом.
За счет опуска куба спальни, стеклянной перегородки санузла и атмосферного освещения удалось добиться эффекта единого «неба» над всей квартирой. Отделка пола керамогранитом под каррарский мрамор в холле перетекает в санузел, а затем на кухню. Эти решения создают целостный неделимый облик всех функциональных зон интерьера.
Пространство несет в себе образ состояния уральской осенней природы. Скалы, осенний лес, стаи улетающих птиц. Все это запечатлено в деталях и отделочных материалах интерьера квартиры.
Строительные работы заняли примерно полгода. Была произведена реконструкция квартиры с полной перепланировкой. Интерьер выдержан в авторской стилистике бюро Миллиметрика. Это отразилось на выборе материалов — все они подобраны в соответствии с образом решением. Сложные оттенки пожухшей листвы, припыленных скал, каррарский мрамор, древесина ореха. Птицы в полете, широко раскинувшие крылья над обеденной и тв зоной вот-вот улетят на юг, это серия светильников Night birds, "ночные птицы" дизайнера Бориса Климека. Композиция на стене напротив острова кухни из светящихся колец выполнена индивидуально по авторскому эскизу.
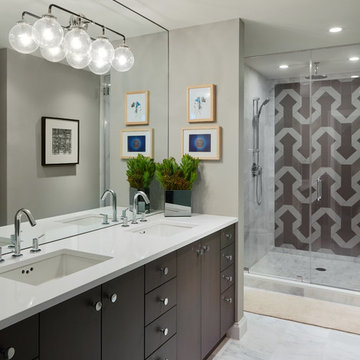
This bathroom gleams with elegance and sophistication. The geometric tiled stand up shower gives an edgy feel contrasting the Carrara marble seen throughout the bathroom.

This master bathroom was large and awkward, with faux Grecian columns flanking a huge corner tub. He prefers showers; she always bathes. This traditional bath had an outdated appearance and had not worn well over time. The owners sought a more personalized and inviting space with increased functionality.
The new design provides a larger shower, free-standing tub, increased storage, a window for the water-closet and a large combined walk-in closet. This contemporary spa-bath offers a dedicated space for each spouse and tremendous storage.
The white dimensional tile catches your eye – is it wallpaper or tile? You have to see it to believe!
Clarity Northwest Photography, Matthew Gallant

Welcome to a harmonious blend of warmth and contemporary elegance in our latest bathroom design project. This thoughtfully curated space balances modern aesthetics with inviting elements, creating a sanctuary that is both functional and visually appealing.
Key Design Elements:
Brushed Bronze Brassware:
The bathroom features brushed bronze faucets and fixtures, adding a touch of sophistication and warmth. The muted golden tones bring a sense of luxury while seamlessly integrating with the overall design.
Metallic Feature Wall Tile:
A striking metallic feature wall serves as the focal point of the space. The reflective surface adds depth and visual interest, creating a dynamic backdrop that complements the brushed bronze accents throughout the room.
Walk-In Wet Room Tiles Shower:
The shower area is transformed into a luxurious walk-in wet room, enhancing both accessibility and style. Large, neutral-toned tiles create a seamless and spa-like atmosphere, while the open design adds an element of modernity.
Round LED Backlit Mirror:
A round LED backlit mirror takes centre stage above the basin, providing both functional and aesthetic benefits. The soft, diffused lighting not only serves practical purposes but also contributes to the warm and inviting ambiance of the bathroom.
Wall-Mounted Basin Unit and WC:
The basin unit and WC are elegantly integrated into a wall-mounted design, optimizing space and contributing to the contemporary aesthetic. Clean lines and minimalist forms maintain a sense of simplicity, creating a serene atmosphere.
Colour Palette:
A warm and neutral colour palette dominates the space, with earthy tones and soft hues creating a calming environment. This palette enhances the inviting feel of the bathroom while ensuring a timeless appeal.
Accessories and Finishing Touches:
Overall Ambiance:
The resulting bathroom design exudes a sense of contemporary elegance with its brushed bronze accents, metallic feature wall, and modern fixtures. The warm and inviting atmosphere ensures that this space is not just a functional area but a retreat where one can unwind and indulge in a luxurious bathing experience.
This project represents a seamless fusion of functionality and aesthetics, where every design element is carefully chosen to create a bathroom that is both a practical space and a visual delight.
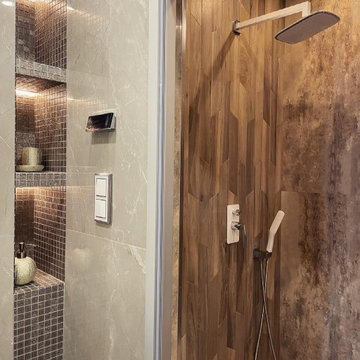
В этом санузле реализована душевая с функцией хаммама. Задача оказалась не такой уж тяжелой) Всем любителям попарится, рекомендую !!!
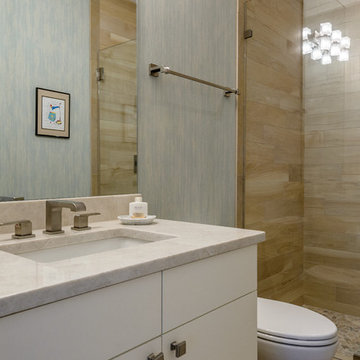
Another guest bath, this featuring a Natural Taj Mahal Quartzite countertop, wood look porcelain tile wall for the walk in shower with glass doors. The shower has a random tan marble mosaic floor. The overall look is finished with a light blue grasscloth wallpaper. Clean and simple look.
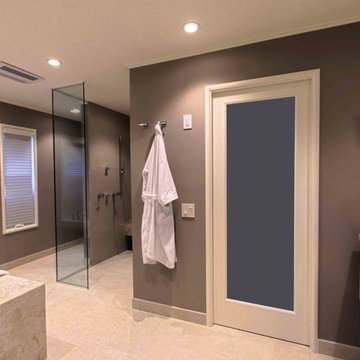
Looking toward the closet, shower & toilet space of a large, contemporary master bath with body sprays & towel warmer.
Bathroom Design Ideas with Porcelain Tile and Brown Walls
2

