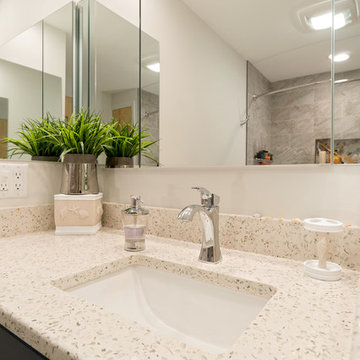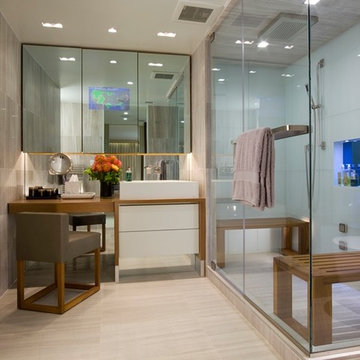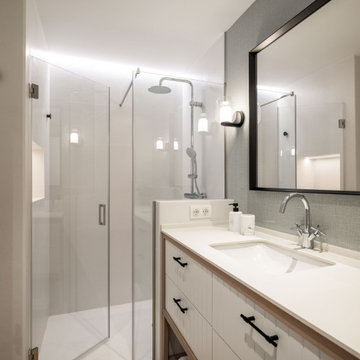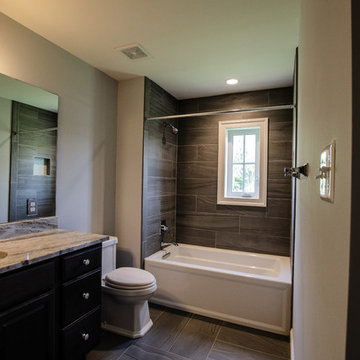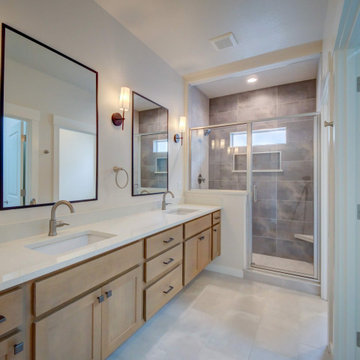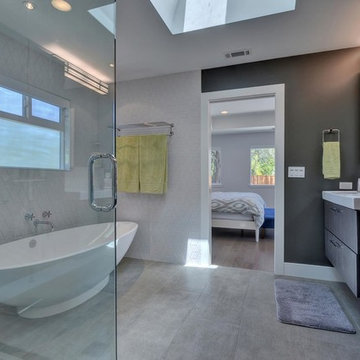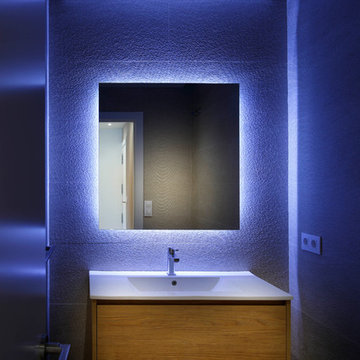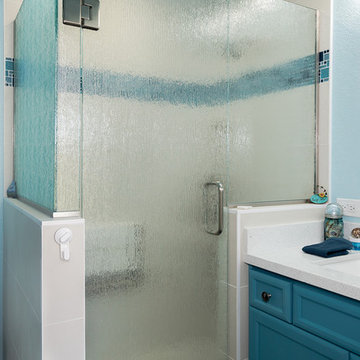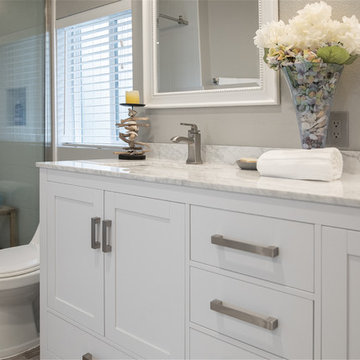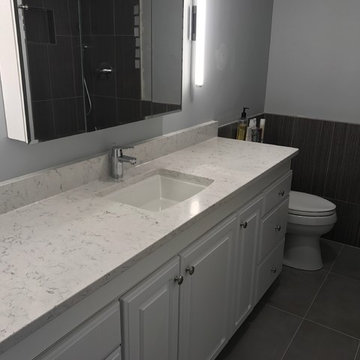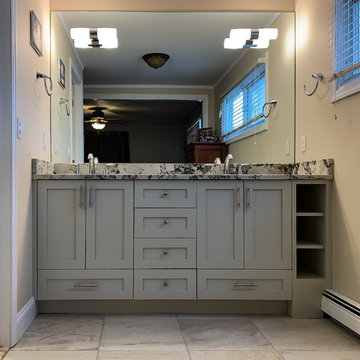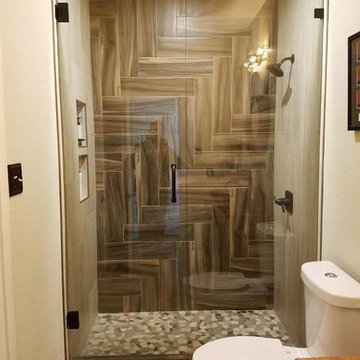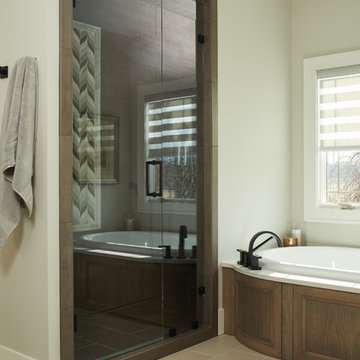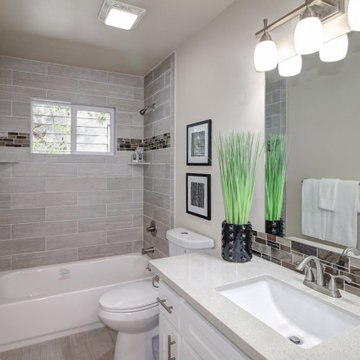Bathroom Design Ideas with Porcelain Tile and Laminate Floors
Refine by:
Budget
Sort by:Popular Today
101 - 120 of 779 photos
Item 1 of 3

For the renovation, we worked with the team including the builder, architect and of course the home owners to brightening the home with new windows, moving walls all the while keeping the over all scope and budget from not getting out of control. The master bathroom is clean and modern but we also keep the budget in mind and used luxury vinyl flooring with a custom tile detail where it meets with the shower.
We decided to keep the front door and work into the new materials by adding rustic reclaimed wood on the staircase that we hand selected locally.
The project required creativity throughout to maximize the design style but still respect the overall budget since it was a large scape project.
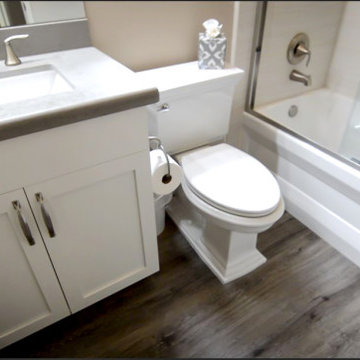
Bringing this condo’s full potential out with modernization and practicality took creativity and thoughtfulness. In this full remodel we chose matching quartz countertops in a style that replicates concrete, throughout for continuity. Beginning in the kitchen we changed the layout and floorplan for a more spacious, open concept. White shaker cabinets with custom soffits to fit the cabinetry seamlessly. Continuing the concrete looking countertops up, utilizing the same quarts material for simplicity and practicality in the smaller space. A white unequal quartz sink, with a brushed nickel faucet matching the brushed nickel cabinet hardware. Brand new custom lighting design, and a built-in wine fridge into the peninsula, finish off this kitchen renovation. A quick update of the fireplace and television nook area to update its features to blend in with the new kitchen. Moving on to the bathrooms, white shaker cabinets, matching concrete look quarts countertops, and the bushed nickel plumbing fixtures and hardware were used throughout to match the kitchen’s update, all for continuity and cost efficiency for the client. Custom beveled glass mirrors top off the vanities in the bathrooms. In both the master and guest bathrooms we used a commercially rated 12”x24” porcelain tile to mimic vein cut travertine. Choosing to place it in a stagger set pattern up to the ceiling brings a modern feel to a classic look. Adding a 4” glass and natural slate mosaic accent band for design, and acrylic grout used for easy maintenance. A single niche was built into the guest bath, while a double niche was inset into the master bath’s shower. Also in the master bath, a bench seat and foot rest were added, along with a brushed nickel grab bar for ease of maneuvering and personal care. Seamlessly bringing the rooms together from the complete downstairs area, up through the stairwell, hallways and bathrooms, a waterproof laminate with a wood texture and coloring was used to both warm up the feel of the house, and help the transitional flow between spaces.
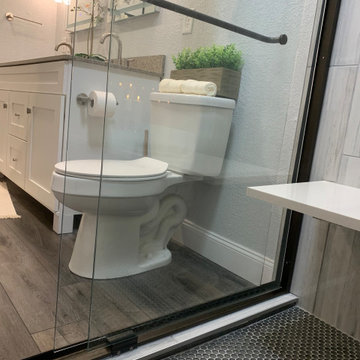
To give our client a clean and relaxing look, we used polished porcelain wood plank tiles on the walls laid vertically and metallic penny tiles on the floor.
Using a floating marble shower bench opens the space and allows the client more freedom in range and adds to its elegance. The niche is accented with a metallic glass subway tile laid in a herringbone pattern.
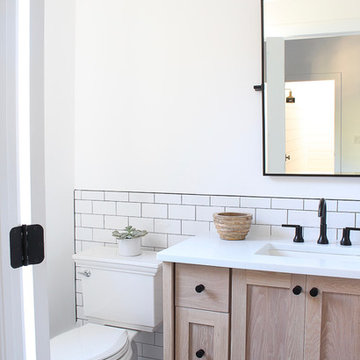
White subway tile can be paired with most any look. Make it the base for casual industrial style or dress it up with traditional-style furniture and fixtures for timeless look.
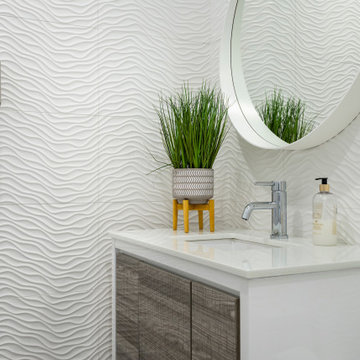
Fully renovated Dental Office.
-Porcelanosa, wave white wall tile
-Ikea mirror
-Vanity by wayfair
-Faucet by Costco
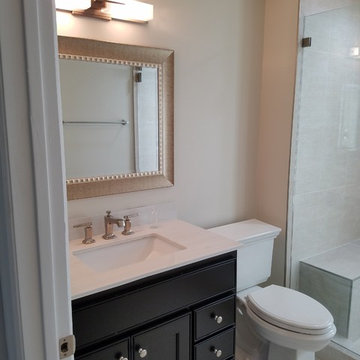
Popular Bathroom did all the following in the Encino Bathroom:
Alcove Shower, Bathroom Vanity, Beige Walls, Built-in Shower Bench, Custom-made Sink, Dark Wood Vanity, Glass shower enclosure, Handmade Sink, Laminate Flooring, LED vanity light, Overmount Sink, Shower Seating Bench, Single Bathroom Vanity, Spanish tile, Vanity lighting wood, and Bathroom Vanity wood.
See more on Yelp.com and Call 818.267.8568 for your Free Consultation and Estimate.
Bathroom Design Ideas with Porcelain Tile and Laminate Floors
6


