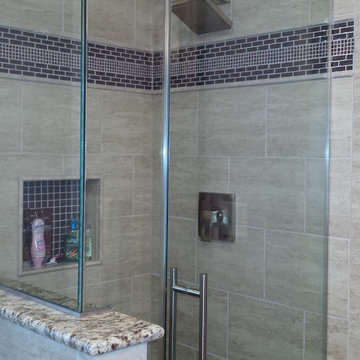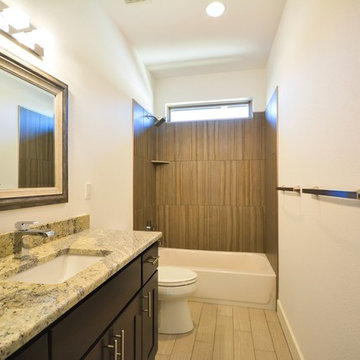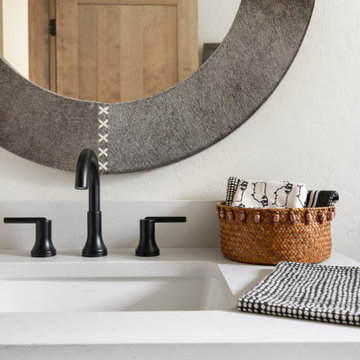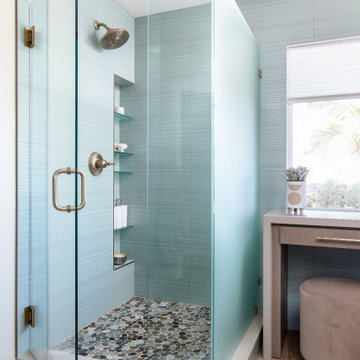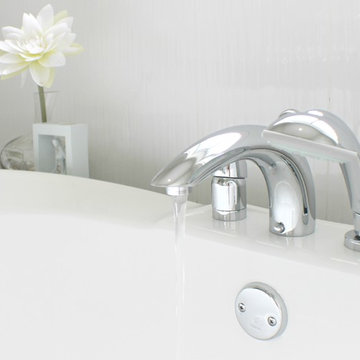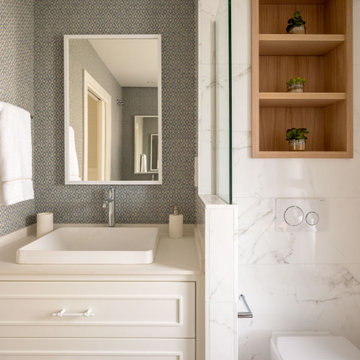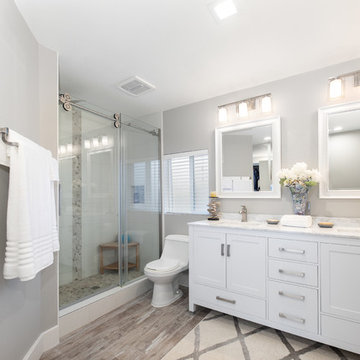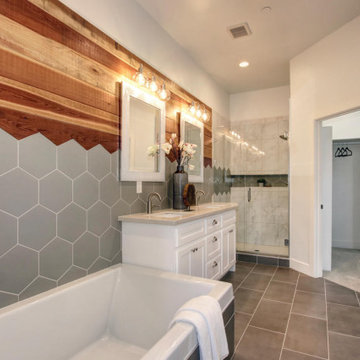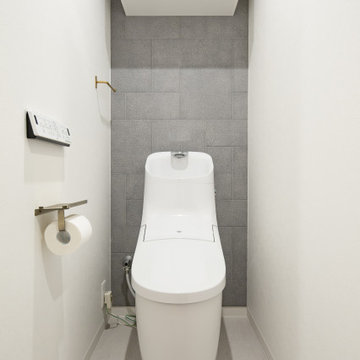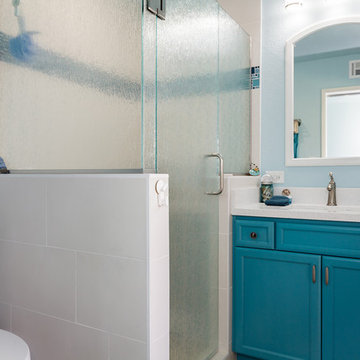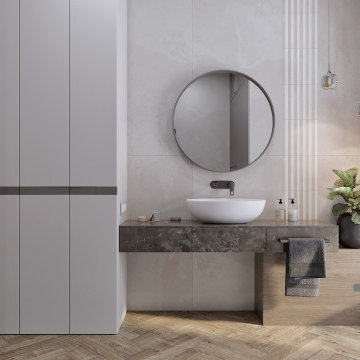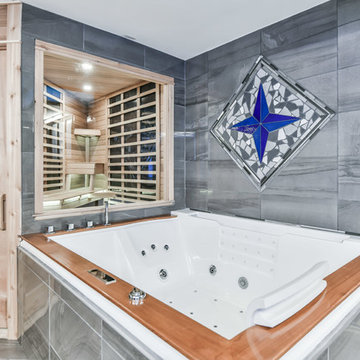Bathroom Design Ideas with Porcelain Tile and Laminate Floors
Refine by:
Budget
Sort by:Popular Today
141 - 160 of 779 photos
Item 1 of 3
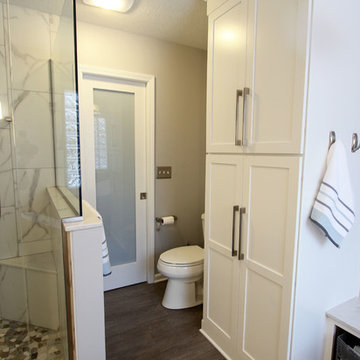
In this master bath we installed Waypoint Livingspaces 410F Maple Linen cabinets. On the countertop is Zodiaq London Sky 2cm quartz with 4” backsplash. In the shower Calacatta Grey Porcelain Tile was installed the shower walls with random broken stone tile for the shower floor in Sterling 13XL. . A Shangra La Pulse unit was installed in the shower with a custom 3/8” clear glass shower door with brushed nickle accents. The bathroom floor is Mohawk vinyl plank Trigado in Greige. 4 wall scones by Kendal Lighting in Satin Nickle beside 2 Murray Feiss Parker Place mirrors. A freestanding Barclay Tanya 71” Freestanding Bath Tub with a tub filler faucet by Barcley in brushed nickle Dolan series. Above the tub is Fanimation bath fan/light Beckwith model in brushed nickle.
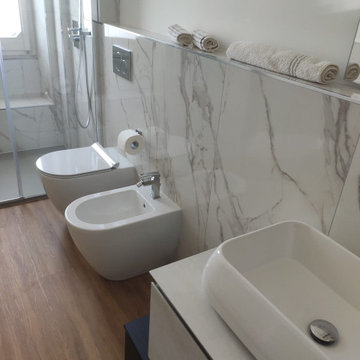
Bagno comune dell'appartamento. Il pavimento è lo stesso degli altri ambienti della casa, mentre la tinteggiatura delle pareti, i rivestimenti e i mobili tendono al bianco in contrasto ad alcuni elementi del mobile del lavabo.

The loss of this guest home was a devastation to this family in Lynwood, California, so we wanted to make their new guest house as comforting as possible. Originally this guest house had a sauna and some niche spaces, with swing out doors that took up the small floor space it had to offer, so we streamlined the area to give it us much usable space as possible. We replaced the front door with a new 6 foot slider with a screen and a lock for privacy and safety. Added a wall of closet closing where the sauna once was, that is closed in with new six panel sliding doors, and a matching pocket door for the restroom. New recessed lighting, a new dual function air conditioning and heating unit fill the main room of the home. In the bathroom we created storage with a linen cupboard and some shelving, and utilized a quartz counter top to match the vanity. The vanity is made of that same quartz that mimics Carrera marble, with a square edge profile for a contemporary feel. With only a 16” space to work with we placed a small undermount sink, and a corner mounted chrome faucet, which tops an accented, custom built navy blue cabinet. The 3’x3’ shower fits snugly in the corner of the room and offers a wall mounted rain shower head by Moen, also in chrome. A wall niche filled with blue hexagon glass tile adds usable space, with a 2”x2” mosaic porcelain tile on the floor that has the look of calacatta marble. A simple brick pattern was used to line the walls of the shower for simplicity in a small space. To finish the area and make the rooms flow, we utilized a waterproof laminate that has a wonderful warm tone, and looks like a 7 inch hard wood plank flooring. All in all, this space, although there was loss, is now better than it had ever been, and is a great new guest home for this family.
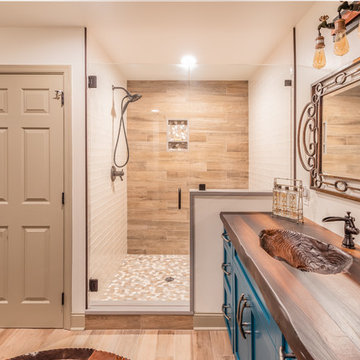
This rustic-inspired basement includes an entertainment area, two bars, and a gaming area. The renovation created a bathroom and guest room from the original office and exercise room. To create the rustic design the renovation used different naturally textured finishes, such as Coretec hard pine flooring, wood-look porcelain tile, wrapped support beams, walnut cabinetry, natural stone backsplashes, and fireplace surround,
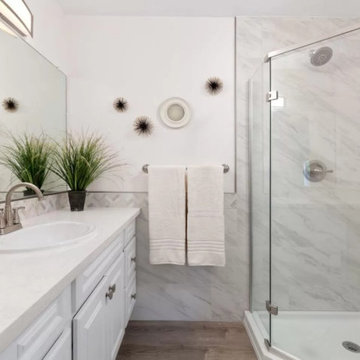
I took a mess of a purple-painted, cramped, hodge-podge, inefficiently-used guest bathroom floor plan and designed this spa-like interior. Now, it is open and inviting with maximum efficiency, storage and light. A fresh, uncluttered feeling invites the Homeowners and their guests.
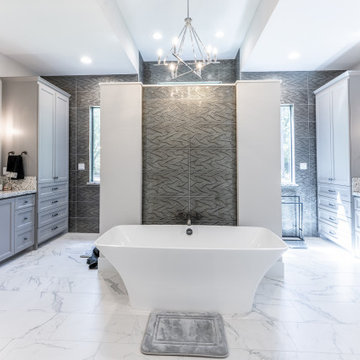
Beautiful and well appointed master bath with free-standing tub, natural light, curbless walk-in / walk-through shower and double vanities
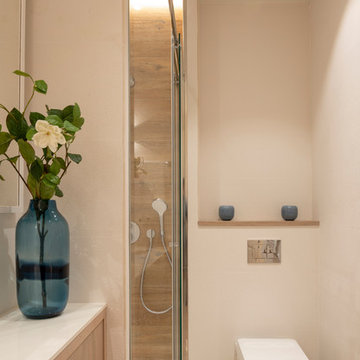
Proyecto, dirección y ejecución de obra de reforma integral de vivienda: Sube Interiorismo, Bilbao.
Estilismo: Sube Interiorismo, Bilbao. www.subeinteriorismo.com
Fotografía: Erlantz Biderbost
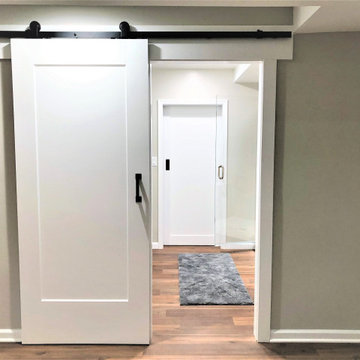
Calming contemporary bath. This renovation added a much needed space for the homeowner. Timeless and stylish tile set the stage for a relaxing steam shower.
Bathroom Design Ideas with Porcelain Tile and Laminate Floors
8


