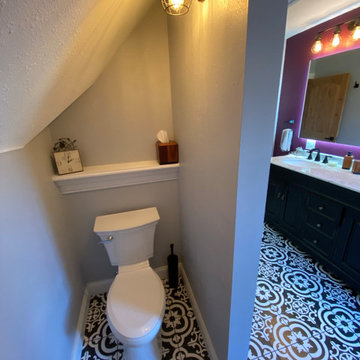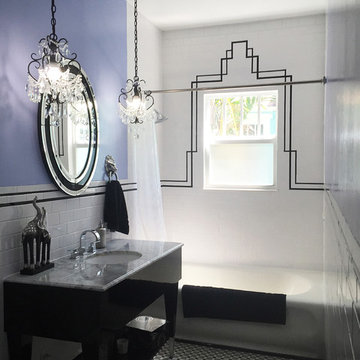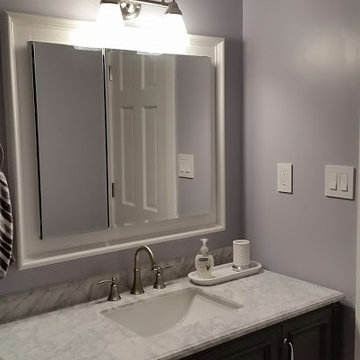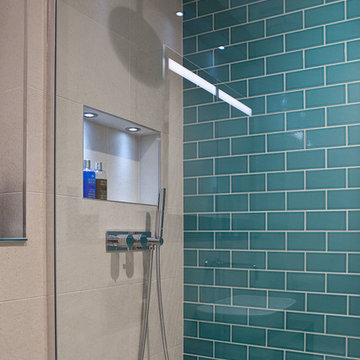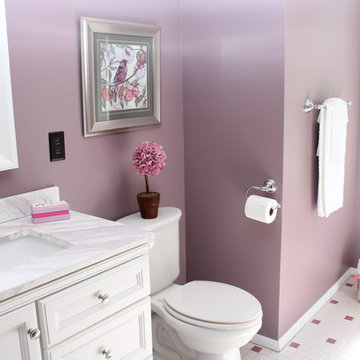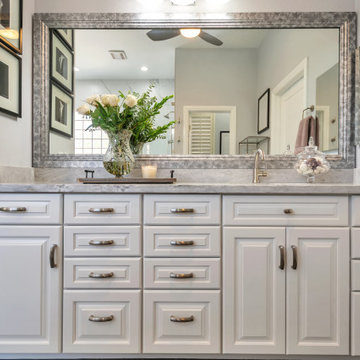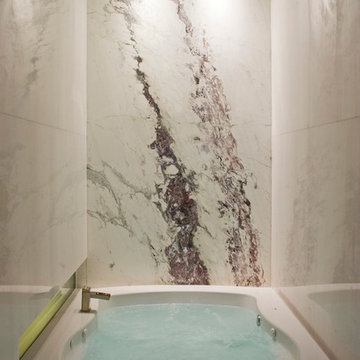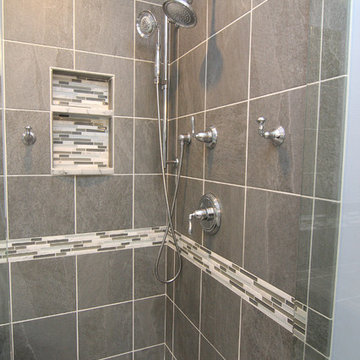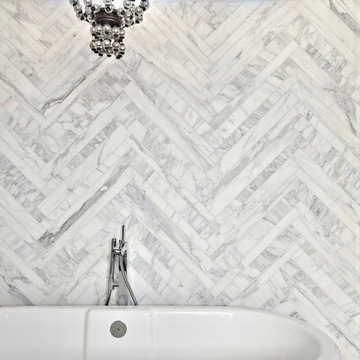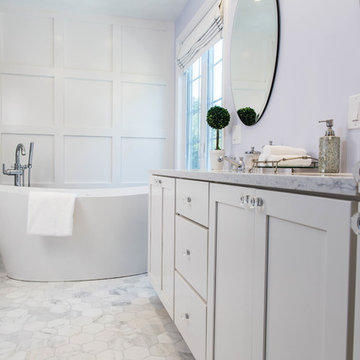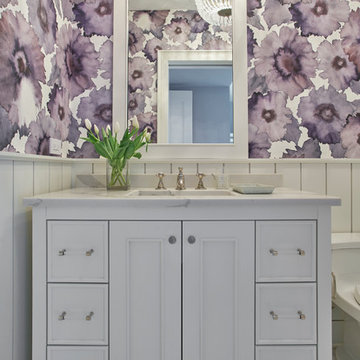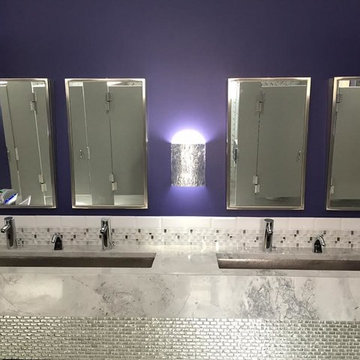Bathroom Design Ideas with Purple Walls and Marble Benchtops
Refine by:
Budget
Sort by:Popular Today
61 - 80 of 498 photos
Item 1 of 3
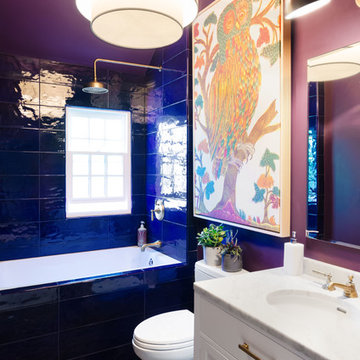
A very small hallway bath gut remodel. Collaboration with interior design firm, SirTANK Design. Photos by Tamara Flanagan Photography
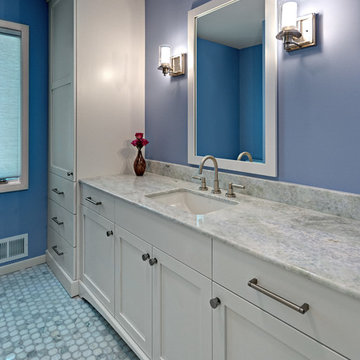
In this delicate Guest Bathroom - the geometric and modern pattern is still carried through the floor tile and the faucets. Pleasing with a modern flair.
Photo credit - Ehlen Photography, Mark Ehlen
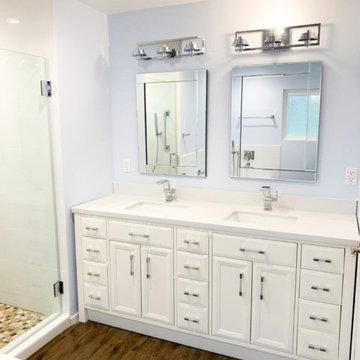
A master bathroom remodeling featuring a glass door shower, tub, double sink, purple walls, and hardwood floors.
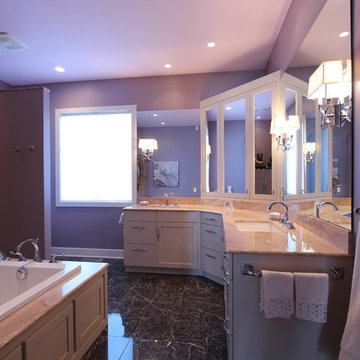
A double vanity was added to the corner of this new construction home. In the corner, a triview mirror was added and each door opens and has additional storage behind it. When opened, the mirrors offer great views of the users hair so he or she can be confident they look their best when they leave. The drop in soaking tub is surrounded by panels that match the vanity and the marble deck matches the marble countertop on the vanities. The toilet area is private and the walk in shower is tucked behind the bath tub.
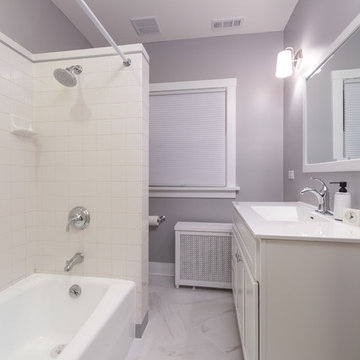
An all white bathroom with gorgeous light purple-gray walls. Besides the walls, all other features are of a fresh white such as the white Carrara-style marble floor, tiled shower wall, the large vanity, and the sconce lighting.
Home located in Evanston, Illinois. Designed by Chi Renovation & Design who serve Chicago and it's surrounding suburbs, with an emphasis on the North Side and North Shore. You'll find their work from the Loop through Humboldt Park, Lincoln Park, Skokie, Evanston, Wilmette, and all of the way up to Lake Forest.
For more about Chi Renovation & Design, click here: https://www.chirenovation.com/
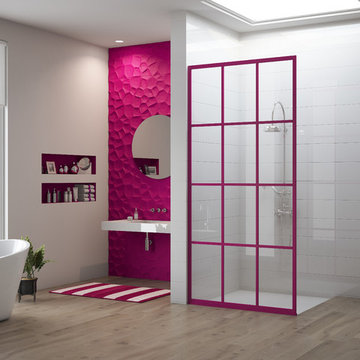
Gridscape Series Colorize Full Divided Light Fixed Panel factory window shower screen featured in eclectic master bath.
Grid Pattern = GS1
Metal Color = Fandango
Glass = Clear
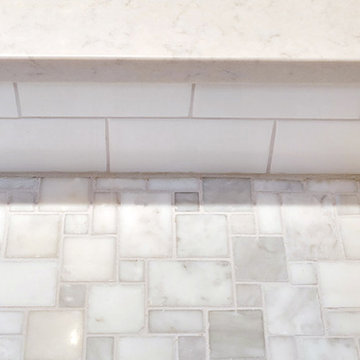
The shower curb is capped with Marble, and the outside bathroom floor is installed with a Marble Versailles Mosaic.
www.btwimages.com
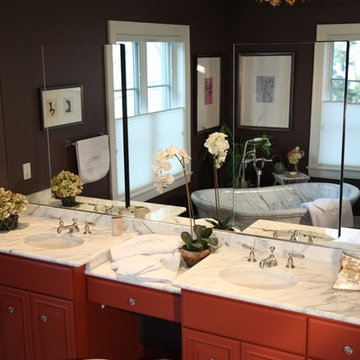
Master bathroom vanity with recessed medicine cabinets in mirror wall. Marble countertops with undermount china sinks and brushed nickel faucets. Red vanity cabinets with crystal hardware.
Bathroom Design Ideas with Purple Walls and Marble Benchtops
4
