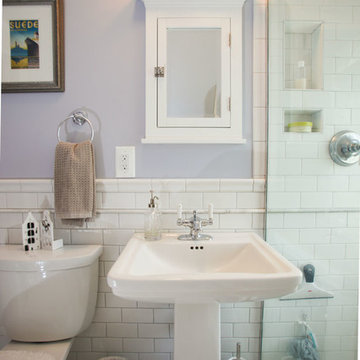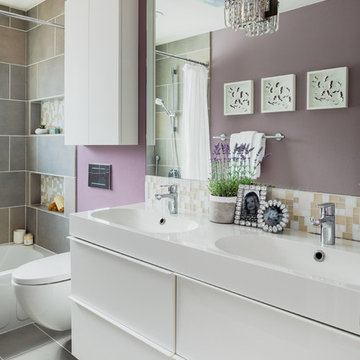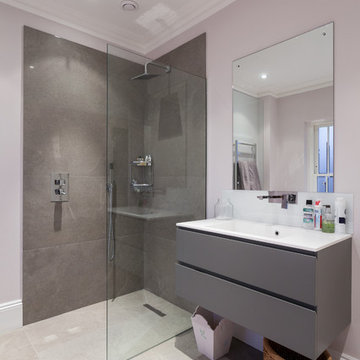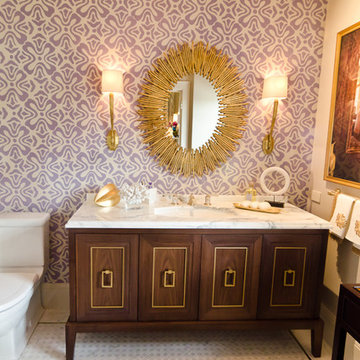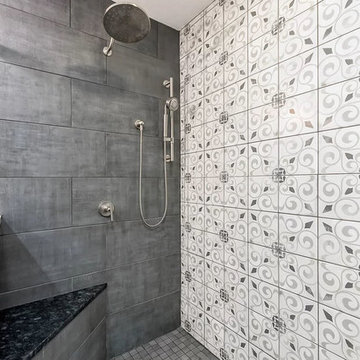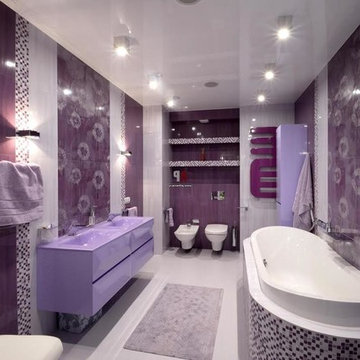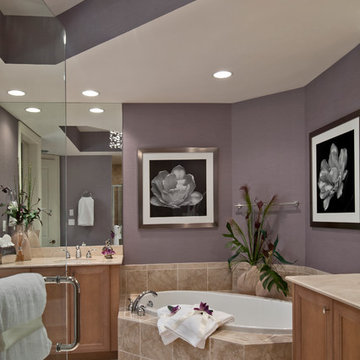Bathroom Design Ideas with Purple Walls
Refine by:
Budget
Sort by:Popular Today
21 - 40 of 3,517 photos
Item 1 of 2
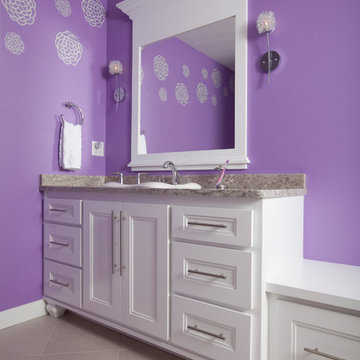
This little girl's bathroom coordinates well with it's adjacent purple bedroom. The modern white cabinetry and brushed nickel hardware offers continuity and another window seat plus plenty of storage. A large white mirror with heavy crown moulding adorns a stylish vanity space complete with granite countertop and a precious sink basin. Perfect for prepping!
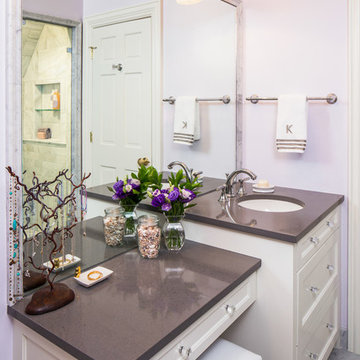
Kelly Moore Whisper Violet paint, Kelly Moore Chantilly Lace for trim, photography by Tre Dunham
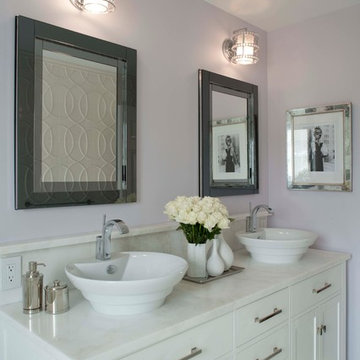
Renovation- teen girl hall bath. REstoration Hardware Vanity. Custom stone top with vessel sinks. Mirrored medicine Cabinets; Crystal beaded sconces and artwork from Trowbridge . Lavender walls
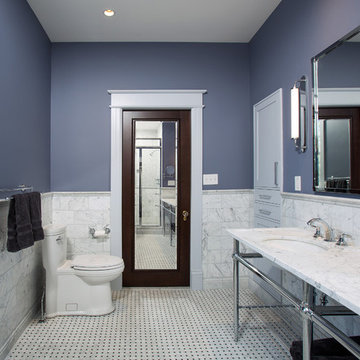
Beautiful master bath remodel in Washington DC. Photo Credits to Greg Hadley Photography
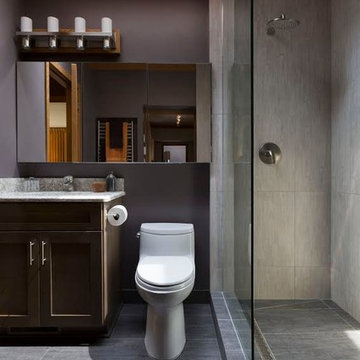
"Her" side of the master bathroom suite. Plenty of storage in the mirrored wall cabinets.
Ryan Hainey, Photography
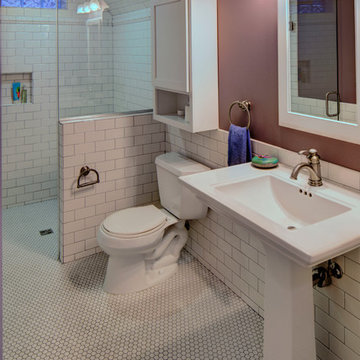
The 1931 built home had a full-height basement, but with many of the original hot water heat pipes hanging low. The boiler was relocated and replaced with a tankless on-demand heat system, allowing for a unobstructed ceiling throughout the space. An egress window was installed, allowing great natural light to flood into a new bedroom; a walk-in closet, office nook and a three-quarter bathroom with a bench seat in the curbless shower. Classic subway tile and hex floor tile compliment the original bathroom upstairs.
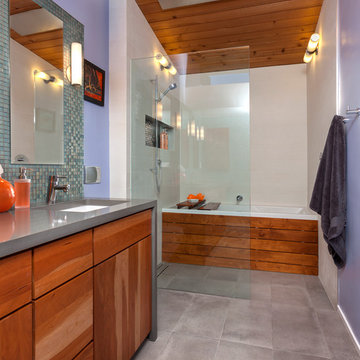
Remodel of a Midcentury bathroom. The original space was expanded by 12 sf to accommodate a new layout which included a new bath tub, double vanity sink, glass enclosed shower and wall mounted toilet.

New modern primary bathroom that uses waterproof plaster for the whole space. The bathtub is custom and made of the same waterproof plaster. Wall mounted faucets. Separate showers.

When a large family renovated a home nestled in the foothills of the Santa Cruz mountains, all bathrooms received dazzling upgrades, but none more so than this sweet and beautiful bathroom for their nine year-old daughter who is crazy for every Disney heroine or Princess.
We laid down a floor of sparkly white Thassos marble edged with a mother of pearl mosaic. Every space can use something shiny and the mirrored vanity, gleaming chrome fixtures, and glittering crystal light fixtures bring a sense of glamour. And light lavender walls are a gorgeous contrast to a Thassos and mother of pearl floral mosaic in the shower. This is one lucky little Princess!
Photos by: Bernardo Grijalva
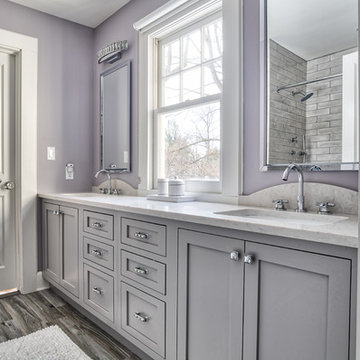
This jack & jill bathroom is perfect for when you have guests and you need that extra vanity space! The double vanity offers plenty of counterspace for two people to use at once.
Photos by Chris Veith
Bathroom Design Ideas with Purple Walls
2

