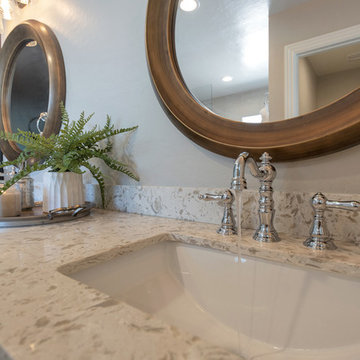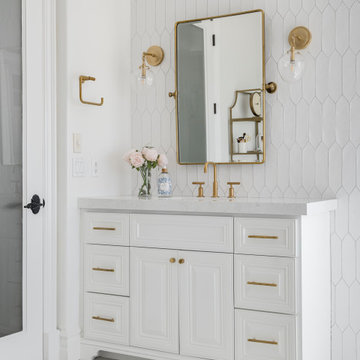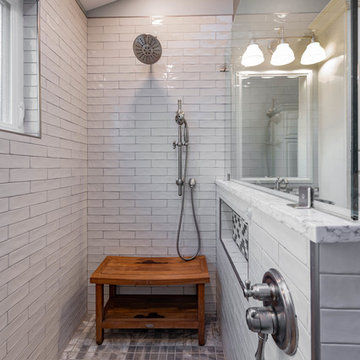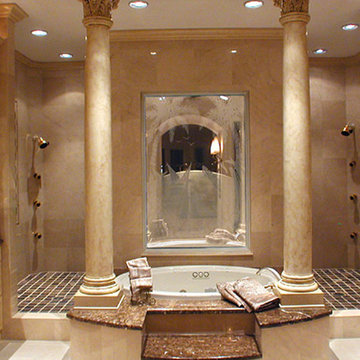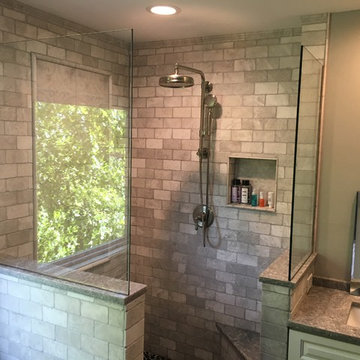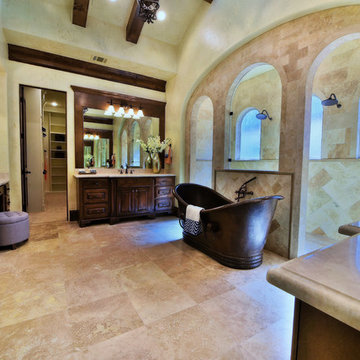Bathroom Design Ideas with Raised-panel Cabinets and an Open Shower
Sort by:Popular Today
41 - 60 of 3,829 photos

Large master bath with walk-in shower, soaking tub and vanity for two. Plus plenty of storage space for everything that is needed.
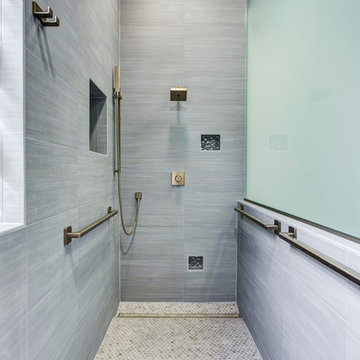
We love this recent grey-tone remodel fit with a larger shower and re-vamped his and hers spaces. The main goal for this space was to provide a better functioning space for our clients while also giving the style and finishes a fresh and updated look. This grey-tone bathroom started as an outdated space that turned into a spa-like serene space. Get all the details below! But first, see what this space looked like before:
Cabinets
The existing cabinets were repurposed and re finished with a grey paint matching Kitchen Craft’s “Cirrus”. This grey finish sets the tone for all the other grey elements in this calming space.
Countertops
The countertop features a 3cm quartz from Caesarstone in a Concrete finish. Incorporating a sleek and high quality product ensures it can withstand splashes from the sink and daily wear and tear. Overall, a wonderful product for the bathroom space!
Backsplash
The tile selection is really what makes a huge impact in the bathroom space. It adds texture, shine, and a little sparkle to the room. The main floor and the interior shower wall features a 12×24 Spark Smokey Glimmer from Daltile. The shower floor features a 1×1 Uptwon Glass Matte Frost Moka from Daltile. Lastly, as an accent splash by the vanities, shampoo box, soap box, and exterior shower fall features a mosaic Gem Pearl Sea Cave from Interceramic.
Fixtures and Fittings
The plumbing fixtures in this space are bronze finish that gives a subtle glow to the space. From Delta we have the Vero shower diverter, shower control, and sink faucets in a Champagne Bronze finish. From Dryden we have a handheld shower head in Brilliance Champagne Bronze. Lastly, from Kohler we have Vox Square vessel sinks in White.
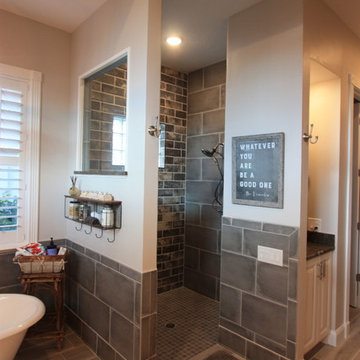
We recently remodeled a Master Bathroom for our client located in Oldsmar. We replaced all cabinetry from the Fresno Collection by Schlabach Wood Design. Vintage pearl color in the English Manor style. We installed a sauna, plank tile flooring, brick tile walls and replaced all countertops in Granite. This personal oasis is now a relaxing place to unwind from a vigorous day!

Walk-in shower with a built-in shower bench, custom bathroom hardware, and mosaic backsplash/wall tile.

AV Architects + Builders
Location: Tysons, VA, USA
The Home for Life project was customized around our client’s lifestyle so that he could enjoy the home for many years to come. Designed with empty nesters and baby boomers in mind, our custom design used a different approach to the disparity of square footage on each floor.
The main level measures out at 2,300 square feet while the lower and upper levels of the home measure out at 1000 square feet each, respectively. The open floor plan of the main level features a master suite and master bath, personal office, kitchen and dining areas, and a two-car garage that opens to a mudroom and laundry room. The upper level features two generously sized en-suite bedrooms while the lower level features an extra guest room with a full bath and an exercise/rec room. The backyard offers 800 square feet of travertine patio with an elegant outdoor kitchen, while the front entry has a covered 300 square foot porch with custom landscape lighting.
The biggest challenge of the project was dealing with the size of the lot, measuring only a ¼ acre. Because the majority of square footage was dedicated to the main floor, we had to make sure that the main rooms had plenty of natural lighting. Our solution was to place the public spaces (Great room and outdoor patio) facing south, and the more private spaces (Bedrooms) facing north.
The common misconception with small homes is that they cannot factor in everything the homeowner wants. With our custom design, we created an open concept space that features all the amenities of a luxury lifestyle in a home measuring a total of 4300 square feet.
Jim Tetro Architectural Photography
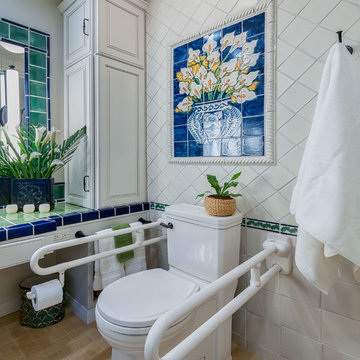
Matching fold down bars to the high toilet. Everything created with the client in mind.
Photography by Patricia Bean
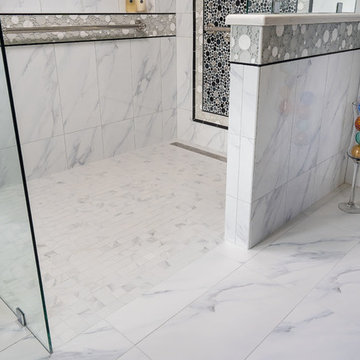
A luxurious and accessible bathroom that will enable our clients to Live-in-Place for many years. The design and layout allows for ease of use and room to maneuver for someone physically challenged and a caretaker.
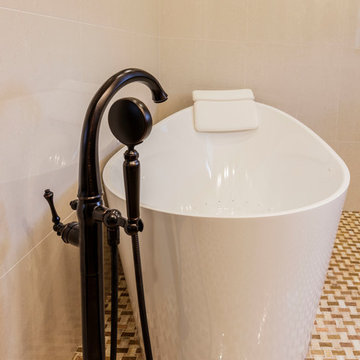
http://nationalkitchenandbath.com. Great way to wash away the stresses of the day with this oval bubble tub.
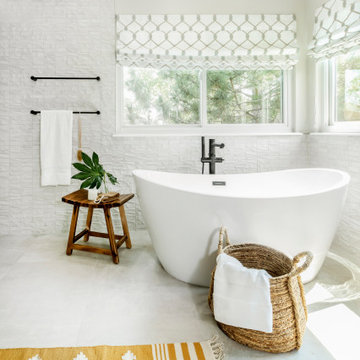
A beautiful freestanding tub takes up less space and catches they eye because it stands alone, independent of all surrounding walls and fixtures.
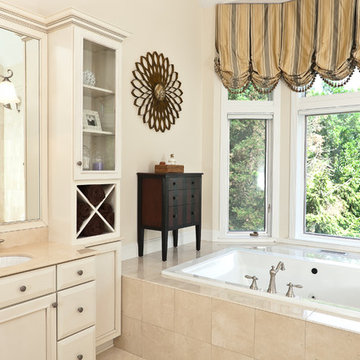
In this master bathroom renovation, a Crema Marfil marble was selected for the floor and tub deck, as the movement of the tile was complementary to that in the existing Alabaster tile used for the shower walls. With continuity in mind, Crema Marfil was also selected for the vanity tops and a mocha glazed, canvas finish was specified for the vanities themselves. By choosing a rich, neutral color for the walls, the designer ensured that the cream and brown tones in all the materials would appear dominant, unifying those materials and giving the room a warm, relaxing feel.
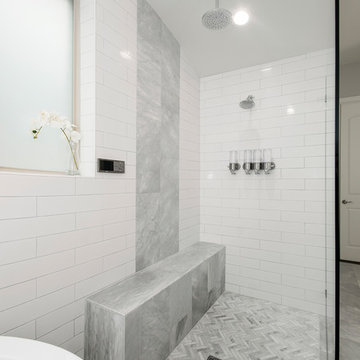
Our clients house was built in 2012, so it was not that outdated, it was just dark. The clients wanted to lighten the kitchen and create something that was their own, using more unique products. The master bath needed to be updated and they wanted the upstairs game room to be more functional for their family.
The original kitchen was very dark and all brown. The cabinets were stained dark brown, the countertops were a dark brown and black granite, with a beige backsplash. We kept the dark cabinets but lightened everything else. A new translucent frosted glass pantry door was installed to soften the feel of the kitchen. The main architecture in the kitchen stayed the same but the clients wanted to change the coffee bar into a wine bar, so we removed the upper cabinet door above a small cabinet and installed two X-style wine storage shelves instead. An undermount farm sink was installed with a 23” tall main faucet for more functionality. We replaced the chandelier over the island with a beautiful Arhaus Poppy large antique brass chandelier. Two new pendants were installed over the sink from West Elm with a much more modern feel than before, not to mention much brighter. The once dark backsplash was now a bright ocean honed marble mosaic 2”x4” a top the QM Calacatta Miel quartz countertops. We installed undercabinet lighting and added over-cabinet LED tape strip lighting to add even more light into the kitchen.
We basically gutted the Master bathroom and started from scratch. We demoed the shower walls, ceiling over tub/shower, demoed the countertops, plumbing fixtures, shutters over the tub and the wall tile and flooring. We reframed the vaulted ceiling over the shower and added an access panel in the water closet for a digital shower valve. A raised platform was added under the tub/shower for a shower slope to existing drain. The shower floor was Carrara Herringbone tile, accented with Bianco Venatino Honed marble and Metro White glossy ceramic 4”x16” tile on the walls. We then added a bench and a Kohler 8” rain showerhead to finish off the shower. The walk-in shower was sectioned off with a frameless clear anti-spot treated glass. The tub was not important to the clients, although they wanted to keep one for resale value. A Japanese soaker tub was installed, which the kids love! To finish off the master bath, the walls were painted with SW Agreeable Gray and the existing cabinets were painted SW Mega Greige for an updated look. Four Pottery Barn Mercer wall sconces were added between the new beautiful Distressed Silver leaf mirrors instead of the three existing over-mirror vanity bars that were originally there. QM Calacatta Miel countertops were installed which definitely brightened up the room!
Originally, the upstairs game room had nothing but a built-in bar in one corner. The clients wanted this to be more of a media room but still wanted to have a kitchenette upstairs. We had to remove the original plumbing and electrical and move it to where the new cabinets were. We installed 16’ of cabinets between the windows on one wall. Plank and Mill reclaimed barn wood plank veneers were used on the accent wall in between the cabinets as a backing for the wall mounted TV above the QM Calacatta Miel countertops. A kitchenette was installed to one end, housing a sink and a beverage fridge, so the clients can still have the best of both worlds. LED tape lighting was added above the cabinets for additional lighting. The clients love their updated rooms and feel that house really works for their family now.
Design/Remodel by Hatfield Builders & Remodelers | Photography by Versatile Imaging
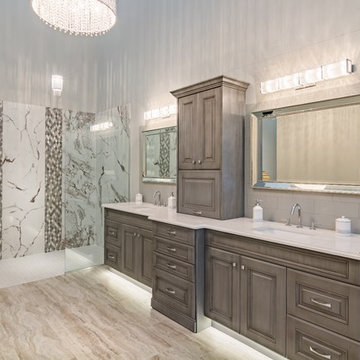
This beautiful master bath design is in a Heirloom shadow finish with all soft close drawers. The Cambria top in Swanbridge is just subtle enough to add a little brightness to this bathroom. The shower is in large marble tile that allow for almost no grout lines.
Bathroom Design Ideas with Raised-panel Cabinets and an Open Shower
3
