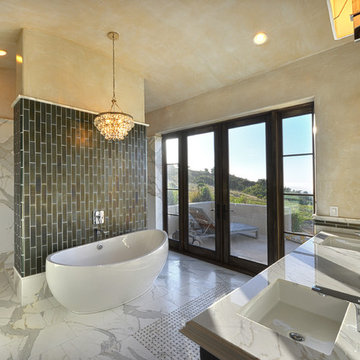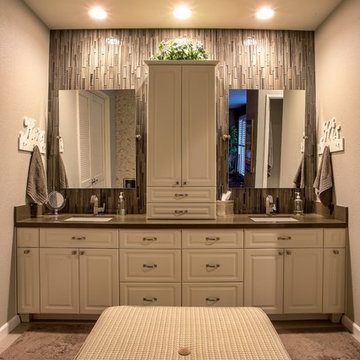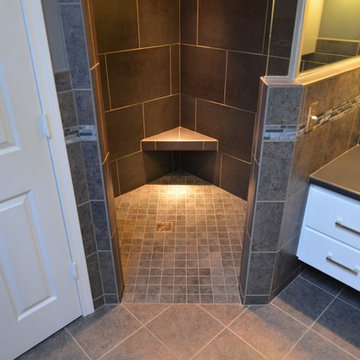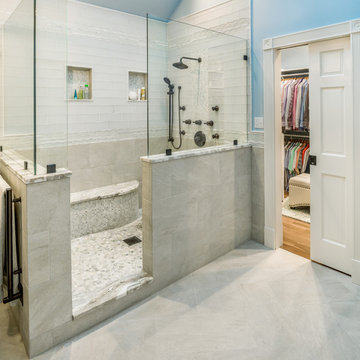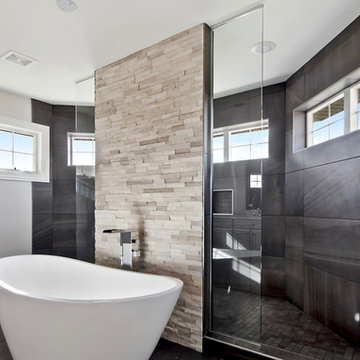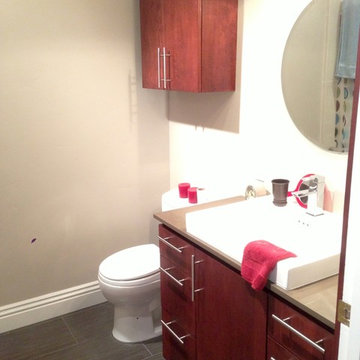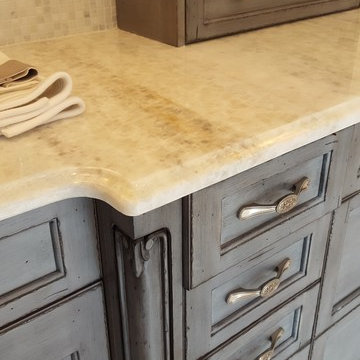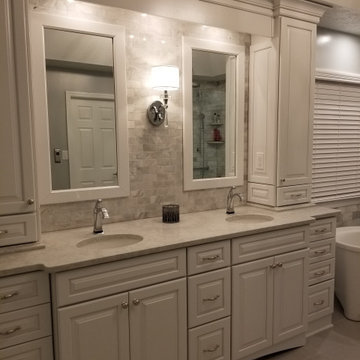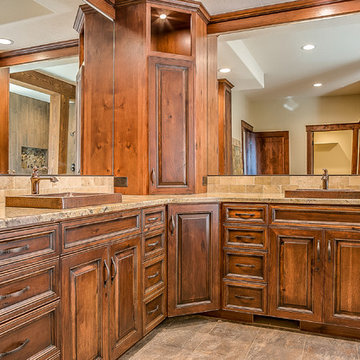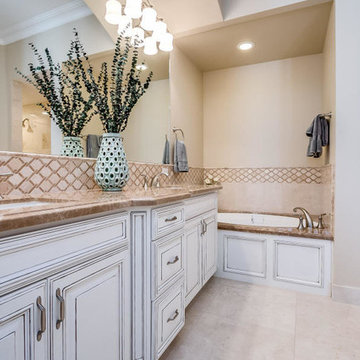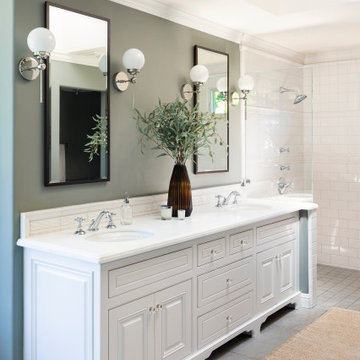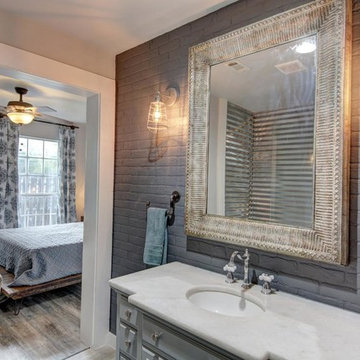Bathroom Design Ideas with Raised-panel Cabinets and an Open Shower
Refine by:
Budget
Sort by:Popular Today
121 - 140 of 3,829 photos
Item 1 of 3
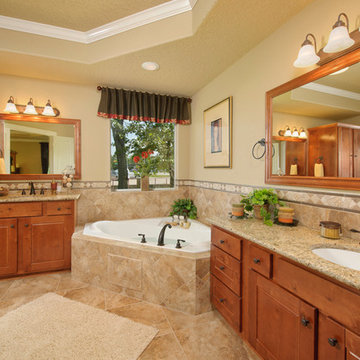
The Palacios is designed around an oversized family room that flows into a country kitchen. A walk-in pantry and a large eating bar are just a few of the kitchen amenities. A covered front porch, spacious flex room, and multiple walk-in closets provide plenty of space for the entire family. The Palacios’ master suite features raised ceilings, dual vanities, and soaking tub. Tour the fully furnished model at our Angleton Design Center.
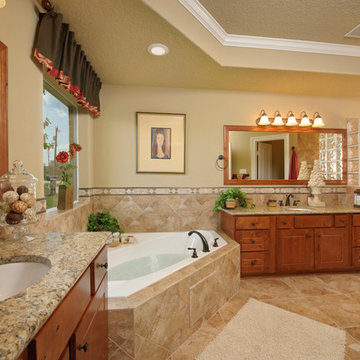
The Palacios is designed around an oversized family room that flows into a country kitchen. A walk-in pantry and a large eating bar are just a few of the kitchen amenities. A covered front porch, spacious flex room, and multiple walk-in closets provide plenty of space for the entire family. The Palacios’ master suite features raised ceilings, dual vanities, and soaking tub. Tour the fully furnished model at our Angleton Design Center.
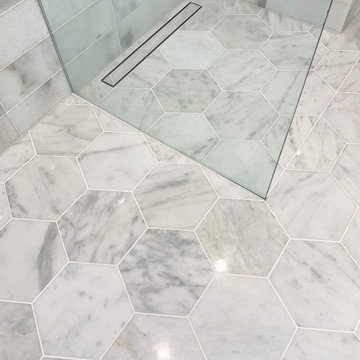
Gorgeous curbless shower with linear drain and stunning large-format hexagon marble tiles.
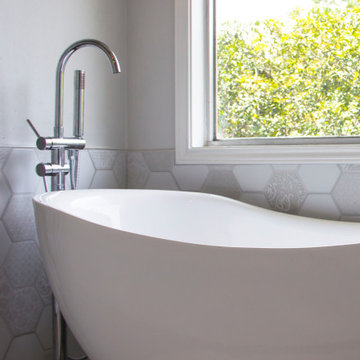
This master bath is a relaxing spa like space for a couple to cool off after a busy day. Vintage looking materials were professionally put together in a modern way to manifest a transitional style. Faded colors have created a romantic foggy space in the soft window light. Design is open and slick in white and gray. Colors and patterns are subtle and sedative while varied in pattern. Mattes were enhanced with chrome and black finishes. Layout was changed, closet was extended, door frame was moved and barn door was added, shower was turned into a modern open square space, and the wall adjacent to the tub was removed. Bathtub, countertop, sinks, flooring, wall tile, backsplash, lights, hardware, and mirrors were all replaced.
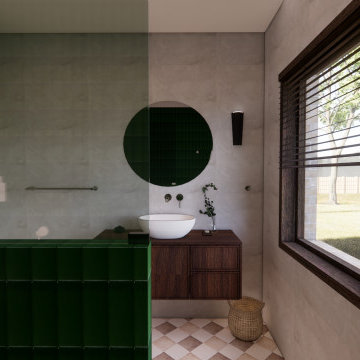
A mid-century modern bathroom renovation to suit the existing character of the house. The client's goals were to improve the function and spacing of the bathroom while adding modern fixtures and materials. The clients were drawn to the colour green, so softer and warmer tones and colours such as warm brushed nickel and timber have been added to bring unity throughout the room.
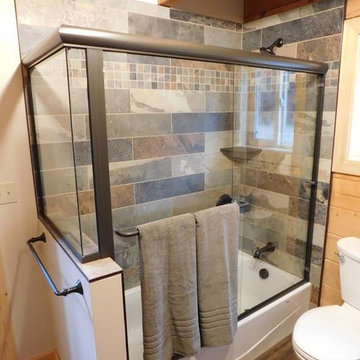
For this project we did a small bathroom/mud room remodel and main floor bathroom remodel along with an Interior Design Service at - Hyak Ski Cabin.
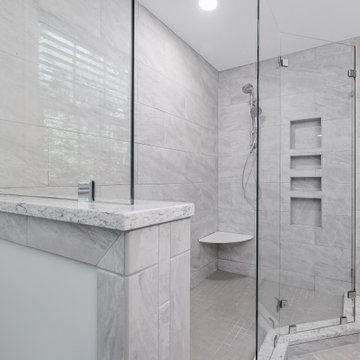
Designed by Nancy Knickerbocker of Reico Kitchen & Bath in Southern Pines, NC, this traditional style inspired bathroom remodeling project features Merillat Masterpiece vanity cabinets in the Fairlane door style with a Lagoon finish. Vanity tops and shower wall toppers both feature Silestone Pietra. The bathroom also features Kohler fixtures and accessories.
Shower walls features Emser Tile Reserva Alto 12x24 tiles and shower floor the Daltile Keystone Desert Gray.
Said the client, “Our experience working with Nancy was great. She was able to suggest to us things we would have not thought of on our own and it really pulled our ideas together. The hardest part of the project was waiting for it to be completed, but well worth the wait. The great working relationship you had with our contractor also contributed to the fabulous turnout.”
Photos courtesy of ShowSpaces Photography.
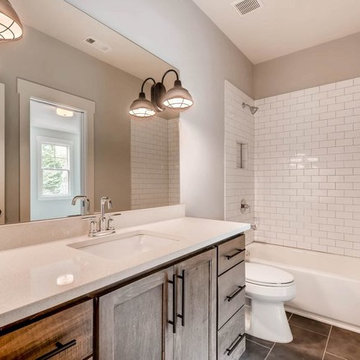
Interior View.
Home designed by Hollman Cortes
ATLCAD Architectural Services.
Bathroom Design Ideas with Raised-panel Cabinets and an Open Shower
7


