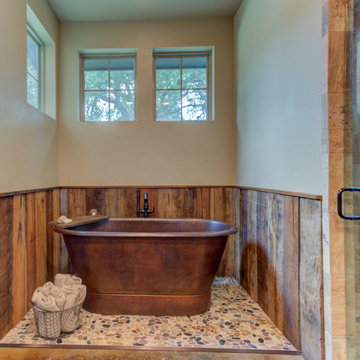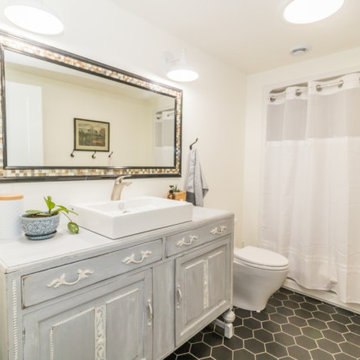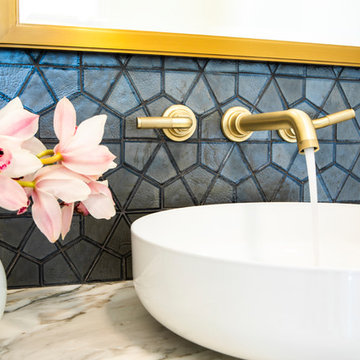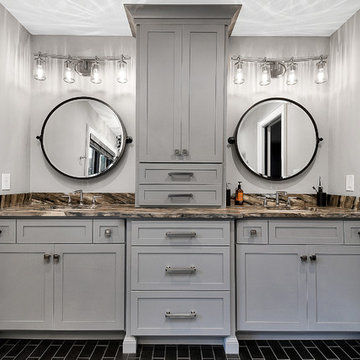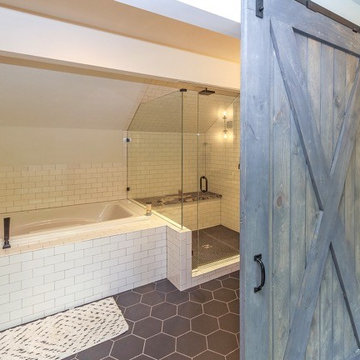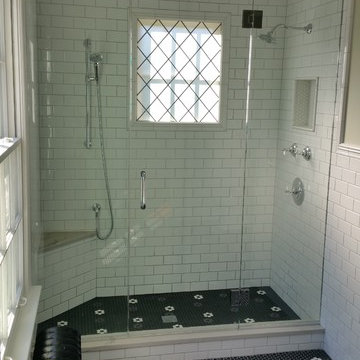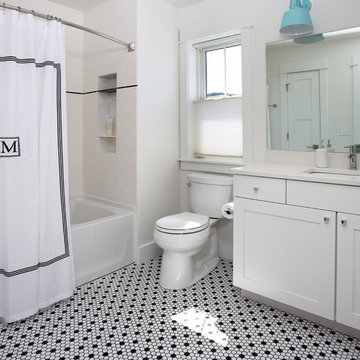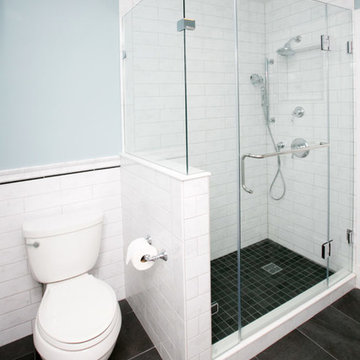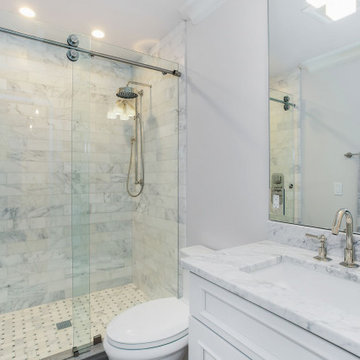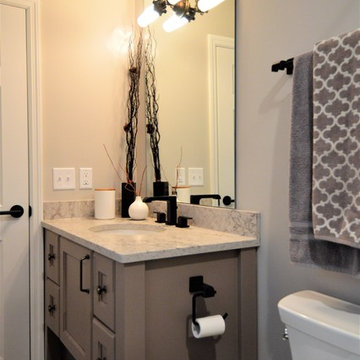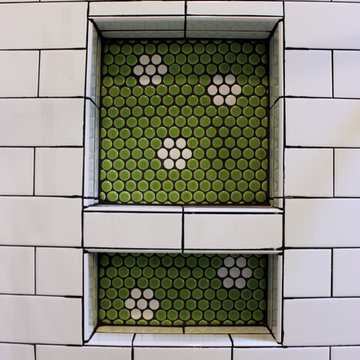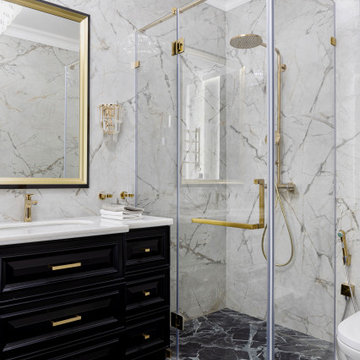Bathroom Design Ideas with Raised-panel Cabinets and Black Floor
Refine by:
Budget
Sort by:Popular Today
141 - 160 of 540 photos
Item 1 of 3
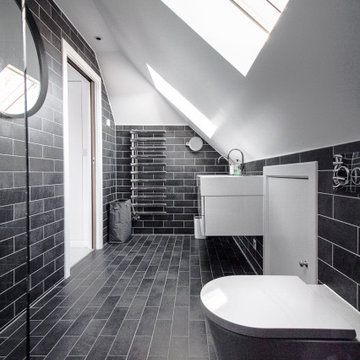
Ground floor side extension to accommodate garage, storage, boot room and utility room. A first floor side extensions to accommodate two extra bedrooms and a shower room for guests. Loft conversion to accommodate a master bedroom, en-suite and storage.
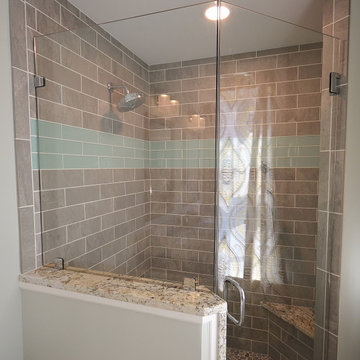
Garnett Valley PA master bath remodel. These clients wanted a larger shower but windows facing the front of the home and the long linear shape of the bath created a unique design challenge. Steve Vickers conquered that issue with his new design. The door of the shower is angled at the window allowing more depth so the new shower could be a foot wider while still leaving a 26” shower door entrance. New Fabuwood vanity cabinets and linen closet in Galaxy Horizon finish; provide needed extra storage. New granite countertops, shower wall caps, and seat along with new tile make this shower and bath look complete.
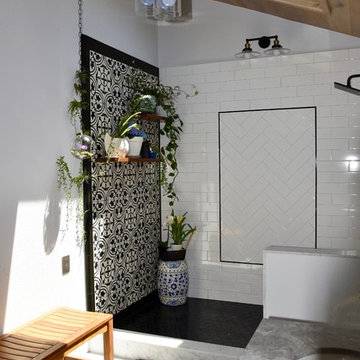
Herringbone floor and feature wall, ceramic 4x12 wall tile, cement plant wall, wood ceiling, teak bench, super white dolomite countertop,
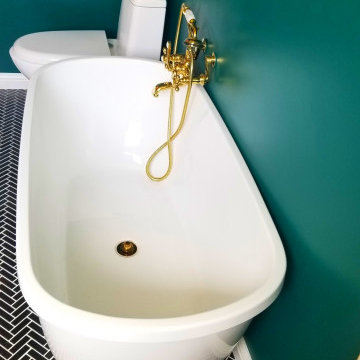
This project was done in historical house from the 1920's and we tried to keep the mid central style with vintage vanity, single sink faucet that coming out from the wall, the same for the rain fall shower head valves. the shower was wide enough to have two showers, one on each side with two shampoo niches. we had enough space to add free standing tub with vintage style faucet and sprayer.
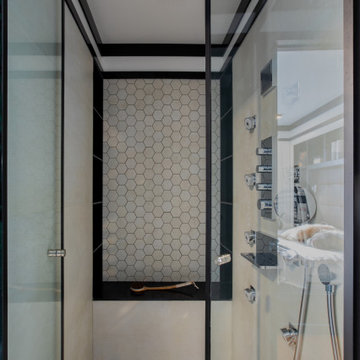
В ванной комнате выбрали плитку в форме сот, швы сделали контрастными. Единственной цветной деталью стала деревянная столешница под раковиной, для прочности ее покрыли 5 слоями лака. В душевой кабине, учитывая отсутствие ванной, мы постарались создать максимальный комфорт: встроенная акустика, гидромассажные форсунки и сиденье для отдыха. Молдинги на стенах кажутся такими же, как и в комнатах - но здесь они изготовлены из акрилового камня.
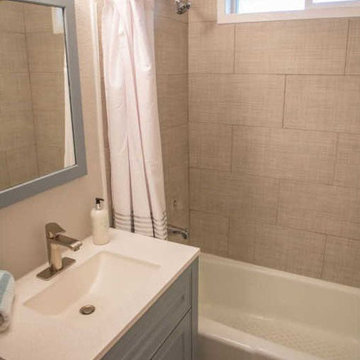
New Energy efficient white vinyl sliding casement window. New Autumn Harvest Grey Oak Luxury Rigid Vinyl Plank Flooring, and new vanity with mirror. New toilet and some custom shelves. Linen Matte Porcelain Wall Tile and new bath tub.
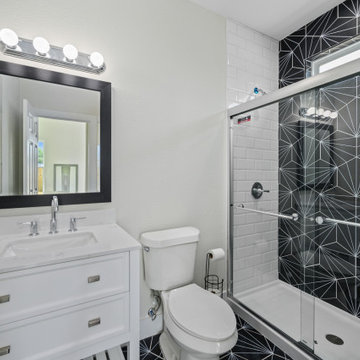
Primary bath with hex shaped wall and floor tile as well as subway tile on side walls. Quartz top with undermount sink and chrome fixtures.
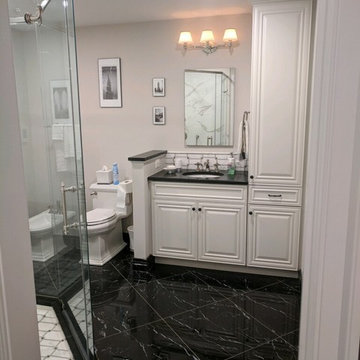
Woodland Cabinetry, Princeton Door Style, Maple Wood, Lace Opaque. Designed by Dashielle
Bathroom Design Ideas with Raised-panel Cabinets and Black Floor
8
