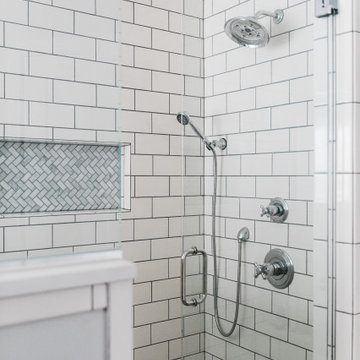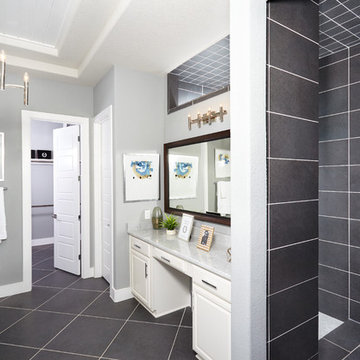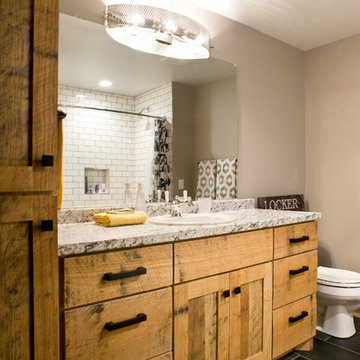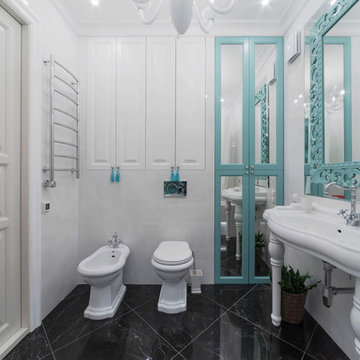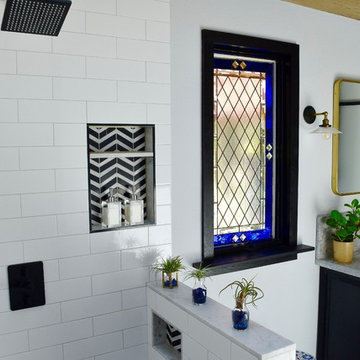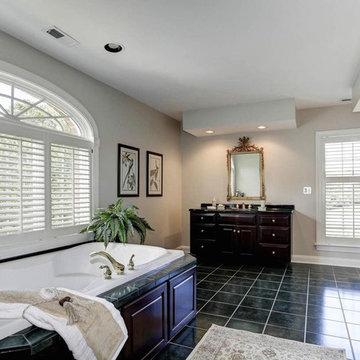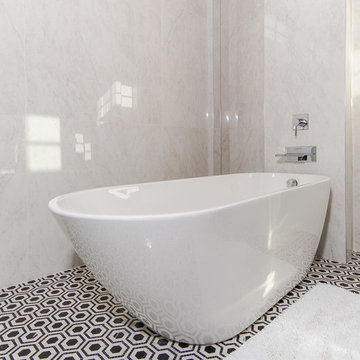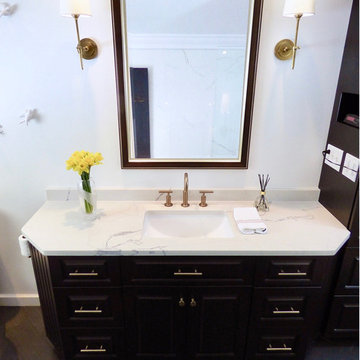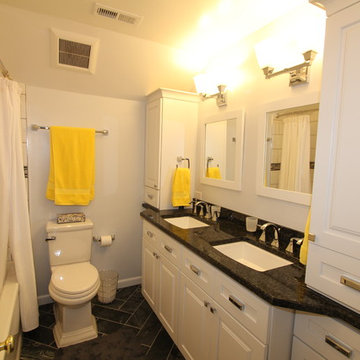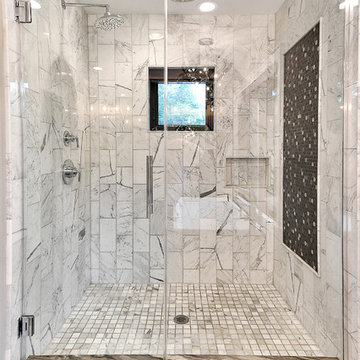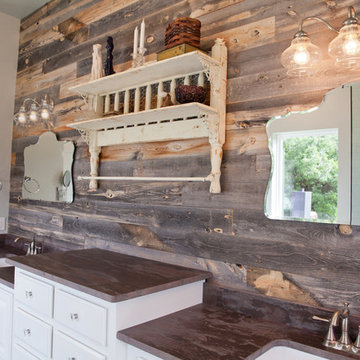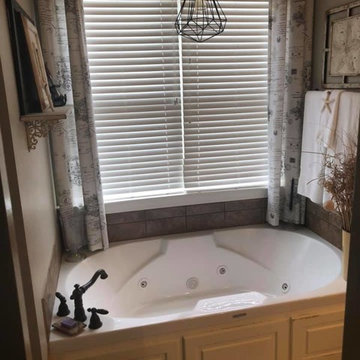Bathroom Design Ideas with Raised-panel Cabinets and Black Floor
Refine by:
Budget
Sort by:Popular Today
161 - 180 of 540 photos
Item 1 of 3

This project was done in historical house from the 1920's and we tried to keep the mid central style with vintage vanity, single sink faucet that coming out from the wall, the same for the rain fall shower head valves. the shower was wide enough to have two showers, one on each side with two shampoo niches. we had enough space to add free standing tub with vintage style faucet and sprayer.
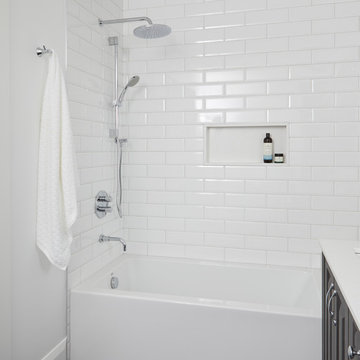
The new kids bath - a refuge for the owners 3 kids who used to share their space with the parents!
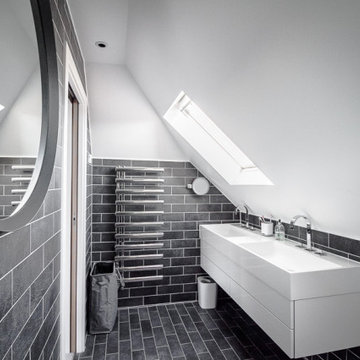
Ground floor side extension to accommodate garage, storage, boot room and utility room. A first floor side extensions to accommodate two extra bedrooms and a shower room for guests. Loft conversion to accommodate a master bedroom, en-suite and storage.
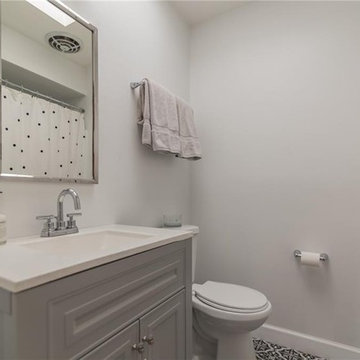
Quartz Countertop Cabinet, new mirror, faucet and light for a total bathroom revamp for less than $1,200! Love the fun floor tile to spruce up the boring grey/white!
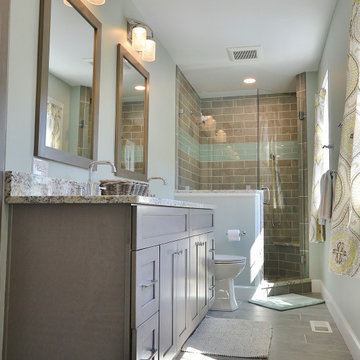
Garnett Valley PA master bath remodel. These clients wanted a larger shower but windows facing the front of the home and the long linear shape of the bath created a unique design challenge. Steve Vickers conquered that issue with his new design. The door of the shower is angled at the window allowing more depth so the new shower could be a foot wider while still leaving a 26” shower door entrance. New Fabuwood vanity cabinets and linen closet in Galaxy Horizon finish; provide needed extra storage. New granite countertops, shower wall caps, and seat along with new tile make this shower and bath look complete.
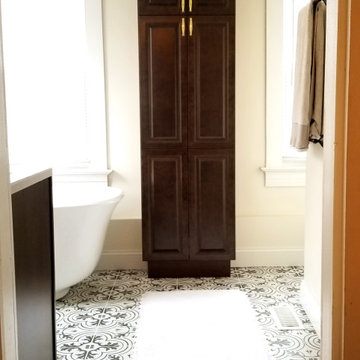
This home renovation project included a complete gut and reorganization of the main floor, removal of large chimney stack in the middle of the dining room, bringing floors all to same level, moving doors, adding guest bath, master closet, corner fireplace and garage. The result is this beautiful, open, spacious main floor with new kitchen, dining room, living room, master bedroom, master bath, guest bath, laundry room and flooring throughout.
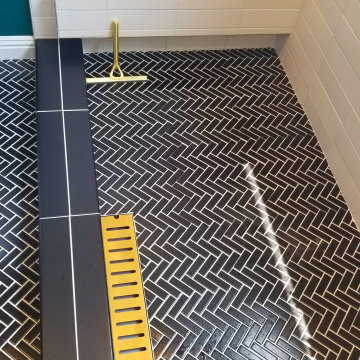
This project was done in historical house from the 1920's and we tried to keep the mid central style with vintage vanity, single sink faucet that coming out from the wall, the same for the rain fall shower head valves. the shower was wide enough to have two showers, one on each side with two shampoo niches. we had enough space to add free standing tub with vintage style faucet and sprayer.
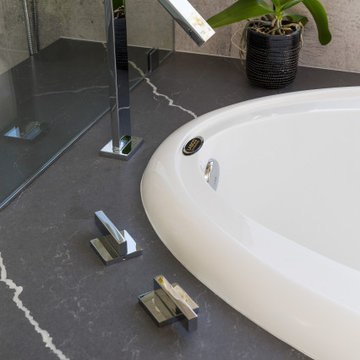
The master bathroom remodel was done in continuation of the color scheme that was done throughout the house.
Large format tile was used for the floor to eliminate as many grout lines and to showcase the large open space that is present in the bathroom.
All 3 walls were tiles with large format tile as well with 3 decorative lines running in parallel with 1 tile spacing between them.
The deck of the tub that also acts as the bench in the shower was covered with the same quartz stone material that was used for the vanity countertop, notice for its running continuously from the vanity to the waterfall to the tub deck and its step.
Another great use for the countertop was the ledge of the shampoo niche.
Bathroom Design Ideas with Raised-panel Cabinets and Black Floor
9
