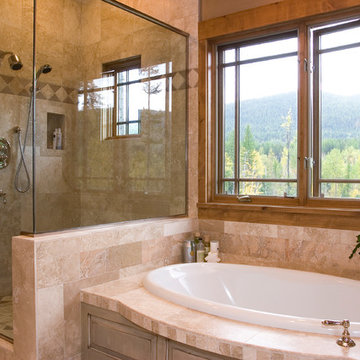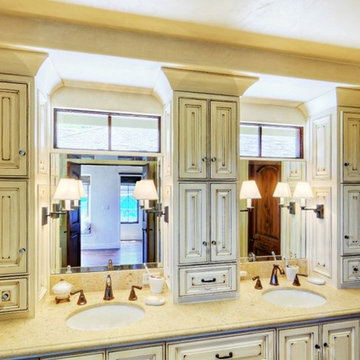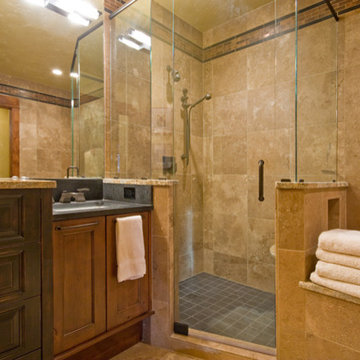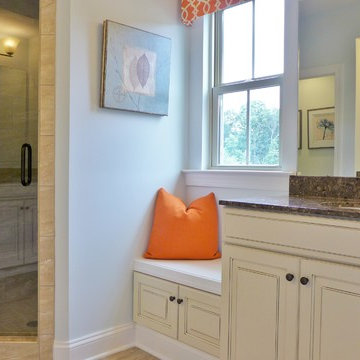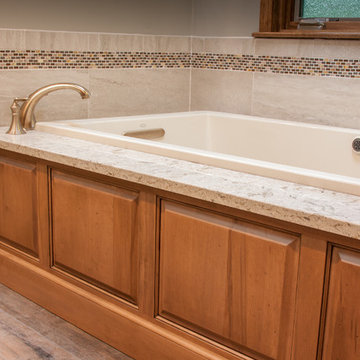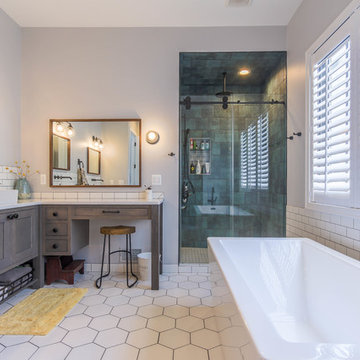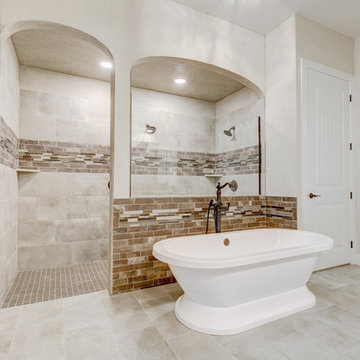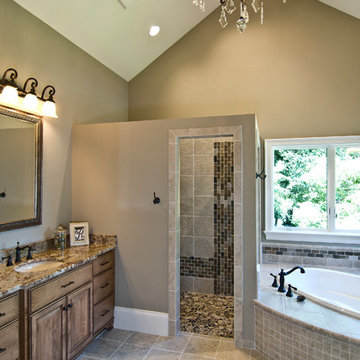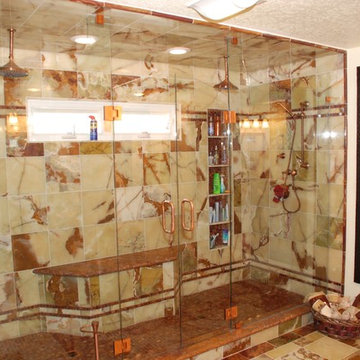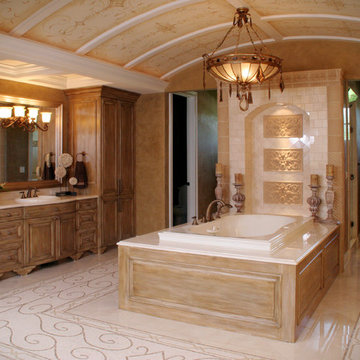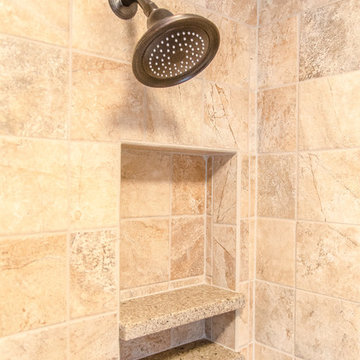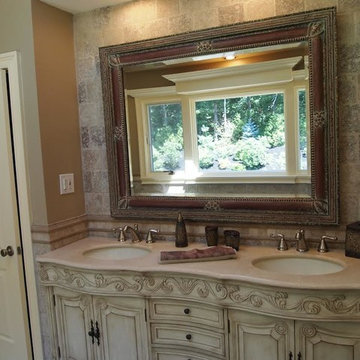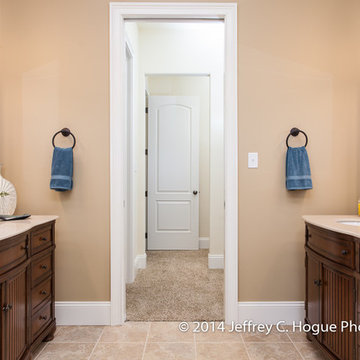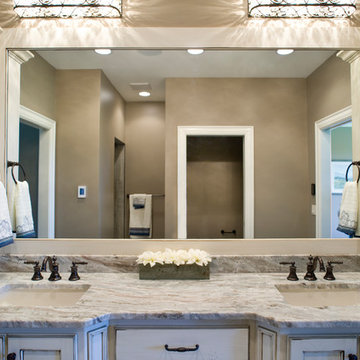Bathroom Design Ideas with Raised-panel Cabinets and Distressed Cabinets
Refine by:
Budget
Sort by:Popular Today
81 - 100 of 1,293 photos
Item 1 of 3
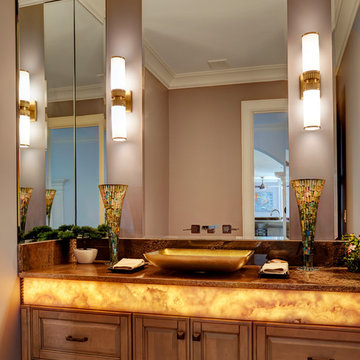
Master bath features a gold vessel sink and back-lit onyx for dramatic effect. Photo by Mike Kaskel.
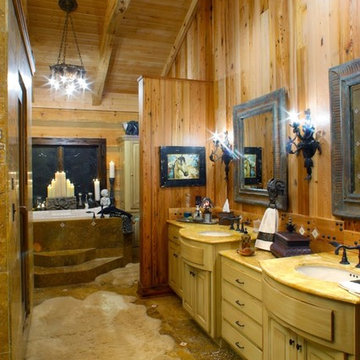
Although they were happy living in Tuscaloosa, Alabama, Bill and Kay Barkley longed to call Prairie Oaks Ranch, their 5,000-acre working cattle ranch, home. Wanting to preserve what was already there, the Barkleys chose a Timberlake-style log home with similar design features such as square logs and dovetail notching.
The Barkleys worked closely with Hearthstone and general contractor Harold Tucker to build their single-level, 4,848-square-foot home crafted of eastern white pine logs. But it is inside where Southern hospitality and log-home grandeur are taken to a new level of sophistication with it’s elaborate and eclectic mix of old and new. River rock fireplaces in the formal and informal living rooms, numerous head mounts and beautifully worn furniture add to the rural charm.
One of the home's most unique features is the front door, which was salvaged from an old Irish castle. Kay discovered it at market in High Point, North Carolina. Weighing in at nearly 1,000 pounds, the door and its casing had to be set with eight-inch long steel bolts.
The home is positioned so that the back screened porch overlooks the valley and one of the property's many lakes. When the sun sets, lighted fountains in the lake turn on, creating the perfect ending to any day. “I wanted our home to have contrast,” shares Kay. “So many log homes reflect a ski lodge or they have a country or a Southwestern theme; I wanted my home to have a mix of everything.” And surprisingly, it all comes together beautifully.
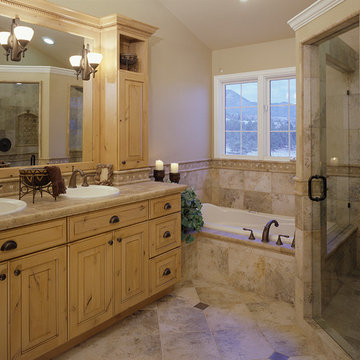
Distressed natural knotty alder lightens up a very Colorado master bath, while an integrated tile border pulls the whole room together. (Photography by Phillip Nilsson)
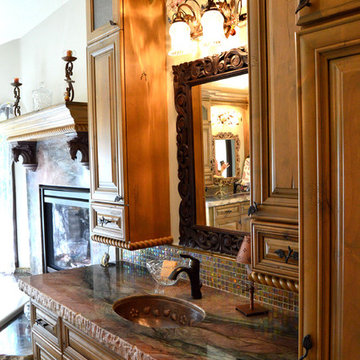
A Murrieta ranch home owner wanted to incorporate her love of horses into her bathroom remodel. The horse tiles set the pace with the colors and the movement for all the other material. A wood look porcelain tile gave the look of an old barn. Our client tells us she loves her bathroom and it gives her such a sense of peace.
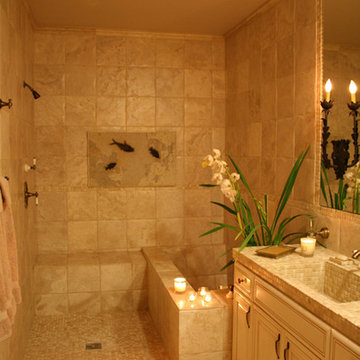
Custom home for client's with extensive art collection who enjoy entertaining. Designed to take advantage of beautiful vistas.

Old World European, Country Cottage. Three separate cottages make up this secluded village over looking a private lake in an old German, English, and French stone villa style. Hand scraped arched trusses, wide width random walnut plank flooring, distressed dark stained raised panel cabinetry, and hand carved moldings make these traditional farmhouse cottage buildings look like they have been here for 100s of years. Newly built of old materials, and old traditional building methods, including arched planked doors, leathered stone counter tops, stone entry, wrought iron straps, and metal beam straps. The Lake House is the first, a Tudor style cottage with a slate roof, 2 bedrooms, view filled living room open to the dining area, all overlooking the lake. The Carriage Home fills in when the kids come home to visit, and holds the garage for the whole idyllic village. This cottage features 2 bedrooms with on suite baths, a large open kitchen, and an warm, comfortable and inviting great room. All overlooking the lake. The third structure is the Wheel House, running a real wonderful old water wheel, and features a private suite upstairs, and a work space downstairs. All homes are slightly different in materials and color, including a few with old terra cotta roofing. Project Location: Ojai, California. Project designed by Maraya Interior Design. From their beautiful resort town of Ojai, they serve clients in Montecito, Hope Ranch, Malibu and Calabasas, across the tri-county area of Santa Barbara, Ventura and Los Angeles, south to Hidden Hills. Patrick Price Photo
Bathroom Design Ideas with Raised-panel Cabinets and Distressed Cabinets
5
